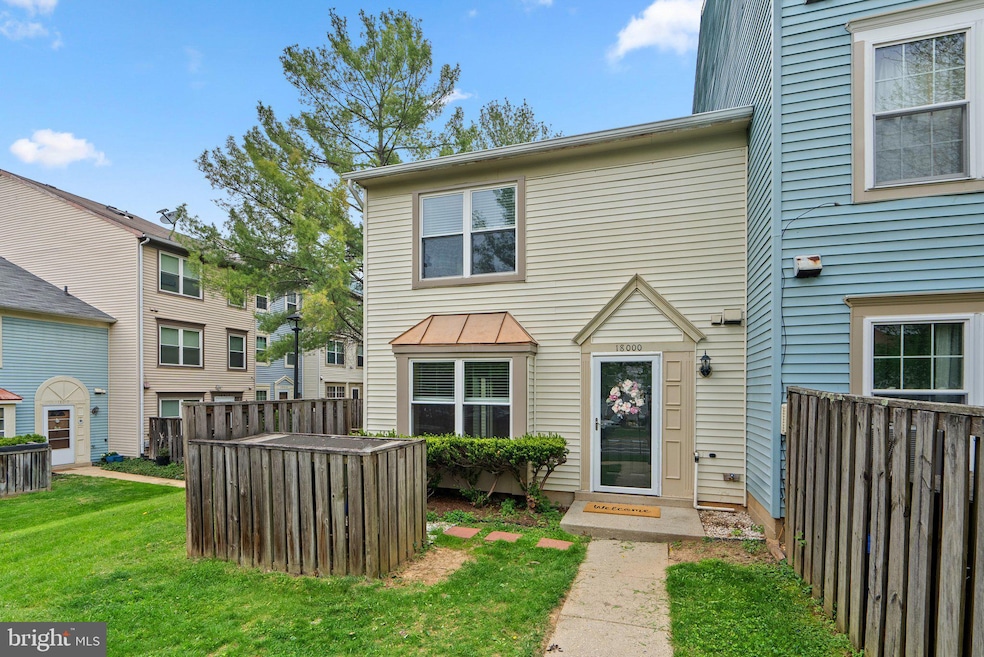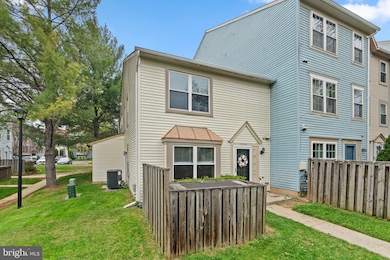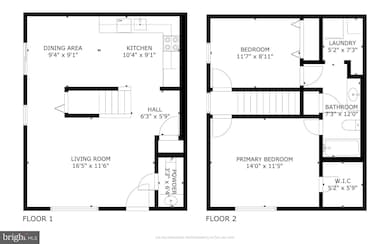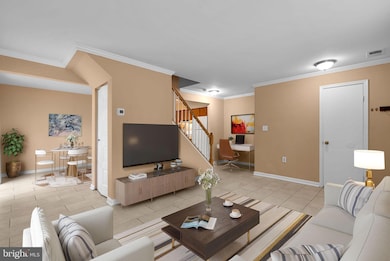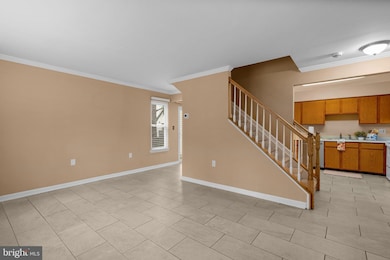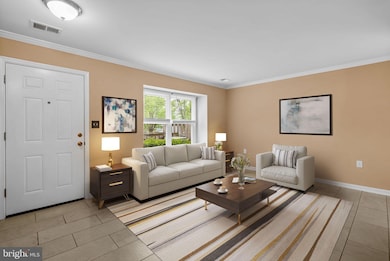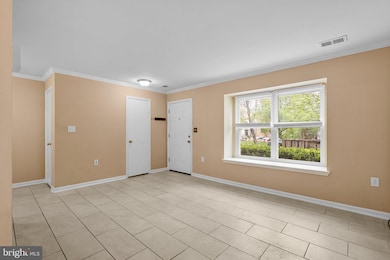
Estimated payment $2,374/month
Highlights
- Popular Property
- Open Floorplan
- Community Pool
- Olney Elementary School Rated A
- Colonial Architecture
- Tennis Courts
About This Home
Location, location, location! You will absolutely love this charming 2-level townhome at an affordable price given all that Olney has to offer! The walking score is definitely a "10" - you can walk to the library, post office, Backyard Naturalist, and The Olney Shopping Center which is home to restaurants, Walgreens, nail/hair salons, UPS Store and more! This end-unit townhome has a spacious layout and an abundance of windows. Also, wouldn't it be great to enjoy Homeland Village's pool, tennis courts and tot lots! Last rental amount was $1,900/month.MAIN LEVELUpon entering from the walkway, you'll open the door to a large Living Room with a bay window. The kitchen has plenty of cabinets and a perfect Dining Area in front of the side sliding glass door. This level also has a half bath, coat closet, a perfect nook for a desk, and storage under the stairs.UPPER LEVELThe Primary Suite has a large walk-in closet and an en-suite bathroom with tub, as well as a full-size washer & dryer. This bathroom is also accessed by the second bedroom. A convenient linen closet completes this level.UPDATESStove 2025; dishwasher 2023; water heater 2022; HVAC (interior & exterior) 2020; all windows 2018; sliding glass door 2020; metal bay window roof 2024
Townhouse Details
Home Type
- Townhome
Est. Annual Taxes
- $3,080
Year Built
- Built in 1987
HOA Fees
Home Design
- Colonial Architecture
- Vinyl Siding
Interior Spaces
- 1,029 Sq Ft Home
- Property has 2 Levels
- Open Floorplan
- Bay Window
- Sliding Doors
- Living Room
- Dining Room
Kitchen
- Eat-In Kitchen
- Stove
- Dishwasher
- Disposal
Bedrooms and Bathrooms
- 2 Bedrooms
- En-Suite Primary Bedroom
- Walk-In Closet
- Bathtub with Shower
Laundry
- Laundry on upper level
- Dryer
- Washer
Home Security
Parking
- On-Street Parking
- Off-Street Parking
Outdoor Features
- Shed
Schools
- Olney Elementary School
- Rosa M. Parks Middle School
- Sherwood High School
Utilities
- Forced Air Heating and Cooling System
- Electric Water Heater
Listing and Financial Details
- Assessor Parcel Number 160802750658
Community Details
Overview
- Association fees include common area maintenance, insurance, management, snow removal, trash
- Homeland Village Subdivision
Recreation
- Tennis Courts
- Community Playground
- Community Pool
- Jogging Path
Pet Policy
- Pets allowed on a case-by-case basis
Additional Features
- Common Area
- Storm Doors
Map
Home Values in the Area
Average Home Value in this Area
Tax History
| Year | Tax Paid | Tax Assessment Tax Assessment Total Assessment is a certain percentage of the fair market value that is determined by local assessors to be the total taxable value of land and additions on the property. | Land | Improvement |
|---|---|---|---|---|
| 2024 | $3,080 | $236,667 | $0 | $0 |
| 2023 | $3,023 | $233,333 | $0 | $0 |
| 2022 | $1,854 | $230,000 | $69,000 | $161,000 |
| 2021 | $2,016 | $220,000 | $0 | $0 |
| 2020 | $2,575 | $210,000 | $0 | $0 |
| 2019 | $3,522 | $200,000 | $60,000 | $140,000 |
| 2018 | $1,757 | $200,000 | $60,000 | $140,000 |
| 2017 | $1,845 | $200,000 | $0 | $0 |
| 2016 | -- | $200,000 | $0 | $0 |
| 2015 | $1,444 | $196,667 | $0 | $0 |
| 2014 | $1,444 | $193,333 | $0 | $0 |
Property History
| Date | Event | Price | Change | Sq Ft Price |
|---|---|---|---|---|
| 04/25/2025 04/25/25 | For Sale | $339,000 | -- | $329 / Sq Ft |
Deed History
| Date | Type | Sale Price | Title Company |
|---|---|---|---|
| Deed | $183,000 | District Title | |
| Deed | $62,606 | -- |
Mortgage History
| Date | Status | Loan Amount | Loan Type |
|---|---|---|---|
| Open | $178,360 | FHA |
Similar Homes in Olney, MD
Source: Bright MLS
MLS Number: MDMC2177026
APN: 08-02750658
- 18000 Golden Spring Ct
- 3524 Softwood Terrace
- 3420 N High St
- 18211 Rolling Meadow Way Unit 207
- 3617 Patrick Henry Dr
- 3818 Gelding Ln
- 17824 Buehler Rd Unit 189
- 17801 Buehler Rd Unit 107
- 17817 Buehler Rd Unit 95
- 3204 Spartan Rd Unit 12
- 17807 Buehler Rd Unit 123
- 3210 Spartan Rd Unit 3-B-1
- 3046 Ohara Place
- 17834 Lochness Cir
- 18565 Queen Elizabeth Dr
- 18244 Fox Chase Cir
- 18260 Windsor Hill Dr
- 18335 Leman Lake Dr
- 18343 Leman Lake Dr
- 18353 Leman Lake Dr
