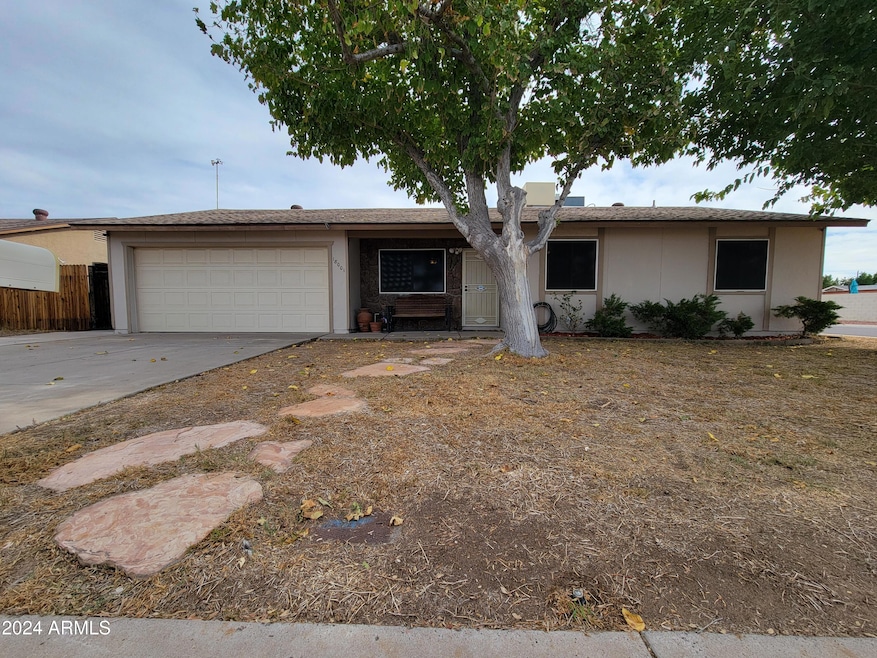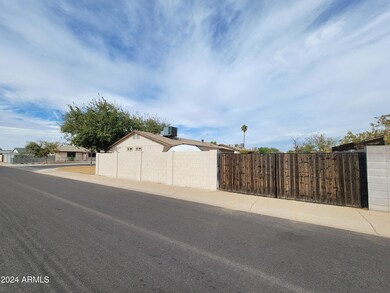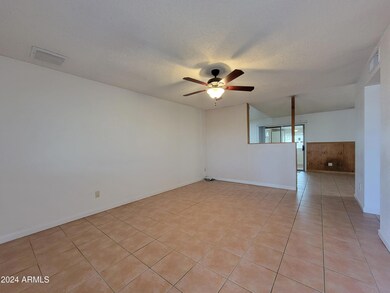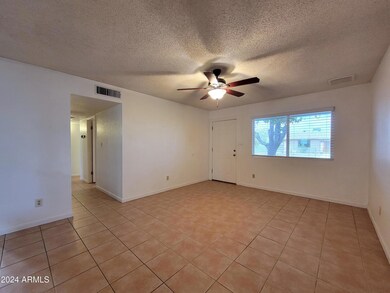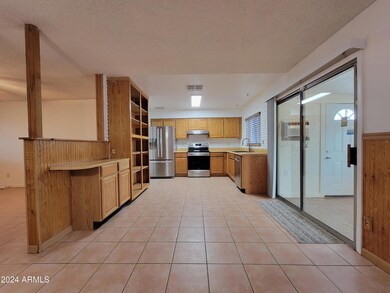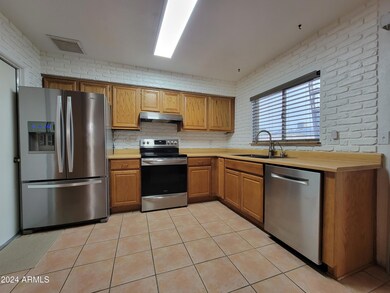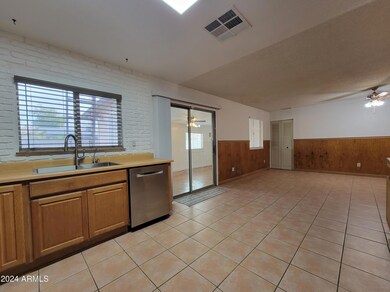
18001 N 31st Dr Phoenix, AZ 85053
Deer Valley NeighborhoodHighlights
- Private Pool
- RV Gated
- No HOA
- Desert Sky Middle School Rated A-
- Corner Lot
- Covered patio or porch
About This Home
As of March 2025Discover the charm of this well-loved, original-owner family home featuring 3 bedrooms, 2 bathrooms, 2-car garage with additional workshop space. The generous kitchen and dining area offer abundant cabinet storage, ideal for family gatherings and everyday convenience. Situated on a desirable corner lot, this property provides easy side-entry RV parking for recreational or work vehicles. The recently updated Pebble Tec diving pool boasts a new 220V electric line, filter, and a stylish flagstone cool deck—perfect for entertaining family and friends! Make this a must see!
Last Buyer's Agent
Greg Heisser
HomeSmart License #SA689042000

Home Details
Home Type
- Single Family
Est. Annual Taxes
- $1,253
Year Built
- Built in 1978
Lot Details
- 6,436 Sq Ft Lot
- Block Wall Fence
- Corner Lot
- Front and Back Yard Sprinklers
- Sprinklers on Timer
- Grass Covered Lot
Parking
- 2 Car Direct Access Garage
- Garage Door Opener
- RV Gated
Home Design
- Wood Frame Construction
- Composition Roof
- Stone Exterior Construction
Interior Spaces
- 1,376 Sq Ft Home
- 1-Story Property
- Double Pane Windows
- Solar Screens
- Washer and Dryer Hookup
Kitchen
- Kitchen Updated in 2021
- Eat-In Kitchen
- Gas Cooktop
- Laminate Countertops
Flooring
- Laminate
- Tile
Bedrooms and Bathrooms
- 3 Bedrooms
- 2 Bathrooms
Accessible Home Design
- No Interior Steps
Pool
- Pool Updated in 2023
- Private Pool
- Fence Around Pool
Outdoor Features
- Covered patio or porch
- Outdoor Storage
Schools
- Sunrise Elementary School
- Desert Sky Middle School
- Deer Valley High School
Utilities
- Refrigerated and Evaporative Cooling System
- Heating Available
- Plumbing System Updated in 2021
- Wiring Updated in 2023
- Water Filtration System
- Water Softener
- High Speed Internet
- Cable TV Available
Community Details
- No Home Owners Association
- Association fees include no fees
- Built by Estes Homes
- Union Hills Estates 2 Subdivision
Listing and Financial Details
- Tax Lot 248
- Assessor Parcel Number 207-02-393
Map
Home Values in the Area
Average Home Value in this Area
Property History
| Date | Event | Price | Change | Sq Ft Price |
|---|---|---|---|---|
| 03/07/2025 03/07/25 | Sold | $360,000 | -1.4% | $262 / Sq Ft |
| 01/10/2025 01/10/25 | Price Changed | $365,000 | -5.2% | $265 / Sq Ft |
| 11/05/2024 11/05/24 | For Sale | $385,000 | -- | $280 / Sq Ft |
Tax History
| Year | Tax Paid | Tax Assessment Tax Assessment Total Assessment is a certain percentage of the fair market value that is determined by local assessors to be the total taxable value of land and additions on the property. | Land | Improvement |
|---|---|---|---|---|
| 2025 | $1,253 | $14,555 | -- | -- |
| 2024 | $1,232 | $13,862 | -- | -- |
| 2023 | $1,232 | $27,300 | $5,460 | $21,840 |
| 2022 | $1,186 | $21,070 | $4,210 | $16,860 |
| 2021 | $1,239 | $18,770 | $3,750 | $15,020 |
| 2020 | $1,216 | $17,930 | $3,580 | $14,350 |
| 2019 | $1,179 | $16,350 | $3,270 | $13,080 |
| 2018 | $1,138 | $14,780 | $2,950 | $11,830 |
| 2017 | $1,099 | $12,760 | $2,550 | $10,210 |
| 2016 | $1,037 | $12,510 | $2,500 | $10,010 |
| 2015 | $594 | $10,070 | $2,010 | $8,060 |
Mortgage History
| Date | Status | Loan Amount | Loan Type |
|---|---|---|---|
| Open | $355,000 | VA | |
| Previous Owner | $100,000 | Credit Line Revolving | |
| Previous Owner | $100,000 | Credit Line Revolving |
Deed History
| Date | Type | Sale Price | Title Company |
|---|---|---|---|
| Warranty Deed | $365,000 | First American Title Insurance |
Similar Homes in the area
Source: Arizona Regional Multiple Listing Service (ARMLS)
MLS Number: 6780299
APN: 207-02-393
- 17862 N 31st Ave
- 3227 W Villa Rita Dr
- 3037 W Libby St Unit 2
- 3212 W Michigan Ave Unit 3
- 18250 N 30th Ln
- 18028 N 33rd Ave
- 17841 N 33rd Dr
- 3015 W Angela Dr
- 3004 W Anderson Dr
- 17452 N 34th Ave
- 17417 N 29th Ave
- 17406 N 28th Dr
- 3514 W Charleston Ave
- 3226 W Julie Dr
- 17226 N 29th Dr
- 18804 N 33rd Dr Unit 2
- 3329 W Danbury Dr Unit F107
- 3416 W Julie Dr Unit 4
- 3434 W Danbury Dr Unit A212
- 3434 W Danbury Dr Unit 204
