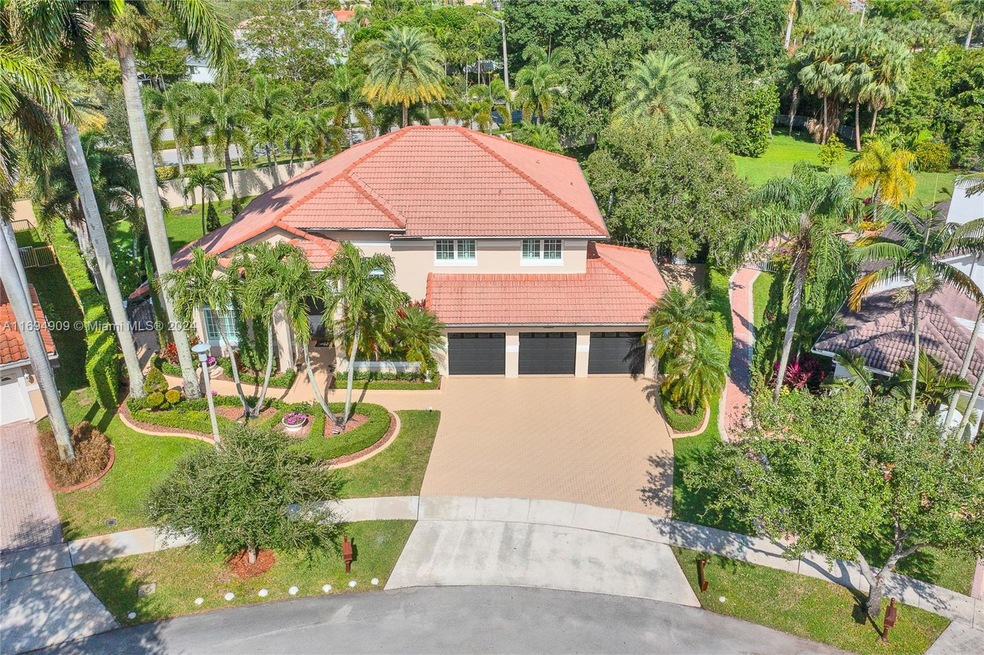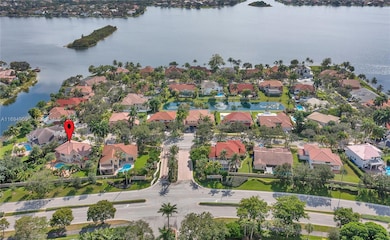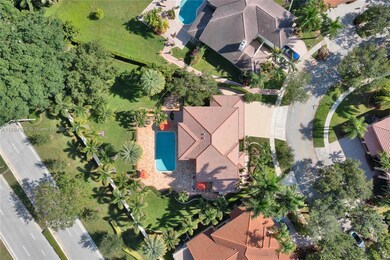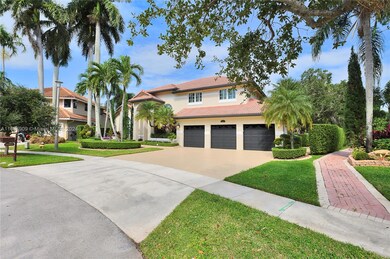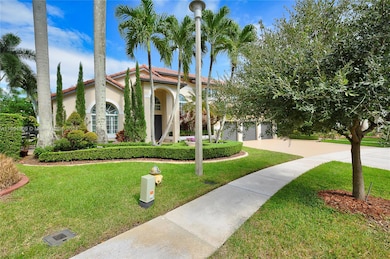
18001 NW 16th St Pembroke Pines, FL 33029
Silver Lakes NeighborhoodHighlights
- In Ground Pool
- Gated Community
- Vaulted Ceiling
- Silver Trail Middle School Rated A-
- 26,017 Sq Ft lot
- Wood Flooring
About This Home
As of January 2025Welcome to your dream home! This stunning property is one of just 39 custom homes in the exclusive Sunset Isles/ Silver Lakes neighborhood, situated on an expansive 26,017 sqf lot,with 4 Bed,4 Bath,filled w/abundance of natural light throughout .The first floor features an en-suite bed, while upstairs includes a luxurious primary suite, two additional bedrooms, and a flexible space for a game room or office.The garage is a standout feature, designed with elegance and personality to be as practical as it is impressive.Step outside to the backyard—a beautifully landscaped paradise.If you’re hosting a BBQ w/friends or enjoying a quiet evening, this outdoor space will not disappoint.Impact windows.Top ranked schools.This property truly blends luxury, comfort and functionality,the perfect home.
Home Details
Home Type
- Single Family
Est. Annual Taxes
- $5,731
Year Built
- Built in 1996
Lot Details
- 0.6 Acre Lot
- Northwest Facing Home
- Fenced
- Property is zoned (PUD)
HOA Fees
- $327 Monthly HOA Fees
Parking
- 3 Car Attached Garage
- Automatic Garage Door Opener
- Driveway
- Open Parking
Home Design
- Barrel Roof Shape
- Concrete Block And Stucco Construction
Interior Spaces
- 3,099 Sq Ft Home
- 2-Story Property
- Vaulted Ceiling
- Ceiling Fan
- French Doors
- Combination Dining and Living Room
- Den
- Wood Flooring
- Garden Views
Kitchen
- Breakfast Area or Nook
- Eat-In Kitchen
- Built-In Self-Cleaning Oven
- Electric Range
- Microwave
- Dishwasher
- Disposal
Bedrooms and Bathrooms
- 4 Bedrooms
- Main Floor Bedroom
- Walk-In Closet
- 4 Full Bathrooms
Laundry
- Laundry in Utility Room
- Dryer
- Washer
Home Security
- High Impact Windows
- High Impact Door
- Fire and Smoke Detector
Outdoor Features
- In Ground Pool
- Patio
- Exterior Lighting
Schools
- Panther Run Elementary School
- Silver Trail Middle School
- West Broward High School
Utilities
- Central Heating and Cooling System
- Electric Water Heater
Listing and Financial Details
- Assessor Parcel Number 514007060240
Community Details
Overview
- Silver Lakes At Pembroke,Sunset Isles Subdivision
- Mandatory home owners association
Recreation
- Community Pool
Security
- Gated Community
Map
Home Values in the Area
Average Home Value in this Area
Property History
| Date | Event | Price | Change | Sq Ft Price |
|---|---|---|---|---|
| 01/03/2025 01/03/25 | Sold | $1,150,000 | 0.0% | $371 / Sq Ft |
| 11/17/2024 11/17/24 | For Sale | $1,150,000 | -- | $371 / Sq Ft |
Tax History
| Year | Tax Paid | Tax Assessment Tax Assessment Total Assessment is a certain percentage of the fair market value that is determined by local assessors to be the total taxable value of land and additions on the property. | Land | Improvement |
|---|---|---|---|---|
| 2025 | $5,731 | $665,980 | $117,150 | $548,830 |
| 2024 | $5,563 | $320,570 | -- | -- |
| 2023 | $5,563 | $311,240 | $0 | $0 |
| 2022 | $5,250 | $302,180 | $0 | $0 |
| 2021 | $5,155 | $293,380 | $0 | $0 |
| 2020 | $5,101 | $289,330 | $0 | $0 |
| 2019 | $5,015 | $282,830 | $0 | $0 |
| 2018 | $4,829 | $277,560 | $0 | $0 |
| 2017 | $4,771 | $271,860 | $0 | $0 |
| 2016 | $4,753 | $266,270 | $0 | $0 |
| 2015 | $4,822 | $264,420 | $0 | $0 |
| 2014 | $4,817 | $262,330 | $0 | $0 |
| 2013 | -- | $313,780 | $117,150 | $196,630 |
Mortgage History
| Date | Status | Loan Amount | Loan Type |
|---|---|---|---|
| Open | $920,000 | New Conventional | |
| Previous Owner | $100,000 | Credit Line Revolving | |
| Previous Owner | $214,000 | New Conventional | |
| Previous Owner | $100,000 | Credit Line Revolving | |
| Previous Owner | $100,000 | Credit Line Revolving | |
| Previous Owner | $75,000 | Credit Line Revolving | |
| Previous Owner | $308,000 | Purchase Money Mortgage | |
| Previous Owner | $270,400 | No Value Available | |
| Previous Owner | $220,000 | No Value Available |
Deed History
| Date | Type | Sale Price | Title Company |
|---|---|---|---|
| Warranty Deed | $1,150,000 | Sunbelt Title | |
| Interfamily Deed Transfer | -- | Attorney | |
| Warranty Deed | $385,000 | -- | |
| Warranty Deed | $338,000 | Town & Country Title Guarant | |
| Deed | $275,000 | -- |
Similar Homes in the area
Source: MIAMI REALTORS® MLS
MLS Number: A11694909
APN: 51-40-07-06-0240
- 1920 NW 180th Way
- 17920 NW 19th St
- 18230 NW 19th St
- 18251 NW 19th St
- 17815 NW 21st St
- 17825 NW 15th St
- 2175 NW 184th Terrace
- 17900 SW 70th Place
- 1831 NW 184th Terrace
- 18463 NW 20th St
- 2313 NW 186th Ave
- 2236 NW 171st Terrace
- 18464 NW 18th St
- 18489 NW 22nd St
- 18305 NW 12th St
- 18335 NW 12th St
- 17522 NW 12th St
- 17010 NW 19th Ct
- 746 NW 176th Ave
- 1943 NW 170th Ave
