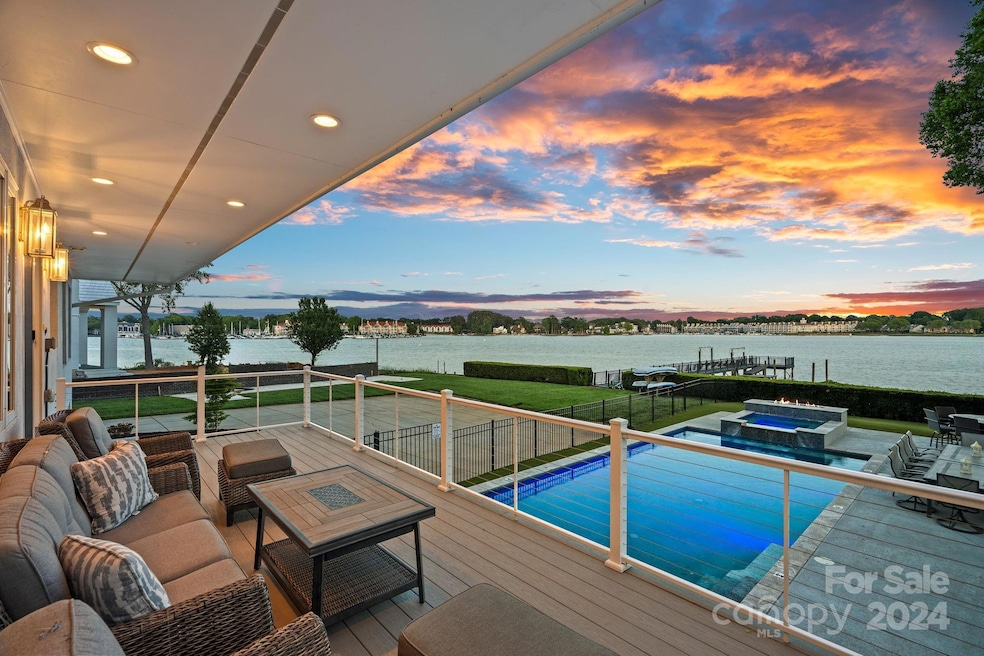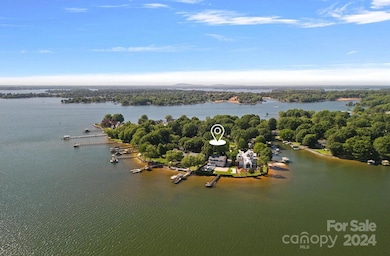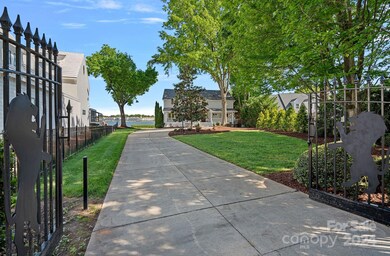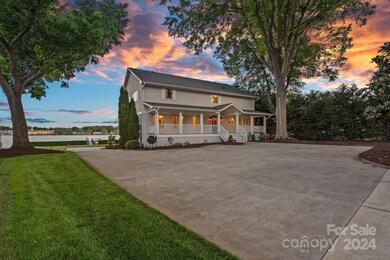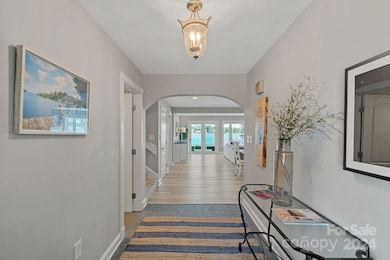
18001 Whispering Oaks Cornelius, NC 28031
Highlights
- Boat Lift
- In Ground Pool
- Open Floorplan
- Bailey Middle School Rated A-
- Waterfront
- Deck
About This Home
As of February 2025If views & lake life are what you're after, look no further! Enjoy the outdoor experience with pool, outdoor kitchen, expansive deck, & a dock with boat lift to complement the property's 140-feet of shoreline on the main channel of Lake Norman! The home's expansive front porch welcomes you & your guests, followed by the sunlit open floor plan. With views from several rooms in the house, enjoy the beautiful skyline - sunrise, sunset, or an exciting thunderstorm - from the comfort of your home. The main level, ideal for entertaining, features the primary bedroom with 2 ensuite bathrooms. Upper level offers a media room & four additional spacious bedrooms; one with an ensuite, two with shared Jack & Jill, & one additional full bathroom. When you're ready for some indoor fun, the finished basement was designed with entertaining in mind. Currently with a pool table, foosball, & air hockey, open the garage doors to invite the outside in. For wine enthusiasts - enjoy stocking the wine cellar!
Last Agent to Sell the Property
Southern Charm Realty & Retreats INC Brokerage Email: Chelsea@SoCharm.com License #310171
Home Details
Home Type
- Single Family
Est. Annual Taxes
- $15,015
Year Built
- Built in 1968
Lot Details
- Waterfront
- Level Lot
- Irrigation
- Cleared Lot
- Property is zoned GR
Parking
- 2 Car Attached Garage
- Basement Garage
- Garage Door Opener
Home Design
- Transitional Architecture
- Composition Roof
- Wood Siding
- Stucco
Interior Spaces
- 2-Story Property
- Open Floorplan
- Ceiling Fan
- Insulated Windows
- Great Room with Fireplace
- Water Views
- Finished Basement
- Exterior Basement Entry
- Pull Down Stairs to Attic
- Laundry Room
Kitchen
- Electric Oven
- Self-Cleaning Oven
- Gas Range
- Range Hood
- Microwave
- Plumbed For Ice Maker
- Dishwasher
- Disposal
Flooring
- Tile
- Vinyl
Bedrooms and Bathrooms
- Walk-In Closet
- Garden Bath
Accessible Home Design
- Accessible Elevator Installed
Outdoor Features
- In Ground Pool
- Boat Lift
- Deck
- Covered patio or porch
- Outdoor Kitchen
- Fire Pit
Schools
- J.V. Washam Elementary School
- Bailey Middle School
- William Amos Hough High School
Utilities
- Central Air
- Heat Pump System
- Heating System Uses Natural Gas
- Gas Water Heater
- Cable TV Available
Listing and Financial Details
- Assessor Parcel Number 001-052-34
Community Details
Recreation
- Dog Park
Additional Features
- Point Largo Subdivision
- Picnic Area
Map
Home Values in the Area
Average Home Value in this Area
Property History
| Date | Event | Price | Change | Sq Ft Price |
|---|---|---|---|---|
| 02/11/2025 02/11/25 | Sold | $3,270,000 | -11.5% | $592 / Sq Ft |
| 05/01/2024 05/01/24 | Price Changed | $3,695,000 | -1.5% | $669 / Sq Ft |
| 02/24/2024 02/24/24 | For Sale | $3,750,000 | +53.1% | $678 / Sq Ft |
| 02/28/2022 02/28/22 | Sold | $2,450,000 | -5.8% | $434 / Sq Ft |
| 01/06/2022 01/06/22 | Pending | -- | -- | -- |
| 11/03/2021 11/03/21 | Price Changed | $2,600,000 | -3.7% | $460 / Sq Ft |
| 10/15/2021 10/15/21 | For Sale | $2,700,000 | 0.0% | $478 / Sq Ft |
| 09/21/2021 09/21/21 | Pending | -- | -- | -- |
| 09/08/2021 09/08/21 | For Sale | $2,700,000 | -- | $478 / Sq Ft |
Tax History
| Year | Tax Paid | Tax Assessment Tax Assessment Total Assessment is a certain percentage of the fair market value that is determined by local assessors to be the total taxable value of land and additions on the property. | Land | Improvement |
|---|---|---|---|---|
| 2023 | $15,015 | $2,280,700 | $1,325,000 | $955,700 |
| 2022 | $10,058 | $1,180,200 | $750,000 | $430,200 |
| 2021 | $9,901 | $1,180,200 | $750,000 | $430,200 |
| 2020 | $7,820 | $932,200 | $750,000 | $182,200 |
| 2019 | $7,854 | $932,200 | $750,000 | $182,200 |
| 2018 | $8,990 | $831,200 | $560,000 | $271,200 |
| 2017 | $8,924 | $831,200 | $560,000 | $271,200 |
| 2016 | $8,920 | $831,200 | $560,000 | $271,200 |
| 2015 | $8,792 | $831,200 | $560,000 | $271,200 |
| 2014 | $8,790 | $831,200 | $560,000 | $271,200 |
Mortgage History
| Date | Status | Loan Amount | Loan Type |
|---|---|---|---|
| Open | $2,289,000 | New Conventional | |
| Previous Owner | $2,289,000 | New Conventional | |
| Previous Owner | $1,960 | New Conventional | |
| Previous Owner | $300,000 | Unknown |
Deed History
| Date | Type | Sale Price | Title Company |
|---|---|---|---|
| Quit Claim Deed | -- | Investors Title | |
| Warranty Deed | $3,270,000 | Investors Title | |
| Warranty Deed | $3,270,000 | Investors Title | |
| Warranty Deed | $4,900 | Samantha H Teres Pllc | |
| Warranty Deed | -- | -- | |
| Warranty Deed | $850,000 | None Available | |
| Interfamily Deed Transfer | -- | -- | |
| Warranty Deed | $329,000 | -- | |
| Interfamily Deed Transfer | -- | -- |
Similar Homes in Cornelius, NC
Source: Canopy MLS (Canopy Realtor® Association)
MLS Number: 4109843
APN: 001-052-34
- 18032 Nantz Rd
- 18210 Pompano Place
- 18212 Pompano Place
- 17931 Kings Point Dr Unit G
- 18015 Kings Point Dr Unit F
- 18009 Kings Point Dr Unit C
- 18601 Bluff Point Rd
- 17919 Kings Point Dr
- 18631 Vineyard Point Ln
- 18589 Vineyard Point Ln Unit 33
- 17811 Half Moon Ln Unit N
- 17811 Half Moon Ln Unit C
- 17811 Half Moon Ln Unit E
- 17810 Half Moon Ln Unit L
- 18669 Vineyard Point Ln Unit 63
- 7822 Village Harbor Dr Unit 20
- 7836 Village Harbor Dr
- 18723 Vineyard Point Ln Unit 39
- 7844 Village Harbor Dr
- 18700 Nautical Dr Unit 101
