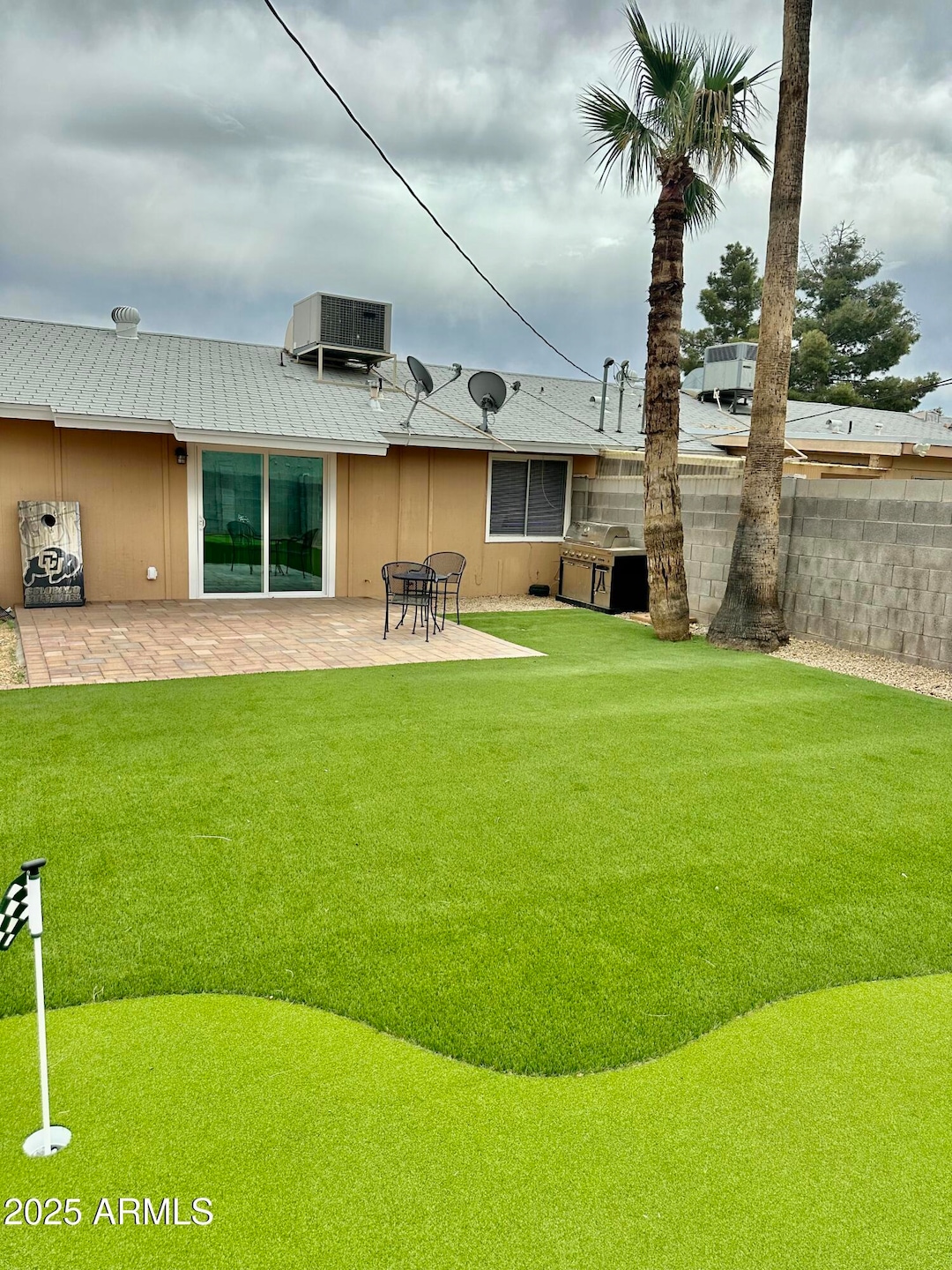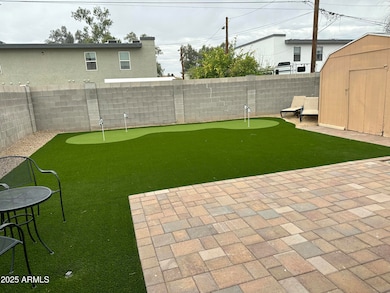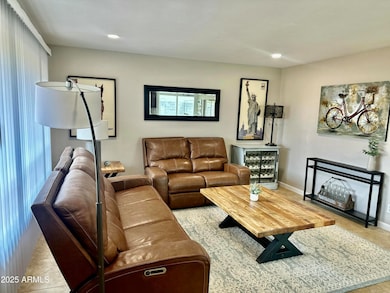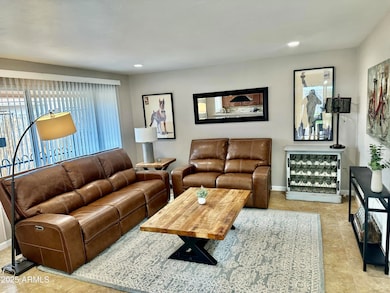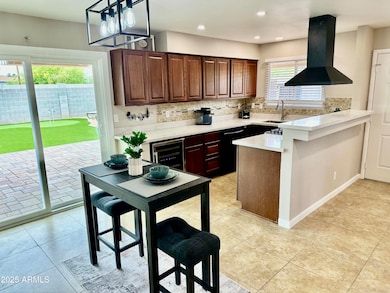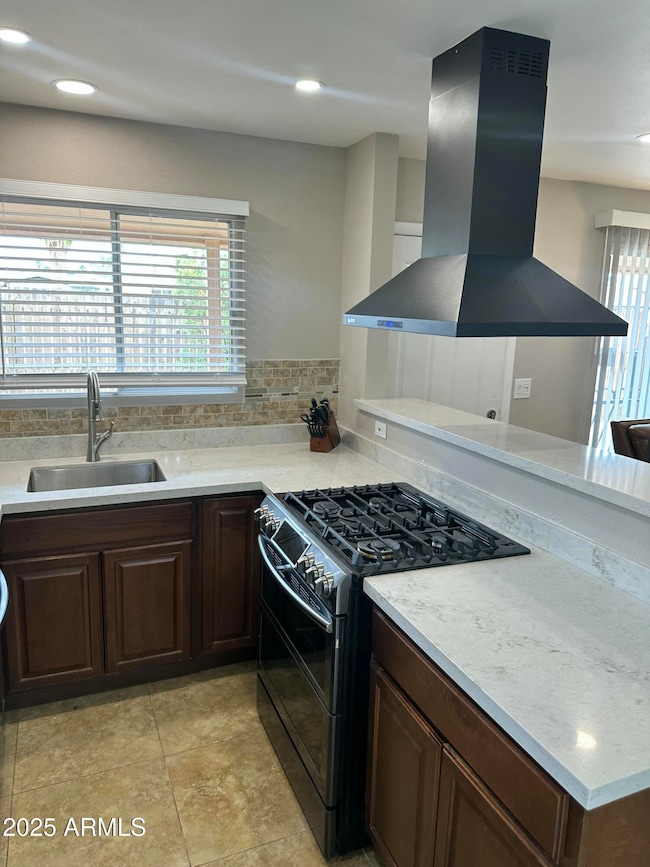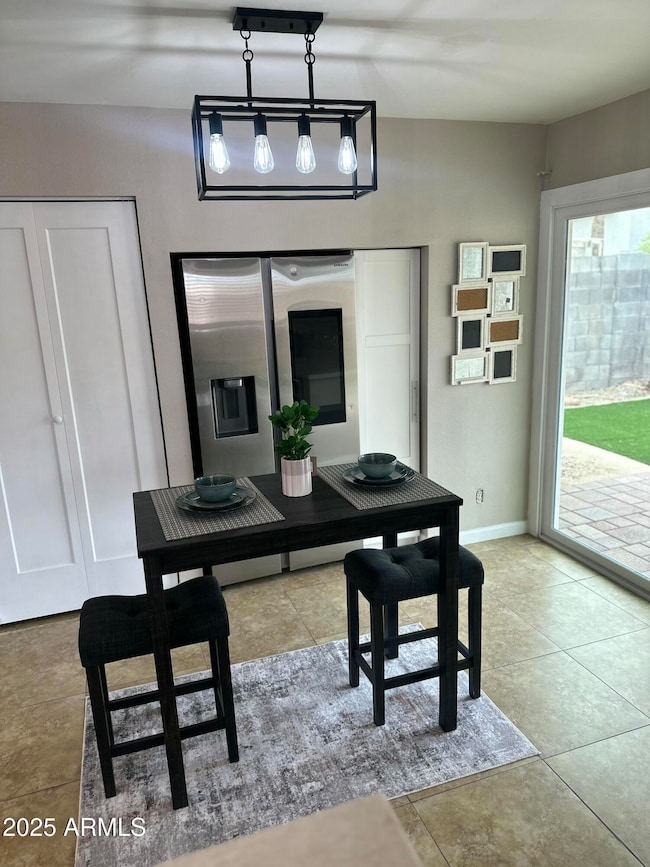
18002 N 41st St Unit 2 Phoenix, AZ 85032
Paradise Valley NeighborhoodEstimated payment $1,913/month
Highlights
- Granite Countertops
- Eat-In Kitchen
- Artificial Turf
- Whispering Wind Academy Rated A-
- Cooling Available
- 5-minute walk to Paradise Valley Park
About This Home
Great Location, 2 miles from Desert Ridge. Minutes away from Scottsdale and world class shopping, dining, golfing, and entertainment. Amazing back yard with Palm Trees, putting green and shed. Two designated parking spots. No maintenance back yard. Inviting 2-bedroom,1-bathroom condo with wood cabinets, quartz countertops and Samsung appliances.Paradise Valley Rec Center 1/2 mile away. Dog park/Skate park/Swimming and much more.Washer/Dryer combo LG new. Microwave in Cabinet
Property Details
Home Type
- Condominium
Est. Annual Taxes
- $339
Year Built
- Built in 1974
Lot Details
- Block Wall Fence
- Artificial Turf
HOA Fees
- $300 Monthly HOA Fees
Parking
- 2 Open Parking Spaces
Home Design
- Patio Home
Interior Spaces
- 792 Sq Ft Home
- 1-Story Property
Kitchen
- Eat-In Kitchen
- Breakfast Bar
- Granite Countertops
Bedrooms and Bathrooms
- 2 Bedrooms
- 1 Bathroom
Schools
- Whispering Wind Academy Elementary School
- Desert Shadows Middle School
- Paradise Valley High School
Utilities
- Cooling Available
- Heating Available
Community Details
- Association fees include roof repair, sewer, ground maintenance, front yard maint, trash, water, roof replacement, maintenance exterior
- 41St Street Condo As Association, Phone Number (602) 944-3338
- 41St Street North Condominiums Subdivision
Listing and Financial Details
- Tax Lot 2
- Assessor Parcel Number 215-16-102
Map
Home Values in the Area
Average Home Value in this Area
Tax History
| Year | Tax Paid | Tax Assessment Tax Assessment Total Assessment is a certain percentage of the fair market value that is determined by local assessors to be the total taxable value of land and additions on the property. | Land | Improvement |
|---|---|---|---|---|
| 2025 | $346 | $3,481 | -- | -- |
| 2024 | $339 | $3,315 | -- | -- |
| 2023 | $339 | $12,000 | $2,400 | $9,600 |
| 2022 | $336 | $8,810 | $1,760 | $7,050 |
| 2021 | $337 | $7,930 | $1,580 | $6,350 |
| 2020 | $326 | $7,460 | $1,490 | $5,970 |
| 2019 | $327 | $5,920 | $1,180 | $4,740 |
| 2018 | $316 | $5,080 | $1,010 | $4,070 |
| 2017 | $303 | $4,880 | $970 | $3,910 |
| 2016 | $298 | $4,250 | $850 | $3,400 |
| 2015 | $276 | $3,910 | $780 | $3,130 |
Property History
| Date | Event | Price | Change | Sq Ft Price |
|---|---|---|---|---|
| 04/23/2025 04/23/25 | Price Changed | $284,000 | -1.7% | $359 / Sq Ft |
| 04/17/2025 04/17/25 | Price Changed | $289,000 | -3.6% | $365 / Sq Ft |
| 04/07/2025 04/07/25 | Price Changed | $299,900 | -2.9% | $379 / Sq Ft |
| 03/28/2025 03/28/25 | For Sale | $309,000 | +78.6% | $390 / Sq Ft |
| 01/16/2025 01/16/25 | Sold | $173,000 | -8.9% | $218 / Sq Ft |
| 01/03/2025 01/03/25 | Pending | -- | -- | -- |
| 12/11/2024 12/11/24 | Price Changed | $189,900 | -2.1% | $240 / Sq Ft |
| 11/14/2024 11/14/24 | Price Changed | $193,900 | -1.0% | $245 / Sq Ft |
| 10/24/2024 10/24/24 | Price Changed | $195,900 | -1.0% | $247 / Sq Ft |
| 10/03/2024 10/03/24 | Price Changed | $197,900 | -1.0% | $250 / Sq Ft |
| 08/29/2024 08/29/24 | Price Changed | $199,900 | -2.4% | $252 / Sq Ft |
| 08/15/2024 08/15/24 | Price Changed | $204,900 | -2.0% | $259 / Sq Ft |
| 08/02/2024 08/02/24 | Price Changed | $209,000 | -0.4% | $264 / Sq Ft |
| 07/12/2024 07/12/24 | Price Changed | $209,900 | -2.4% | $265 / Sq Ft |
| 06/14/2024 06/14/24 | Price Changed | $215,000 | -28.3% | $271 / Sq Ft |
| 06/06/2024 06/06/24 | For Sale | $299,900 | +524.8% | $379 / Sq Ft |
| 09/30/2015 09/30/15 | Sold | $48,000 | -12.7% | $61 / Sq Ft |
| 09/03/2015 09/03/15 | For Sale | $55,000 | -- | $69 / Sq Ft |
Deed History
| Date | Type | Sale Price | Title Company |
|---|---|---|---|
| Warranty Deed | $173,000 | First American Title Insurance | |
| Warranty Deed | $173,000 | First American Title Insurance | |
| Warranty Deed | $190,000 | First American Title Insurance | |
| Interfamily Deed Transfer | -- | None Available | |
| Interfamily Deed Transfer | -- | None Available | |
| Cash Sale Deed | $48,000 | Driggs Title Agency Inc | |
| Quit Claim Deed | -- | Security Title Agency | |
| Quit Claim Deed | -- | Security Title Agency | |
| Quit Claim Deed | -- | Security Title Agency | |
| Warranty Deed | $35,000 | Security Title Agency |
Mortgage History
| Date | Status | Loan Amount | Loan Type |
|---|---|---|---|
| Previous Owner | $23,000 | Seller Take Back |
Similar Homes in the area
Source: Arizona Regional Multiple Listing Service (ARMLS)
MLS Number: 6842795
APN: 215-16-102
- 18239 N 40th St Unit 115
- 18239 N 40th St Unit 107
- 4145 E Libby St
- 17842 N 43rd St
- 4257 E Marino Dr
- 18212 N 43rd Place
- 4015 E Hartford Ave
- 4301 E Bluefield Ave
- 4102 E Meadow Dr
- 17801 N 43rd Way
- 4128 E Coolbrook Ave
- 4366 E Muriel Dr
- 4002 E Rockwood Dr
- 17849 N 35th Place
- 17648 N 36th St
- 4001 E Rosemonte Dr
- 4245 E Jason Dr
- 4343 E Union Hills Dr
- 4056 E Rosemonte Dr
- 18648 N 39th St
