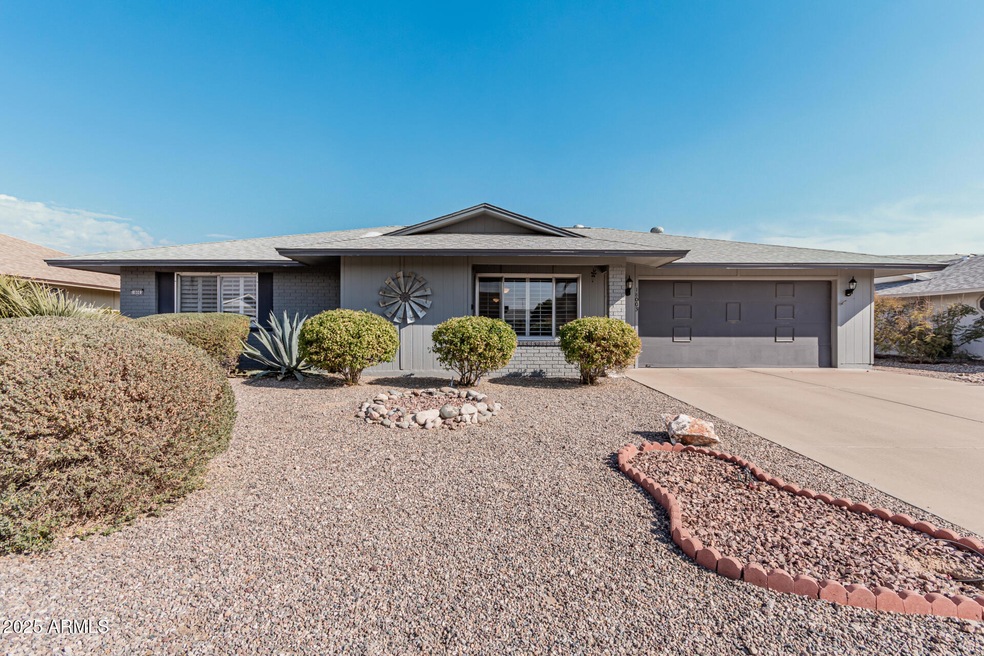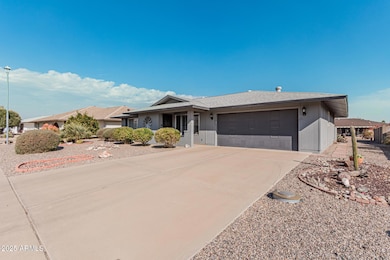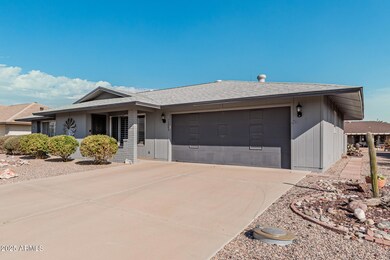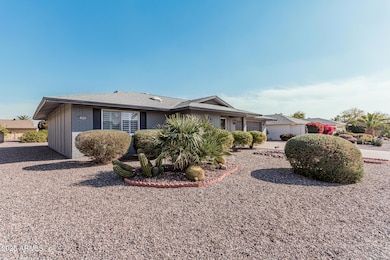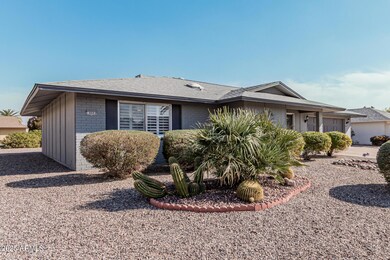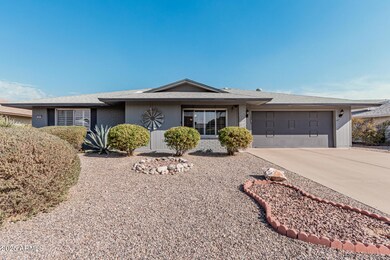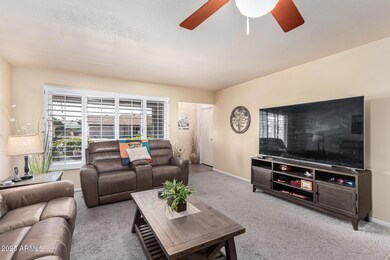
18003 N 134th Ave Unit 8 Sun City West, AZ 85375
Highlights
- Golf Course Community
- Clubhouse
- Heated Community Pool
- Fitness Center
- Granite Countertops
- Tennis Courts
About This Home
As of February 2025This charming 2-bedroom home in Sun City West is the one for you! You'll be delighted by the cozy living/dining room with a soothing palette, classic plantation shutters, and a harmonious blend of soft carpet and stylish wood-look flooring. Cook delicious meals in the kitchen, equipped with granite counters, ample wood cabinetry with crown moulding, a pantry, and sleek stainless steel appliances for a satisfying culinary experience. The main bedroom showcases a convenient private bathroom and a walk-in closet. Double French doors lead to the screened patio, perfect for enjoying the warm Arizona weather year-round. You'll also find a spacious laundry room for efficiency. Outside, you'll find an open patio and pristine artificial turf. Make this gem yours today!
Home Details
Home Type
- Single Family
Est. Annual Taxes
- $824
Year Built
- Built in 1979
Lot Details
- 9,000 Sq Ft Lot
- Desert faces the front and back of the property
- Wrought Iron Fence
- Partially Fenced Property
- Block Wall Fence
- Artificial Turf
- Front and Back Yard Sprinklers
HOA Fees
- $48 Monthly HOA Fees
Parking
- 2 Car Direct Access Garage
- Garage Door Opener
Home Design
- Wood Frame Construction
- Composition Roof
- Siding
Interior Spaces
- 1,261 Sq Ft Home
- 1-Story Property
- Ceiling Fan
Kitchen
- Built-In Microwave
- Granite Countertops
Flooring
- Carpet
- Laminate
Bedrooms and Bathrooms
- 2 Bedrooms
- 2 Bathrooms
Accessible Home Design
- Grab Bar In Bathroom
- No Interior Steps
Outdoor Features
- Screened Patio
Schools
- Adult Elementary And Middle School
- Adult High School
Utilities
- Cooling System Updated in 2024
- Refrigerated Cooling System
- Heating Available
- High Speed Internet
- Cable TV Available
Listing and Financial Details
- Tax Lot 179
- Assessor Parcel Number 232-06-179
Community Details
Overview
- Association fees include no fees
- Built by Del Webb
- Sun City West Unit 8 Subdivision, H763 Floorplan
Amenities
- Clubhouse
- Theater or Screening Room
- Recreation Room
Recreation
- Golf Course Community
- Tennis Courts
- Racquetball
- Fitness Center
- Heated Community Pool
- Community Spa
- Bike Trail
Map
Home Values in the Area
Average Home Value in this Area
Property History
| Date | Event | Price | Change | Sq Ft Price |
|---|---|---|---|---|
| 02/07/2025 02/07/25 | Sold | $311,500 | 0.0% | $247 / Sq Ft |
| 01/09/2025 01/09/25 | For Sale | $311,500 | +57.3% | $247 / Sq Ft |
| 04/30/2019 04/30/19 | Sold | $198,000 | -0.5% | $157 / Sq Ft |
| 03/30/2019 03/30/19 | Pending | -- | -- | -- |
| 03/21/2019 03/21/19 | For Sale | $199,000 | +53.1% | $158 / Sq Ft |
| 12/27/2012 12/27/12 | Sold | $130,000 | 0.0% | $90 / Sq Ft |
| 12/07/2012 12/07/12 | Pending | -- | -- | -- |
| 11/05/2012 11/05/12 | For Sale | $130,000 | -- | $90 / Sq Ft |
Tax History
| Year | Tax Paid | Tax Assessment Tax Assessment Total Assessment is a certain percentage of the fair market value that is determined by local assessors to be the total taxable value of land and additions on the property. | Land | Improvement |
|---|---|---|---|---|
| 2025 | $824 | $14,076 | -- | -- |
| 2024 | $923 | $13,406 | -- | -- |
| 2023 | $923 | $21,850 | $4,370 | $17,480 |
| 2022 | $864 | $17,450 | $3,490 | $13,960 |
| 2021 | $901 | $15,710 | $3,140 | $12,570 |
| 2020 | $879 | $14,470 | $2,890 | $11,580 |
| 2019 | $861 | $12,560 | $2,510 | $10,050 |
| 2018 | $922 | $11,550 | $2,310 | $9,240 |
| 2017 | $888 | $10,710 | $2,140 | $8,570 |
| 2016 | $557 | $9,880 | $1,970 | $7,910 |
| 2015 | $814 | $9,010 | $1,800 | $7,210 |
Mortgage History
| Date | Status | Loan Amount | Loan Type |
|---|---|---|---|
| Previous Owner | $158,400 | New Conventional | |
| Previous Owner | $67,138 | New Conventional | |
| Previous Owner | $76,700 | New Conventional |
Deed History
| Date | Type | Sale Price | Title Company |
|---|---|---|---|
| Warranty Deed | $311,500 | Homelight Settlement | |
| Warranty Deed | $198,000 | Lawyers Title Of Arizona Inc | |
| Cash Sale Deed | $130,000 | Magnus Title Agency | |
| Interfamily Deed Transfer | -- | Driggs Title Agency Inc | |
| Interfamily Deed Transfer | -- | None Available | |
| Warranty Deed | $95,900 | First American Title Ins Co |
Similar Homes in Sun City West, AZ
Source: Arizona Regional Multiple Listing Service (ARMLS)
MLS Number: 6801640
APN: 232-06-179
- 13223 W Titan Dr Unit 8
- 18018 N 135th Ave
- 18003 N 135th Dr Unit 8
- 13318 W Stonebrook Dr
- 18407 N Opal Dr
- 13354 W Stonebrook Dr
- 13225 W Hyacinth Dr
- 18447 N Opal Dr
- 13283 W Aleppo Dr
- 13530 W Spanish Garden Dr
- 13220 W Hyacinth Dr
- 13284 W Aleppo Dr
- 13251 W Aleppo Dr Unit 7
- 17642 N Whispering Oaks Dr
- 13219 W Aleppo Dr
- 13275 W Bolero Dr
- 17824 N Azurite Dr
- 18022 N Hyacinth Dr
- 13211 W Aleppo Dr
- 17618 N 131st Dr
