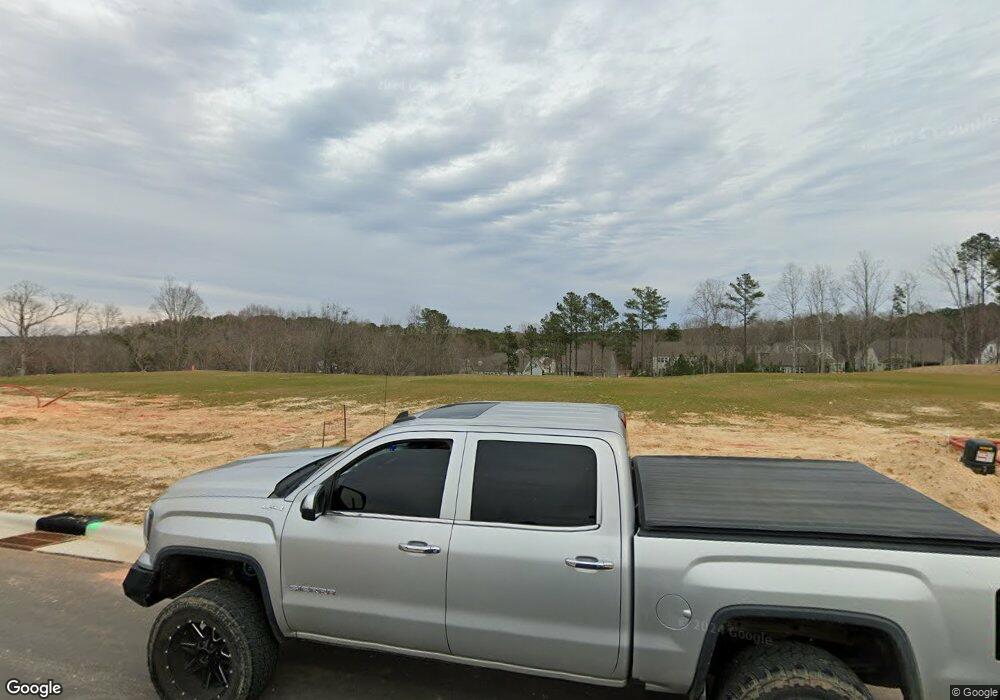
18003 Wilbanks Dr Charlotte, NC 28278
The Palisades NeighborhoodHighlights
- Access To Lake
- New Construction
- Engineered Wood Flooring
- Palisades Park Elementary School Rated A-
- Open Floorplan
- Covered patio or porch
About This Home
As of March 2025This home is located at 18003 Wilbanks Dr, Charlotte, NC 28278 and is currently priced at $1,026,215, approximately $323 per square foot. This property was built in 2025. 18003 Wilbanks Dr is a home located in Mecklenburg County with nearby schools including Palisades Park Elementary School and Southwest Middle School.
Last Agent to Sell the Property
BSI Builder Services Brokerage Email: pstanger@keystonecustomhome.com License #293106
Home Details
Home Type
- Single Family
Year Built
- Built in 2025 | New Construction
Lot Details
- Paved or Partially Paved Lot
- Sloped Lot
HOA Fees
- $77 Monthly HOA Fees
Parking
- 2 Car Attached Garage
- Driveway
Home Design
- Slab Foundation
- Advanced Framing
- Composition Roof
Interior Spaces
- 2-Story Property
- Open Floorplan
- See Through Fireplace
- Insulated Windows
- Family Room with Fireplace
- Pull Down Stairs to Attic
Kitchen
- Electric Range
- Dishwasher
- Kitchen Island
Flooring
- Engineered Wood
- Vinyl
Bedrooms and Bathrooms
- Walk-In Closet
- 3 Full Bathrooms
Laundry
- Laundry Room
- Washer Hookup
Eco-Friendly Details
- No or Low VOC Paint or Finish
Outdoor Features
- Access To Lake
- Covered patio or porch
Schools
- Palisades Park Elementary School
- Southwest Middle School
- Palisades High School
Utilities
- Forced Air Heating and Cooling System
- Vented Exhaust Fan
- Heating System Uses Natural Gas
- Electric Water Heater
Listing and Financial Details
- Assessor Parcel Number 21736263
Community Details
Overview
- Built by Keystone Custom Homes
- Saybrooke Subdivision, Nottingham Manor Floorplan
- Mandatory home owners association
Recreation
- Water Sports
- Trails
Map
Home Values in the Area
Average Home Value in this Area
Property History
| Date | Event | Price | Change | Sq Ft Price |
|---|---|---|---|---|
| 03/10/2025 03/10/25 | Sold | $1,026,215 | 0.0% | $323 / Sq Ft |
| 03/07/2024 03/07/24 | Pending | -- | -- | -- |
| 03/07/2024 03/07/24 | For Sale | $1,026,215 | -- | $323 / Sq Ft |
Tax History
| Year | Tax Paid | Tax Assessment Tax Assessment Total Assessment is a certain percentage of the fair market value that is determined by local assessors to be the total taxable value of land and additions on the property. | Land | Improvement |
|---|---|---|---|---|
| 2023 | -- | $125,000 | $125,000 | $0 |
Mortgage History
| Date | Status | Loan Amount | Loan Type |
|---|---|---|---|
| Open | $800,000 | Construction |
Deed History
| Date | Type | Sale Price | Title Company |
|---|---|---|---|
| Special Warranty Deed | $150,000 | None Listed On Document |
Similar Homes in Charlotte, NC
Source: Canopy MLS (Canopy Realtor® Association)
MLS Number: 4234086
APN: 217-362-56
- 18011 Wilbanks Dr
- 18024 Wilbanks Dr
- 16013 Moxie Glen Ct
- 19424 Bankhead Rd
- 17909 Wilbanks Dr
- 17927 Culross Ln
- 18304 Rosapenny Rd
- 10035 Mast Cove Ln
- 18420 Rosapenny Rd
- 18518 Lahaina Ln
- 19226 Hawk Haven Ln
- 19010 Hawk Haven Ln
- 14407 Cardwell Hill Ln
- 19117 Hawk Haven Ln
- 19113 Hawk Haven Ln
- 15040 Cordelia Dr
- 14106 Ridgewater Way
- 17121 Carolina Pine Row
- 17502 Snug Harbor Rd
- 14217 Ridgewater Way
