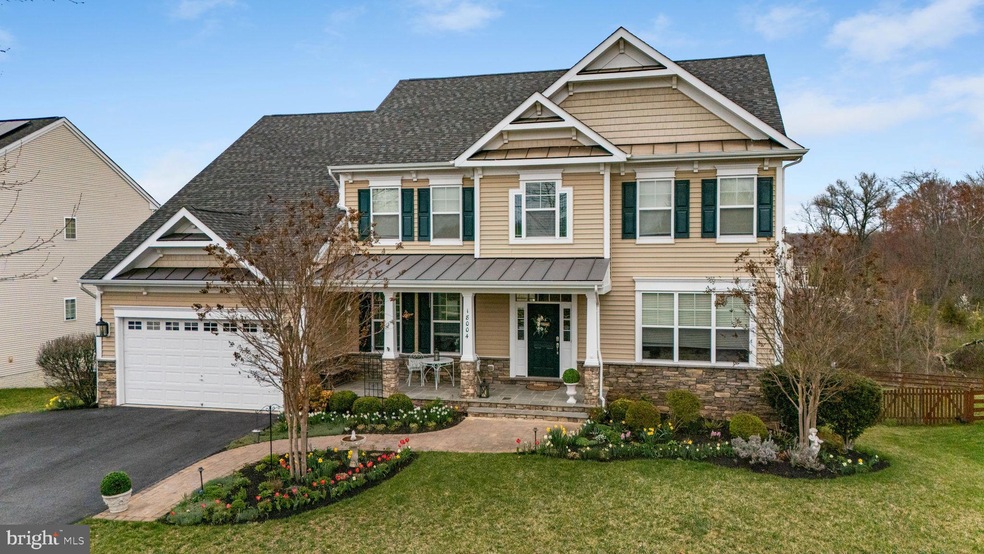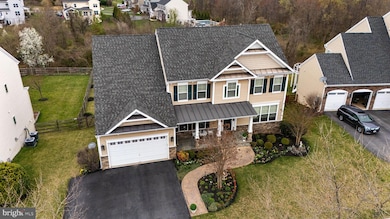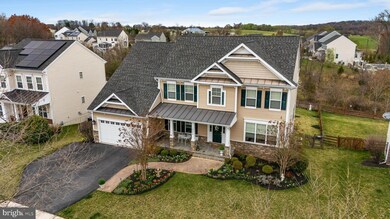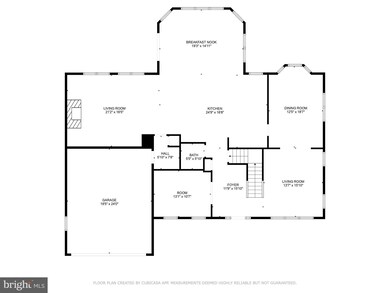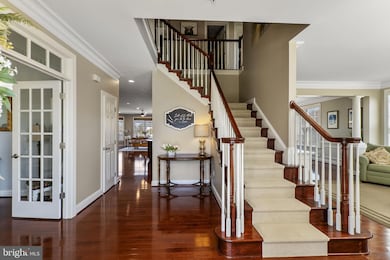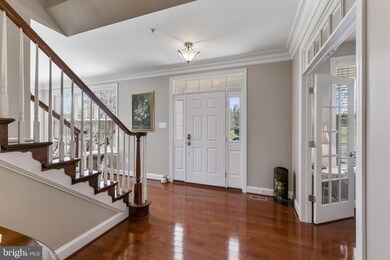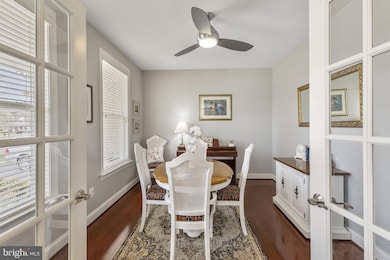18004 Bliss Dr Poolesville, MD 20837
Poolesville NeighborhoodEstimated payment $6,947/month
Highlights
- Eat-In Gourmet Kitchen
- View of Trees or Woods
- Colonial Architecture
- Poolesville Elementary School Rated A
- Open Floorplan
- Deck
About This Home
OPEN HOUSE Saturday, April 12th from 2:30pm to 5pm. Don't forget to check the Walk through video and the 360 Matterport/Virtual tour. Your dream home is now available! This stunning Seneca model in Poolesville with 5,259 in total finished Sq Feet has been impeccably maintained by current owners. Priced significantly lower than a new build, it’s located in the desirable Brightwell Crossing and has an over-sized backyard that borders a protected wooded area.
This 5-bedroom, 4.5-bath colonial offers upgrades like a beautiful front porch, a 16 X 20 screened-in porch with skylights, a large deck, and a custom stone patio. Inside, enjoy a chef's kitchen with a custom island, double ovens, and a spacious family room with a stone fireplace. The extra-long dining room is perfect for gatherings.
The owner's suite features a large bath and ample closet space, with convenient laundry upstairs. Bedroom #2 has an ensuite bath, and the fully-finished basement includes a 5th bedroom, another bath, a media room, and a custom bar. Don't miss this opportunity!
Home Details
Home Type
- Single Family
Est. Annual Taxes
- $9,685
Year Built
- Built in 2011
Lot Details
- 0.34 Acre Lot
- South Facing Home
- Back Yard Fenced
- Extensive Hardscape
- Sprinkler System
- Property is zoned PR33
Parking
- 2 Car Direct Access Garage
- Front Facing Garage
- Driveway
Home Design
- Colonial Architecture
- Bump-Outs
- Architectural Shingle Roof
- Stone Siding
- Vinyl Siding
- Concrete Perimeter Foundation
Interior Spaces
- Property has 3 Levels
- Open Floorplan
- Built-In Features
- Bar
- Chair Railings
- Crown Molding
- Ceiling height of 9 feet or more
- Ceiling Fan
- Skylights
- Recessed Lighting
- Fireplace Mantel
- Gas Fireplace
- Double Pane Windows
- Double Hung Windows
- Window Screens
- Six Panel Doors
- Mud Room
- Entrance Foyer
- Family Room Off Kitchen
- Living Room
- Formal Dining Room
- Den
- Game Room
- Storage Room
- Utility Room
- Views of Woods
- Alarm System
Kitchen
- Eat-In Gourmet Kitchen
- Breakfast Room
- Double Oven
- Cooktop with Range Hood
- Built-In Microwave
- Extra Refrigerator or Freezer
- Dishwasher
- Stainless Steel Appliances
- Kitchen Island
- Upgraded Countertops
- Disposal
Flooring
- Wood
- Carpet
- Tile or Brick
Bedrooms and Bathrooms
- En-Suite Primary Bedroom
- Walk-In Closet
- Bathtub with Shower
Laundry
- Laundry Room
- Laundry on upper level
- Dryer
- Washer
Basement
- Walk-Out Basement
- Interior and Exterior Basement Entry
- Sump Pump
- Basement Windows
Eco-Friendly Details
- Energy-Efficient Windows
- ENERGY STAR Qualified Equipment for Heating
Outdoor Features
- Deck
- Screened Patio
- Exterior Lighting
- Porch
Location
- Property is near a park
Schools
- Poolesville Elementary School
- John H. Poole Middle School
- Poolesville High School
Utilities
- Humidifier
- Heating Available
- Vented Exhaust Fan
- Programmable Thermostat
- 200+ Amp Service
- Water Treatment System
- 60 Gallon+ Natural Gas Water Heater
- Water Conditioner is Owned
- Cable TV Available
Listing and Financial Details
- Tax Lot 18
- Assessor Parcel Number 160303626827
- $1,200 Front Foot Fee per year
Community Details
Overview
- No Home Owners Association
- Built by KETTLER FORLINES HOMES
- Brightwell Crossing Subdivision, Seneca Floorplan
Recreation
- Lap or Exercise Community Pool
Map
Home Values in the Area
Average Home Value in this Area
Tax History
| Year | Tax Paid | Tax Assessment Tax Assessment Total Assessment is a certain percentage of the fair market value that is determined by local assessors to be the total taxable value of land and additions on the property. | Land | Improvement |
|---|---|---|---|---|
| 2024 | $9,685 | $751,600 | $187,700 | $563,900 |
| 2023 | $10,259 | $751,600 | $187,700 | $563,900 |
| 2022 | $8,559 | $751,600 | $187,700 | $563,900 |
| 2021 | $8,642 | $755,700 | $187,700 | $568,000 |
| 2020 | $8,478 | $745,833 | $0 | $0 |
| 2019 | $8,388 | $735,967 | $0 | $0 |
| 2018 | $8,288 | $726,100 | $187,700 | $538,400 |
| 2017 | $7,731 | $692,833 | $0 | $0 |
| 2016 | -- | $659,567 | $0 | $0 |
| 2015 | $176 | $626,300 | $0 | $0 |
| 2014 | $176 | $626,300 | $0 | $0 |
Property History
| Date | Event | Price | Change | Sq Ft Price |
|---|---|---|---|---|
| 04/16/2025 04/16/25 | Pending | -- | -- | -- |
| 04/10/2025 04/10/25 | For Sale | $1,100,000 | +12.2% | $209 / Sq Ft |
| 04/12/2023 04/12/23 | Sold | $980,000 | +0.5% | $186 / Sq Ft |
| 03/29/2023 03/29/23 | Pending | -- | -- | -- |
| 03/24/2023 03/24/23 | For Sale | $974,900 | +1.0% | $185 / Sq Ft |
| 03/31/2022 03/31/22 | Sold | $965,000 | +1.6% | $183 / Sq Ft |
| 03/08/2022 03/08/22 | Pending | -- | -- | -- |
| 03/04/2022 03/04/22 | For Sale | $949,900 | -1.6% | $181 / Sq Ft |
| 03/01/2022 03/01/22 | Off Market | $965,000 | -- | -- |
Deed History
| Date | Type | Sale Price | Title Company |
|---|---|---|---|
| Deed | $965,000 | Old Republic National Title | |
| Deed | $710,605 | -- | |
| Deed | $710,605 | -- | |
| Deed | $710,605 | -- | |
| Deed | $710,605 | -- |
Mortgage History
| Date | Status | Loan Amount | Loan Type |
|---|---|---|---|
| Open | $686,000 | New Conventional | |
| Closed | $565,000 | VA | |
| Previous Owner | $417,000 | Stand Alone Second | |
| Previous Owner | $417,000 | New Conventional | |
| Previous Owner | $417,000 | New Conventional | |
| Previous Owner | $151,450 | Credit Line Revolving |
Source: Bright MLS
MLS Number: MDMC2172956
APN: 03-03626827
- 18004 Bliss Dr
- 17918 Hickman St
- 0 Beallsville Rd Unit MDMC2136882
- 17811 Elgin Rd
- 18409 Mckernon Way
- 17422 Hoskinson Rd
- 19816 Spurrier Ave
- 19509 Fisher Ave Unit (LOT 2)
- 19507 Fisher Ave Unit (LOT 3)
- 19505 Fisher Ave Unit (LOT 1)
- 20210 Bupp Rd
- 19005 Dowden Cir
- 19101 Darnestown Rd
- 17005 Hughes Rd
- 19507 Conlon Ct
- 19601 Darnestown Rd
- 0 Beallsville Unit MDMC2121220
- 19821 Darnestown Rd
- 20030 Peach Tree Rd
- 20020 Peach Tree Rd
