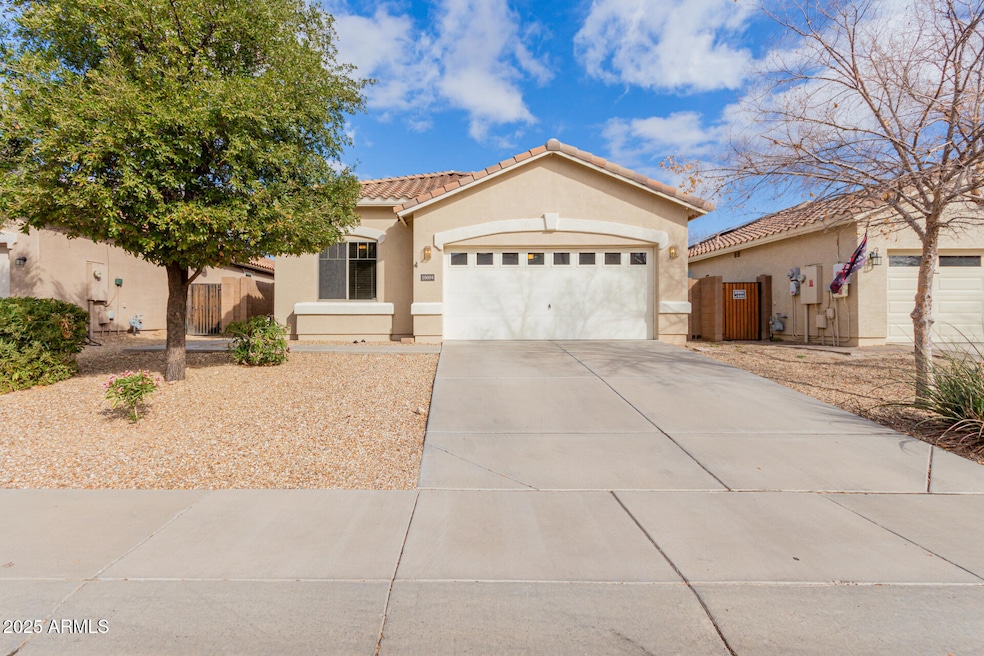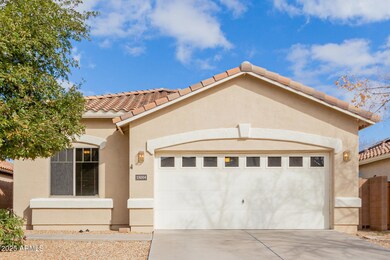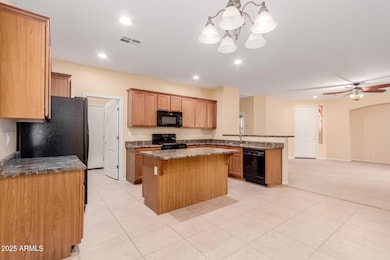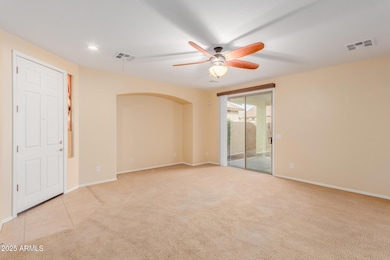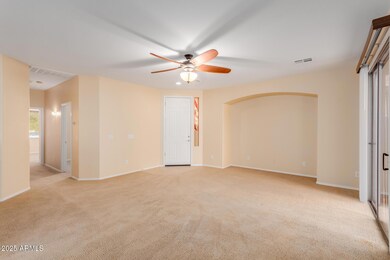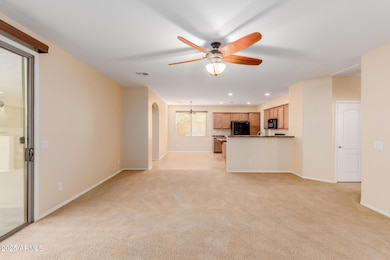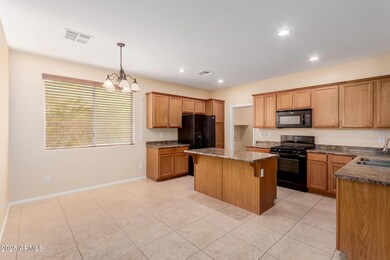
18004 W Palo Verde Ave Waddell, AZ 85355
Waddell NeighborhoodEstimated payment $2,190/month
Highlights
- Eat-In Kitchen
- Dual Vanity Sinks in Primary Bathroom
- Community Playground
- Double Pane Windows
- Cooling Available
- No Interior Steps
About This Home
Come check out this charming single-level home in the peaceful Cortessa! Inside, you'll find a bright and airy space with a neutral color scheme, tons of natural light, and tasteful flooring - tile & soft carpet in all the right places. The eat-in kitchen boasts built-in appliances, ample cabinetry & counter space, recessed lighting, and an island w/breakfast bar. Its 2-tier peninsula overlooks the welcoming living space, creating a great room effect perfect for entertaining! Enter the main bedroom has a full bathroom with dual sinks & a walk-in closet. For outdoor enjoyment, the expansive backyard offers a grassy area and a covered patio—perfect for relaxation or a BBQ. Conveniently located near schools, parks, shopping, shopping, dining, and major freeways. Ready for you to move in!
Home Details
Home Type
- Single Family
Est. Annual Taxes
- $1,245
Year Built
- Built in 2008
Lot Details
- 5,520 Sq Ft Lot
- Block Wall Fence
- Front and Back Yard Sprinklers
- Grass Covered Lot
HOA Fees
- $93 Monthly HOA Fees
Parking
- 2 Car Garage
Home Design
- Wood Frame Construction
- Tile Roof
- Stucco
Interior Spaces
- 1,476 Sq Ft Home
- 1-Story Property
- Ceiling height of 9 feet or more
- Ceiling Fan
- Double Pane Windows
- Washer and Dryer Hookup
Kitchen
- Eat-In Kitchen
- Breakfast Bar
- Built-In Microwave
- Kitchen Island
- Laminate Countertops
Flooring
- Carpet
- Tile
Bedrooms and Bathrooms
- 3 Bedrooms
- Primary Bathroom is a Full Bathroom
- 2 Bathrooms
- Dual Vanity Sinks in Primary Bathroom
Accessible Home Design
- No Interior Steps
Schools
- Mountain View Elementary And Middle School
- Shadow Ridge High School
Utilities
- Cooling Available
- Heating System Uses Natural Gas
- High Speed Internet
- Cable TV Available
Listing and Financial Details
- Tax Lot 1506
- Assessor Parcel Number 502-91-592
Community Details
Overview
- Association fees include ground maintenance
- Kinney Management Association, Phone Number (480) 820-3451
- Built by Standard Pacific Homes
- Cortessa Subdivision
Recreation
- Community Playground
- Bike Trail
Map
Home Values in the Area
Average Home Value in this Area
Tax History
| Year | Tax Paid | Tax Assessment Tax Assessment Total Assessment is a certain percentage of the fair market value that is determined by local assessors to be the total taxable value of land and additions on the property. | Land | Improvement |
|---|---|---|---|---|
| 2025 | $1,245 | $14,129 | -- | -- |
| 2024 | $1,228 | $13,456 | -- | -- |
| 2023 | $1,228 | $26,760 | $5,350 | $21,410 |
| 2022 | $1,252 | $19,710 | $3,940 | $15,770 |
| 2021 | $1,264 | $18,360 | $3,670 | $14,690 |
| 2020 | $1,266 | $16,780 | $3,350 | $13,430 |
| 2019 | $1,212 | $15,460 | $3,090 | $12,370 |
| 2018 | $1,186 | $14,410 | $2,880 | $11,530 |
| 2017 | $1,137 | $13,500 | $2,700 | $10,800 |
| 2016 | $1,106 | $12,120 | $2,420 | $9,700 |
| 2015 | $1,007 | $11,280 | $2,250 | $9,030 |
Property History
| Date | Event | Price | Change | Sq Ft Price |
|---|---|---|---|---|
| 03/20/2025 03/20/25 | Price Changed | $357,000 | -3.3% | $242 / Sq Ft |
| 02/20/2025 02/20/25 | For Sale | $369,000 | 0.0% | $250 / Sq Ft |
| 12/27/2022 12/27/22 | Rented | $1,745 | 0.0% | -- |
| 12/20/2022 12/20/22 | Under Contract | -- | -- | -- |
| 12/05/2022 12/05/22 | Price Changed | $1,745 | -1.4% | $1 / Sq Ft |
| 11/22/2022 11/22/22 | Price Changed | $1,770 | -4.1% | $1 / Sq Ft |
| 11/07/2022 11/07/22 | For Rent | $1,845 | 0.0% | -- |
| 02/25/2020 02/25/20 | Sold | $225,000 | -2.2% | $152 / Sq Ft |
| 02/06/2020 02/06/20 | Pending | -- | -- | -- |
| 01/22/2020 01/22/20 | For Sale | $230,000 | 0.0% | $156 / Sq Ft |
| 09/18/2018 09/18/18 | Rented | $1,150 | 0.0% | -- |
| 09/12/2018 09/12/18 | Off Market | $1,150 | -- | -- |
| 09/06/2018 09/06/18 | For Rent | $1,150 | +4.5% | -- |
| 07/26/2017 07/26/17 | Rented | $1,100 | 0.0% | -- |
| 07/12/2017 07/12/17 | Off Market | $1,100 | -- | -- |
| 07/08/2017 07/08/17 | For Rent | $1,100 | +15.8% | -- |
| 08/07/2014 08/07/14 | Rented | $950 | 0.0% | -- |
| 08/06/2014 08/06/14 | Under Contract | -- | -- | -- |
| 07/20/2014 07/20/14 | For Rent | $950 | 0.0% | -- |
| 08/06/2013 08/06/13 | Sold | $150,000 | 0.0% | $102 / Sq Ft |
| 07/12/2013 07/12/13 | Pending | -- | -- | -- |
| 05/15/2013 05/15/13 | For Sale | $150,000 | -- | $102 / Sq Ft |
Deed History
| Date | Type | Sale Price | Title Company |
|---|---|---|---|
| Warranty Deed | $225,000 | Great American Ttl Agcy Inc | |
| Cash Sale Deed | $150,000 | First Arizona Title Agency | |
| Special Warranty Deed | $137,790 | First American Title Ins Co |
Mortgage History
| Date | Status | Loan Amount | Loan Type |
|---|---|---|---|
| Previous Owner | $135,293 | FHA |
Similar Homes in Waddell, AZ
Source: Arizona Regional Multiple Listing Service (ARMLS)
MLS Number: 6822087
APN: 502-91-592
- 18004 W Palo Verde Ave
- 17924 W Palo Verde Ave
- 17965 W Carol Ave
- 18035 W Purdue Ave
- 18072 W Vogel Ave
- 17946 W Sunnyslope Ln
- 18143 W Purdue Ave
- 18123 W Sunnyslope Ln
- 17744 W Hatcher Rd
- 9998 N 178th Ave
- 17792 W Onyx Ave
- 17780 W Onyx Ave
- 17825 W Mission Ln
- 17755 W Onyx Ave
- 17819 W Mission Ln
- 17749 W Onyx Ave
- 17813 W Mission Ln
- 17807 W Mission Ln
- 17712 W Hatcher Rd
- 17801 W Mission Ln
