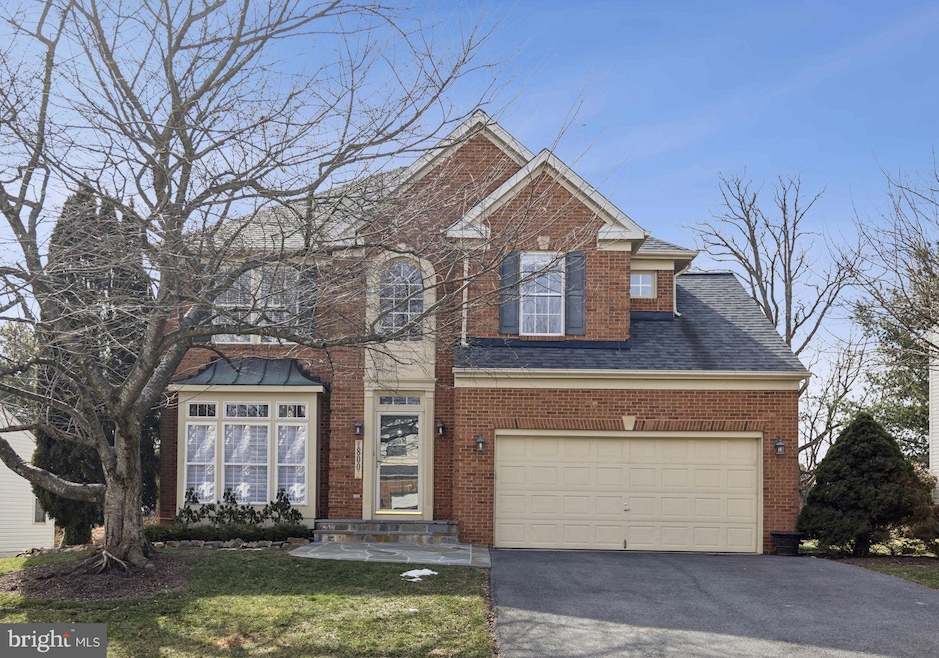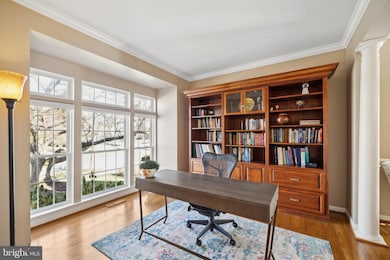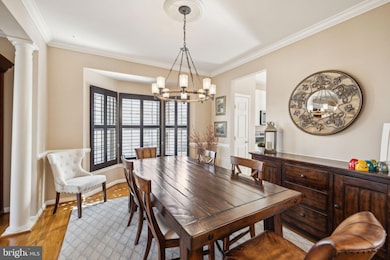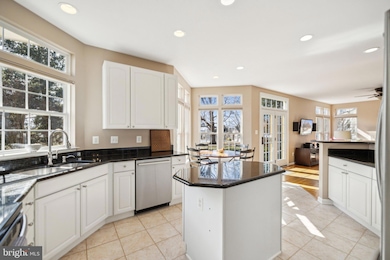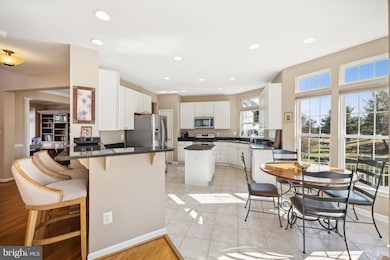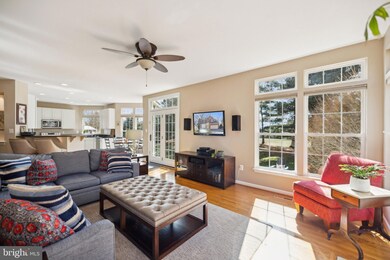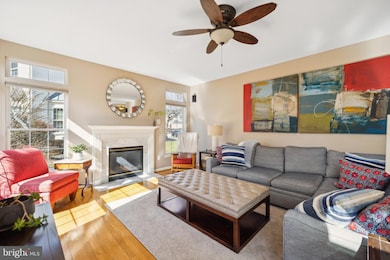
18005 Red Rocks Dr Germantown, MD 20874
Highlights
- Open Floorplan
- Colonial Architecture
- Property is near a park
- Great Seneca Creek Elementary Rated A-
- Clubhouse
- 3-minute walk to Cedar Creek Local Park
About This Home
As of April 2025OPEN HOUSE SUN 3/2 from 1-4 PM!
OFFER DEADLINE TUESDAY, MARCH 4TH at Noon.
Welcome to 18005 Red Rocks Drive!
Pride of ownership is evident from the moment you cross the threshold of this meticulously maintained home. Sited on a premium lot which backs to common area and parkland, this four bedroom, three and one half bath home is located in the desirable Cloppers Mill West subdivision.
The heart of the home is the updated kitchen which flows seamlessly to the family room complete with a gas burning fireplace. These sundrenched rooms have access to the hardscaped patio with built in firepit which is perfect for outdoor entertaining.
The upper level primary suite features a walk in closet and updated spa like bath. Three additional bedrooms and an updated hall bath complete this level.
The lower level with walk up access and full bath is a wonderful place to hangout or watch sports or movies with family and friends.
A Must See!
Home Details
Home Type
- Single Family
Est. Annual Taxes
- $7,336
Year Built
- Built in 1997
Lot Details
- 7,249 Sq Ft Lot
- Backs To Open Common Area
- Landscaped
- Premium Lot
- Property is in excellent condition
- Property is zoned R200
HOA Fees
- $70 Monthly HOA Fees
Parking
- 2 Car Attached Garage
- Garage Door Opener
Home Design
- Colonial Architecture
- Permanent Foundation
- Frame Construction
- Composition Roof
Interior Spaces
- Property has 3 Levels
- Open Floorplan
- Tray Ceiling
- Two Story Ceilings
- Fireplace With Glass Doors
- Fireplace Mantel
- Double Pane Windows
- Window Treatments
- Bay Window
- Window Screens
- French Doors
- Six Panel Doors
- Entrance Foyer
- Family Room Off Kitchen
- Living Room
- Dining Room
- Game Room
- Storage Room
- Utility Room
- Wood Flooring
- Garden Views
- Fire and Smoke Detector
Kitchen
- Breakfast Room
- Eat-In Kitchen
- Electric Oven or Range
- Self-Cleaning Oven
- Microwave
- Ice Maker
- Dishwasher
- Kitchen Island
- Disposal
Bedrooms and Bathrooms
- 4 Bedrooms
- En-Suite Primary Bedroom
- En-Suite Bathroom
Laundry
- Laundry Room
- Laundry on main level
- Dryer
- Washer
Finished Basement
- Walk-Out Basement
- Exterior Basement Entry
- Sump Pump
Schools
- Great Seneca Creek Elementary School
- Kingsview Middle School
- Northwest High School
Utilities
- Forced Air Heating and Cooling System
- Natural Gas Water Heater
Additional Features
- Patio
- Property is near a park
Listing and Financial Details
- Tax Lot 27
- Assessor Parcel Number 160603112651
Community Details
Overview
- Association fees include common area maintenance, management, insurance, pool(s), recreation facility, reserve funds, snow removal, trash
- Clopper's Mill West HOA
- Built by RYAN HOMES
- Cloppers Mill Subdivision, Ravenwood Floorplan
- Property Manager
Amenities
- Common Area
- Clubhouse
Recreation
- Tennis Courts
- Community Basketball Court
- Community Playground
- Community Pool
Map
Home Values in the Area
Average Home Value in this Area
Property History
| Date | Event | Price | Change | Sq Ft Price |
|---|---|---|---|---|
| 04/03/2025 04/03/25 | Sold | $911,000 | +3.2% | $256 / Sq Ft |
| 03/05/2025 03/05/25 | Pending | -- | -- | -- |
| 02/27/2025 02/27/25 | For Sale | $883,000 | -- | $248 / Sq Ft |
Tax History
| Year | Tax Paid | Tax Assessment Tax Assessment Total Assessment is a certain percentage of the fair market value that is determined by local assessors to be the total taxable value of land and additions on the property. | Land | Improvement |
|---|---|---|---|---|
| 2024 | $7,336 | $598,400 | $212,100 | $386,300 |
| 2023 | $6,365 | $576,100 | $0 | $0 |
| 2022 | $5,827 | $553,800 | $0 | $0 |
| 2021 | $46 | $531,500 | $202,100 | $329,400 |
| 2020 | $5,502 | $531,500 | $202,100 | $329,400 |
| 2019 | $5,908 | $531,500 | $202,100 | $329,400 |
| 2018 | $6,270 | $564,100 | $202,100 | $362,000 |
| 2017 | $5,976 | $527,767 | $0 | $0 |
| 2016 | -- | $491,433 | $0 | $0 |
| 2015 | $5,601 | $455,100 | $0 | $0 |
| 2014 | $5,601 | $455,100 | $0 | $0 |
Mortgage History
| Date | Status | Loan Amount | Loan Type |
|---|---|---|---|
| Open | $819,900 | New Conventional | |
| Closed | $819,900 | New Conventional | |
| Previous Owner | $362,800 | Stand Alone Second | |
| Previous Owner | $365,000 | Stand Alone Second |
Deed History
| Date | Type | Sale Price | Title Company |
|---|---|---|---|
| Deed | $911,000 | Cardinal Title Group | |
| Deed | $911,000 | Cardinal Title Group | |
| Deed | $307,500 | -- | |
| Deed | $292,256 | -- | |
| Deed | $265,000 | -- |
Similar Homes in the area
Source: Bright MLS
MLS Number: MDMC2165614
APN: 06-03112651
- 13738 Dunbar Terrace
- 13409 Queenstown Ln
- 13943 Coachmans Cir
- 17830 Cricket Hill Dr
- 17804 Marble Hill Place
- 5 Chatterly Ct
- 18204 Swiss Cir Unit 203
- 18213 Swiss Cir Unit 281
- 18211 Swiss Cir Unit 4
- 18520 Kingshill Rd
- 18202 Chalet Dr Unit 2
- 13127 Wonderland Way Unit 1
- 13211 Chalet Place Unit 4301
- 18223 Swiss Cir
- 13211 Chalet Place Unit 4204
- 18131 Chalet Dr Unit 202
- 18010 Chalet Dr Unit 18104
- 18209 Dark Star Way
- 13105 Millhaven Place Unit D
- 13304 Kilmarnock Way Unit A
