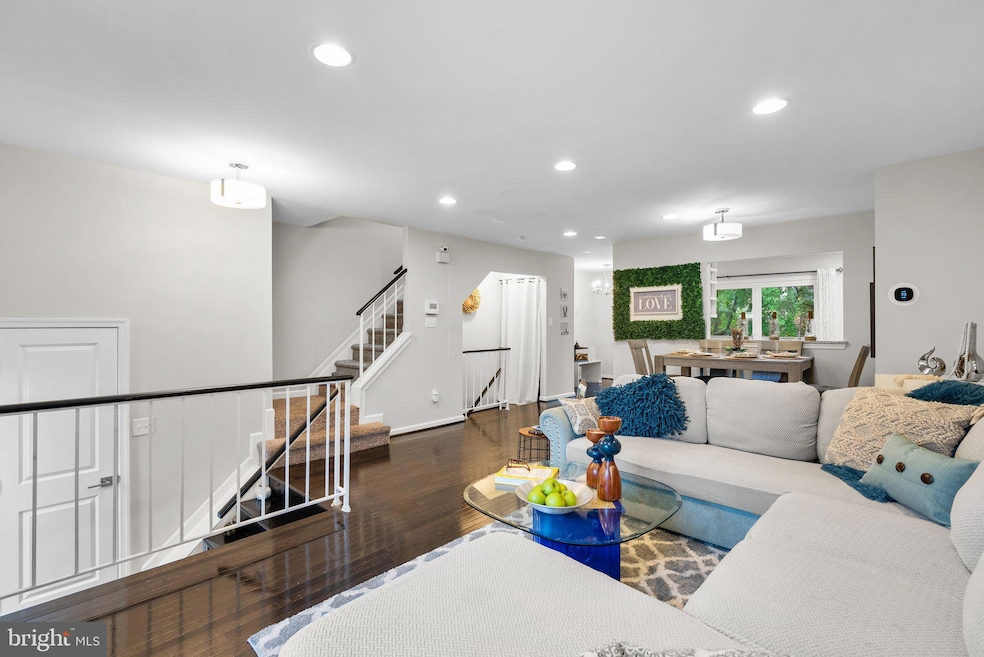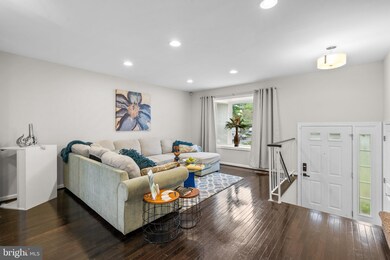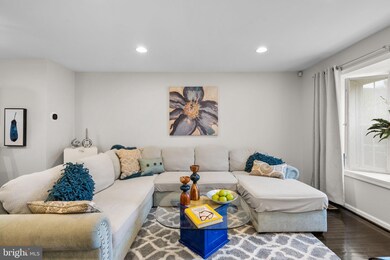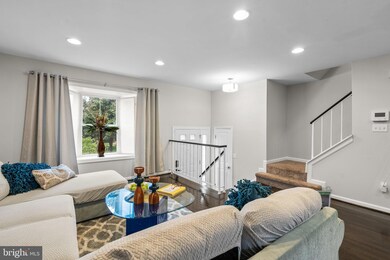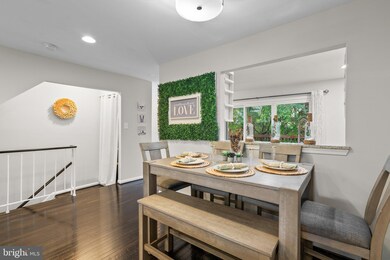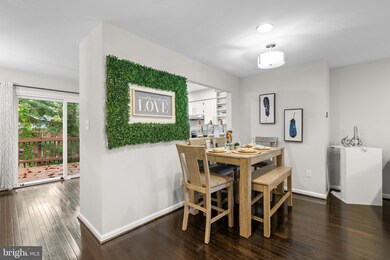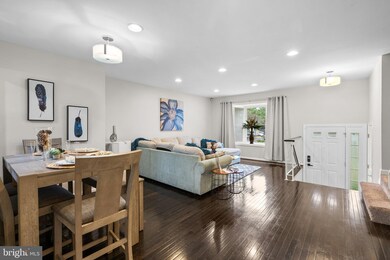
Highlights
- Open Floorplan
- Colonial Architecture
- Backs to Trees or Woods
- Olney Elementary School Rated A
- Deck
- Wood Flooring
About This Home
As of October 2024Experience the perfect blend of space and light in this beautifully designed open floor plan. The main level welcomes you with a bay window in the living and dining area, while a passthrough window connects the well-appointed kitchen, creating a seamless flow. Elegant recessed lighting adds a warm ambiance to the space. The chic kitchen features stainless steel appliances, granite countertops, and ample cabinetry, along with a cozy breakfast nook. Step through the sliding glass door onto the rear deck, overlooking a fenced yard—perfect for outdoor relaxation. A convenient half bath completes the main level.
Upstairs, you'll find two spacious bedrooms, each with its own private full bath. The lower level offers even more versatility with a third bedroom, a full bath, a family room with a fireplace, and walkout access to the patio. Recent updates include a new roof and HVAC system (2021) and a new water heater (2020), ensuring both comfort and efficiency.
Last Agent to Sell the Property
Berkshire Hathaway HomeServices PenFed Realty License #656409

Townhouse Details
Home Type
- Townhome
Est. Annual Taxes
- $5,082
Year Built
- Built in 1988 | Remodeled in 2017
Lot Details
- 1,464 Sq Ft Lot
- North Facing Home
- Privacy Fence
- Wood Fence
- Backs to Trees or Woods
- Back Yard Fenced and Front Yard
HOA Fees
- $155 Monthly HOA Fees
Home Design
- Colonial Architecture
- Shingle Roof
- Aluminum Siding
- Concrete Perimeter Foundation
Interior Spaces
- Property has 2 Levels
- Open Floorplan
- Recessed Lighting
- 1 Fireplace
- Bay Window
- Entrance Foyer
- Family Room
- Combination Dining and Living Room
- Attic
- Basement
Kitchen
- Breakfast Area or Nook
- Eat-In Kitchen
- Stove
- Ice Maker
- Dishwasher
- Disposal
Flooring
- Wood
- Carpet
Bedrooms and Bathrooms
- En-Suite Bathroom
- Bathtub with Shower
- Walk-in Shower
Laundry
- Laundry on lower level
- Dryer
- Washer
Parking
- 1 Open Parking Space
- 1 Parking Space
- Parking Lot
- 1 Assigned Parking Space
Outdoor Features
- Deck
- Patio
Schools
- Olney Elementary School
- Rosa M. Parks Middle School
- Sherwood High School
Utilities
- Forced Air Heating and Cooling System
- Electric Water Heater
Listing and Financial Details
- Assessor Parcel Number 160802617463
Community Details
Overview
- Association fees include management, pool(s), snow removal, common area maintenance, trash
- Williamsburg Village Subdivision
- Property Manager
Recreation
- Community Pool
Map
Home Values in the Area
Average Home Value in this Area
Property History
| Date | Event | Price | Change | Sq Ft Price |
|---|---|---|---|---|
| 10/28/2024 10/28/24 | Sold | $495,000 | 0.0% | $261 / Sq Ft |
| 10/15/2024 10/15/24 | Pending | -- | -- | -- |
| 09/27/2024 09/27/24 | For Sale | $495,000 | +34.0% | $261 / Sq Ft |
| 08/18/2017 08/18/17 | Sold | $369,500 | +0.1% | $289 / Sq Ft |
| 08/09/2017 08/09/17 | For Sale | $369,000 | 0.0% | $288 / Sq Ft |
| 06/26/2017 06/26/17 | Pending | -- | -- | -- |
| 06/14/2017 06/14/17 | For Sale | $369,000 | -- | $288 / Sq Ft |
Tax History
| Year | Tax Paid | Tax Assessment Tax Assessment Total Assessment is a certain percentage of the fair market value that is determined by local assessors to be the total taxable value of land and additions on the property. | Land | Improvement |
|---|---|---|---|---|
| 2024 | $5,082 | $410,500 | $0 | $0 |
| 2023 | $5,398 | $379,400 | $0 | $0 |
| 2022 | $3,479 | $348,300 | $150,000 | $198,300 |
| 2021 | $3,114 | $334,933 | $0 | $0 |
| 2020 | $3,114 | $321,567 | $0 | $0 |
| 2019 | $2,954 | $308,200 | $150,000 | $158,200 |
| 2018 | $2,844 | $298,400 | $0 | $0 |
| 2017 | $3,486 | $288,600 | $0 | $0 |
| 2016 | -- | $278,800 | $0 | $0 |
| 2015 | $2,457 | $276,500 | $0 | $0 |
| 2014 | $2,457 | $274,200 | $0 | $0 |
Mortgage History
| Date | Status | Loan Amount | Loan Type |
|---|---|---|---|
| Open | $346,500 | New Conventional | |
| Previous Owner | $8,781 | New Conventional | |
| Previous Owner | $377,400 | VA | |
| Previous Owner | $236,800 | New Conventional | |
| Previous Owner | $222,000 | Stand Alone Second | |
| Previous Owner | $208,000 | Stand Alone Refi Refinance Of Original Loan |
Deed History
| Date | Type | Sale Price | Title Company |
|---|---|---|---|
| Deed | $495,000 | Rgs Title | |
| Limited Warranty Deed | $369,500 | None Available | |
| Limited Warranty Deed | $233,500 | None Available | |
| Deed | $219,900 | -- | |
| Deed | $138,710 | -- |
Similar Homes in the area
Source: Bright MLS
MLS Number: MDMC2150066
APN: 08-02617463
- 3524 Softwood Terrace
- 18000 Golden Spring Ct
- 18016 Golden Spring Ct
- 18211 Rolling Meadow Way Unit 207
- 3617 Patrick Henry Dr
- 3420 N High St
- 3818 Gelding Ln
- 17824 Buehler Rd Unit 189
- 17801 Buehler Rd Unit 107
- 17817 Buehler Rd Unit 95
- 3204 Spartan Rd Unit 12
- 17807 Buehler Rd Unit 123
- 3210 Spartan Rd Unit 3-B-1
- 17834 Lochness Cir
- 3046 Ohara Place
- 4109 Queen Mary Dr
- 18565 Queen Elizabeth Dr
- 4320 Skymist Terrace
- 4337 Skymist Terrace
- 3513 Singers Glen Dr
