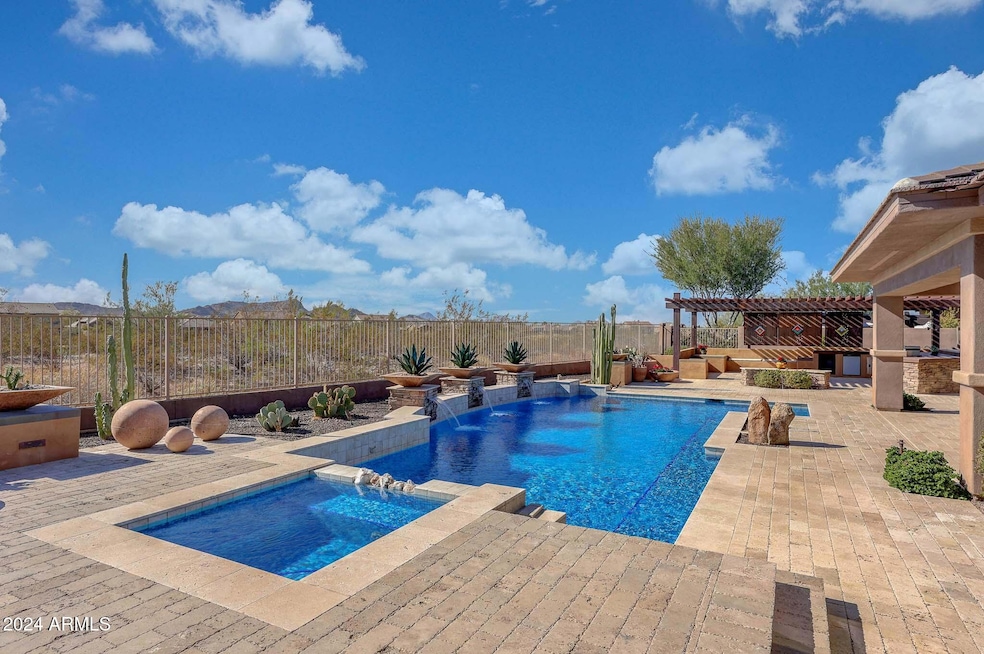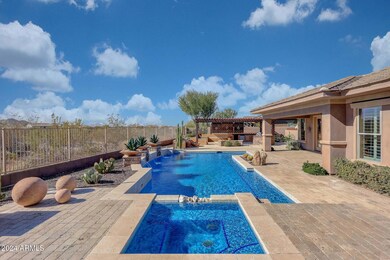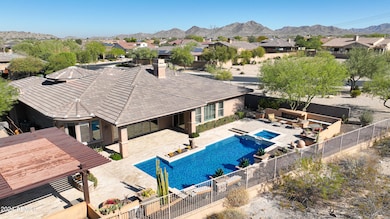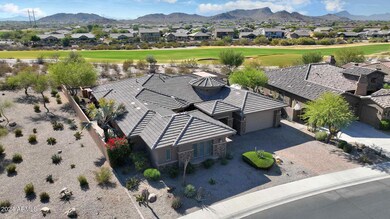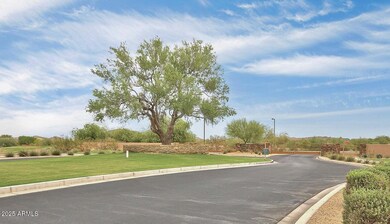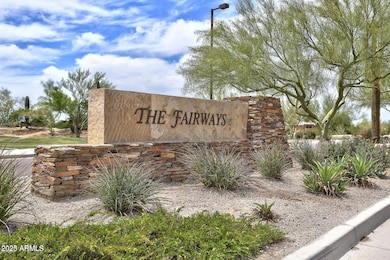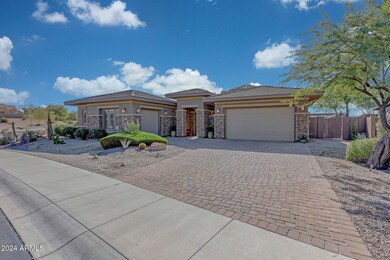
18007 W Ocotillo Ave Goodyear, AZ 85338
Estrella Mountain NeighborhoodHighlights
- On Golf Course
- Heated Spa
- Mountain View
- Fitness Center
- Gated Community
- Clubhouse
About This Home
As of February 2025Experience luxury living in this exquisite T.W. Lewis home, nestled on a prime lot in the gated golf course community of Estrella. The formal living & dining rooms boast picturesque windows framing views of the custom tile pool & stunning golf course. The family room features a striking stone fireplace while the chef's kitchen is an entertainer's dream with an oversized island, granite, & dual ovens. A richly appointed custom library,+ separate built-in office suite with secret room provides privacy & intrigue. Step outside into a true backyard oasis, pathways meander through 13th fairway views & vibrant cacti, offering a tranquil escape. A raised fire pit invites cozy evenings under the stars while an impressive steel pergola provides a picture perfect spot for year round entertaining. Estrella is a master-planned community designed for comfort and convenience. Here's what makes Estrella the perfect place to make your home: Troon-Managed Golf Course, Tee off at the Golf Club of Estrella, a Nicklaus-designed course managed by the prestigious Troon Golf. Your Estrella HOA fees cover an extensive range of amenities, allowing you to experience resort-style living every day:
Water Activities: Explore the lakes with paddleboats, sailboats, and kayaks offered by the Yacht Club. Starpointe Resident's Club: This 24,000 sq ft recreation center boasts a waterpark, gym, lap pool, game rooms, and a teen club, something for everybody. Presidio Resident's Club: This 18,500 sq ft facility features a heated pool, splash pad, demo kitchen, Community Garden, Cantina and a state-of-the-art workout area. Pickleball & Trails: Enjoy friendly competition on the neighborhood pickleball courts, or explore the scenic FINS trail system for hiking and biking adventures. Enjoy a variety of restaurants, medical and dental offices, and various services right at your fingertips. Estrella offers an exceptional lifestyle with upscale amenities, and convenient access to day to day services.
Last Agent to Sell the Property
Realty ONE Group Brokerage Phone: 480-577-3918 License #SA626244000

Home Details
Home Type
- Single Family
Est. Annual Taxes
- $5,103
Year Built
- Built in 2007
Lot Details
- 0.3 Acre Lot
- On Golf Course
- Desert faces the front and back of the property
- Wrought Iron Fence
- Block Wall Fence
- Backyard Sprinklers
- Sprinklers on Timer
- Private Yard
HOA Fees
- $201 Monthly HOA Fees
Parking
- 3 Car Direct Access Garage
- Side or Rear Entrance to Parking
- Garage Door Opener
Home Design
- Spanish Architecture
- Wood Frame Construction
- Tile Roof
- Stone Exterior Construction
- Stucco
Interior Spaces
- 3,216 Sq Ft Home
- 1-Story Property
- Ceiling height of 9 feet or more
- Ceiling Fan
- Free Standing Fireplace
- Gas Fireplace
- Double Pane Windows
- Solar Screens
- Living Room with Fireplace
- Mountain Views
- Security System Owned
Kitchen
- Eat-In Kitchen
- Breakfast Bar
- Gas Cooktop
- Built-In Microwave
- Kitchen Island
- Granite Countertops
Flooring
- Wood
- Carpet
- Tile
Bedrooms and Bathrooms
- 3 Bedrooms
- Primary Bathroom is a Full Bathroom
- 2.5 Bathrooms
- Dual Vanity Sinks in Primary Bathroom
- Bathtub With Separate Shower Stall
Accessible Home Design
- No Interior Steps
Pool
- Heated Spa
- Play Pool
- Pool Pump
Outdoor Features
- Covered patio or porch
- Outdoor Fireplace
- Gazebo
- Outdoor Storage
- Built-In Barbecue
Schools
- Westar Elementary School
- Estrella Foothills High School
Utilities
- Refrigerated Cooling System
- Zoned Heating
- Heating System Uses Natural Gas
- Water Filtration System
- Water Softener
- High Speed Internet
- Cable TV Available
Listing and Financial Details
- Tax Lot 1
- Assessor Parcel Number 400-80-171
Community Details
Overview
- Association fees include ground maintenance
- Villages Of Estrella Association, Phone Number (480) 921-7500
- Built by TW Lewis
- Estrella Mountain Ranch Parcel 95B Subdivision, Francisco Floorplan
- FHA/VA Approved Complex
Amenities
- Clubhouse
- Recreation Room
Recreation
- Golf Course Community
- Tennis Courts
- Pickleball Courts
- Community Playground
- Fitness Center
- Heated Community Pool
- Bike Trail
Security
- Gated Community
Map
Home Values in the Area
Average Home Value in this Area
Property History
| Date | Event | Price | Change | Sq Ft Price |
|---|---|---|---|---|
| 02/19/2025 02/19/25 | Sold | $890,000 | -1.0% | $277 / Sq Ft |
| 01/30/2025 01/30/25 | Off Market | $899,000 | -- | -- |
| 01/29/2025 01/29/25 | Pending | -- | -- | -- |
| 01/24/2025 01/24/25 | For Sale | $899,000 | +72.9% | $280 / Sq Ft |
| 03/15/2017 03/15/17 | Sold | $520,000 | 0.0% | $162 / Sq Ft |
| 02/16/2017 02/16/17 | Pending | -- | -- | -- |
| 02/15/2017 02/15/17 | For Sale | $520,000 | -- | $162 / Sq Ft |
Tax History
| Year | Tax Paid | Tax Assessment Tax Assessment Total Assessment is a certain percentage of the fair market value that is determined by local assessors to be the total taxable value of land and additions on the property. | Land | Improvement |
|---|---|---|---|---|
| 2025 | $5,103 | $46,716 | -- | -- |
| 2024 | $5,022 | $44,491 | -- | -- |
| 2023 | $5,022 | $72,130 | $14,420 | $57,710 |
| 2022 | $4,640 | $56,050 | $11,210 | $44,840 |
| 2021 | $4,807 | $55,700 | $11,140 | $44,560 |
| 2020 | $5,918 | $47,000 | $9,400 | $37,600 |
| 2019 | $5,455 | $45,670 | $9,130 | $36,540 |
| 2018 | $5,228 | $44,500 | $8,900 | $35,600 |
| 2017 | $5,078 | $43,070 | $8,610 | $34,460 |
| 2016 | $4,838 | $37,970 | $7,590 | $30,380 |
| 2015 | $5,073 | $40,350 | $8,070 | $32,280 |
Mortgage History
| Date | Status | Loan Amount | Loan Type |
|---|---|---|---|
| Previous Owner | $261,800 | New Conventional | |
| Previous Owner | $281,600 | New Conventional | |
| Previous Owner | $370,000 | New Conventional | |
| Previous Owner | $100,000 | Unknown | |
| Previous Owner | $395,451 | Unknown | |
| Previous Owner | $195,000 | Credit Line Revolving | |
| Previous Owner | $350,000 | New Conventional |
Deed History
| Date | Type | Sale Price | Title Company |
|---|---|---|---|
| Warranty Deed | $890,000 | Navi Title Agency | |
| Interfamily Deed Transfer | -- | None Available | |
| Cash Sale Deed | $520,000 | Great American Title Agency | |
| Interfamily Deed Transfer | -- | Lawyers Title Of Arizona Inc | |
| Interfamily Deed Transfer | -- | Lawyers Title Of Arizona Inc | |
| Interfamily Deed Transfer | -- | None Available | |
| Special Warranty Deed | $958,568 | American Heritage Title Agen | |
| Special Warranty Deed | -- | American Heritage Title Agen |
Similar Homes in the area
Source: Arizona Regional Multiple Listing Service (ARMLS)
MLS Number: 6805444
APN: 400-80-171
- 18059 W Ocotillo Ave
- 12797 S 179th Dr
- 18126 W Ocotillo Ave
- 17953 W Willow Dr
- 12428 S 179th Ln
- 12493 S 179th Ln
- 18174 W Wind Song Ave
- 18119 W Narramore Rd
- 18178 W Desert View Ln
- 18068 W Narramore Rd
- 18088 W Narramore Rd
- 17913 W Desert View Ln
- 18147 W Desert View Ln
- 17913 W Sunward Dr
- 13146 S 178th Ave
- 13121 S 178th Ave
- 18143 W Buckhorn Dr
- 18111 W Desert Sage Dr
- 12866 S 183rd Ave
- 13102 S 177th Dr
