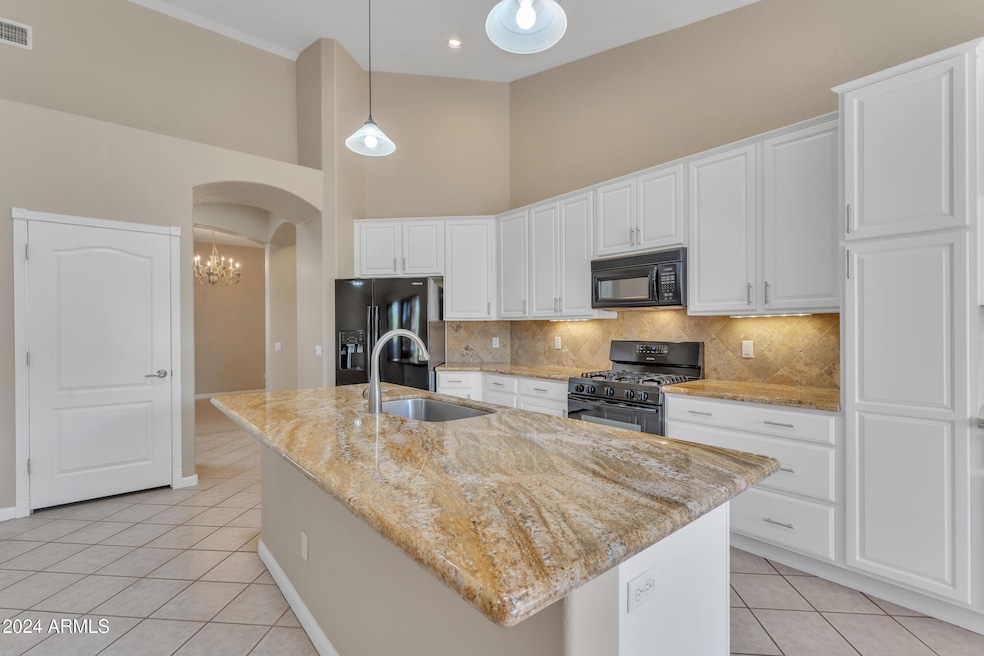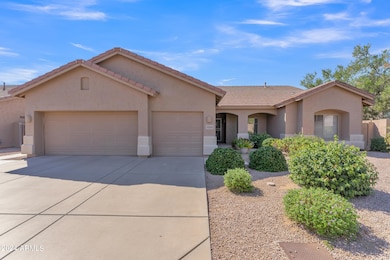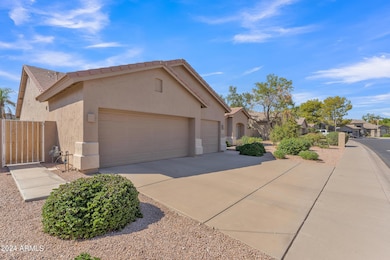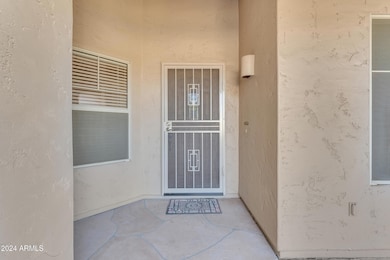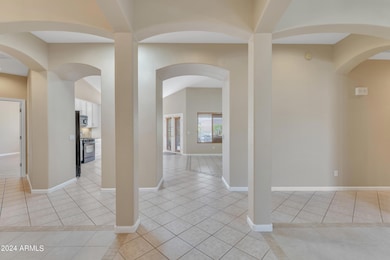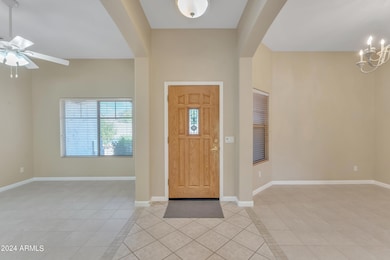
18008 N 52nd Place Scottsdale, AZ 85254
Paradise Valley NeighborhoodHighlights
- Above Ground Spa
- Solar Power System
- Granite Countertops
- Copper Canyon Elementary School Rated A
- Vaulted Ceiling
- Covered patio or porch
About This Home
As of December 2024Welcome to this beautifully updated 4-bedroom, 2-bathroom home spanning 2,426 square feet, located in the highly sought-after 'Magic zip code' of 85254. This home offers a Scottsdale address with the added perks of lower Phoenix taxes and utilities. The updated kitchen features bright white cabinetry, granite countertops, a gas cooktop, and a stunning travertine backsplash. The home has tile flooring throughout and a desirable split floor plan. The spacious primary suite includes a soaking tub, a walk-in shower, and ample closet space. Vaulted ceilings and skylights flood the home with natural light, enhancing the open feel of the formal dining and sitting areas. Step outside to your serene backyard oasis with a custom pergola, perfect for enjoying Arizona sunsets or morning coffee. The lush exterior is home to a variety of fruit trees, including guava, lemon, pomegranate, and tangerine, as well as vegetable plants. A soothing water feature adds to the tranquility of this space. The 3-car garage provides plenty of storage, and solar panels help reduce your electric bills. Security doors allow for a refreshing breeze during the cooler months. Located just 10 minutes from Desert Ridge Marketplace, you'll have easy access to a variety of popular shopping and dining options. Enjoy upscale dining at places like The Keg Steakhouse, Yard House, and Barrio Queen, or grab casual bites at In-N-Out Burger and Chipotle. The shopping experience includes major retailers like Target, Kohl's, and Ulta, as well as unique boutiques. With entertainment options like Dave & Buster's and AMC Theatres, this home offers both tranquility and convenience. Don't miss your chance to own in 85254, truly a gem!
Home Details
Home Type
- Single Family
Est. Annual Taxes
- $4,572
Year Built
- Built in 1998
Lot Details
- 9,688 Sq Ft Lot
- Desert faces the front and back of the property
- Block Wall Fence
- Front and Back Yard Sprinklers
HOA Fees
- $78 Monthly HOA Fees
Parking
- 3 Car Direct Access Garage
- Garage Door Opener
Home Design
- Wood Frame Construction
- Tile Roof
- Stucco
Interior Spaces
- 2,426 Sq Ft Home
- 1-Story Property
- Vaulted Ceiling
- Ceiling Fan
- Solar Screens
- Tile Flooring
Kitchen
- Eat-In Kitchen
- Built-In Microwave
- Kitchen Island
- Granite Countertops
Bedrooms and Bathrooms
- 4 Bedrooms
- Primary Bathroom is a Full Bathroom
- 2 Bathrooms
- Dual Vanity Sinks in Primary Bathroom
- Bathtub With Separate Shower Stall
Outdoor Features
- Above Ground Spa
- Covered patio or porch
- Gazebo
Schools
- Copper Canyon Elementary School
- Explorer Middle School
- Pinnacle High School
Utilities
- Refrigerated Cooling System
- Zoned Heating
- Heating System Uses Natural Gas
- High Speed Internet
- Cable TV Available
Additional Features
- No Interior Steps
- Solar Power System
- Property is near a bus stop
Listing and Financial Details
- Tax Lot 185
- Assessor Parcel Number 215-92-075
Community Details
Overview
- Association fees include ground maintenance
- City Property Mngmt Association, Phone Number (602) 437-4777
- Built by Centex
- Triple Crown 2 Subdivision
Recreation
- Bike Trail
Map
Home Values in the Area
Average Home Value in this Area
Property History
| Date | Event | Price | Change | Sq Ft Price |
|---|---|---|---|---|
| 12/19/2024 12/19/24 | Sold | $855,000 | -4.9% | $352 / Sq Ft |
| 11/12/2024 11/12/24 | Pending | -- | -- | -- |
| 10/11/2024 10/11/24 | For Sale | $899,000 | -- | $371 / Sq Ft |
Tax History
| Year | Tax Paid | Tax Assessment Tax Assessment Total Assessment is a certain percentage of the fair market value that is determined by local assessors to be the total taxable value of land and additions on the property. | Land | Improvement |
|---|---|---|---|---|
| 2025 | $4,683 | $53,073 | -- | -- |
| 2024 | $4,572 | $50,546 | -- | -- |
| 2023 | $4,572 | $63,860 | $12,770 | $51,090 |
| 2022 | $4,520 | $49,750 | $9,950 | $39,800 |
| 2021 | $4,536 | $45,800 | $9,160 | $36,640 |
| 2020 | $4,377 | $43,610 | $8,720 | $34,890 |
| 2019 | $4,383 | $40,680 | $8,130 | $32,550 |
| 2018 | $4,220 | $39,060 | $7,810 | $31,250 |
| 2017 | $4,020 | $38,070 | $7,610 | $30,460 |
| 2016 | $3,943 | $38,720 | $7,740 | $30,980 |
| 2015 | $3,607 | $39,170 | $7,830 | $31,340 |
Mortgage History
| Date | Status | Loan Amount | Loan Type |
|---|---|---|---|
| Open | $615,600 | New Conventional | |
| Closed | $615,600 | New Conventional | |
| Previous Owner | $348,000 | Unknown | |
| Previous Owner | $75,000 | Credit Line Revolving | |
| Previous Owner | $151,550 | New Conventional |
Deed History
| Date | Type | Sale Price | Title Company |
|---|---|---|---|
| Warranty Deed | $855,000 | Lawyers Title Of Arizona | |
| Warranty Deed | $855,000 | Lawyers Title Of Arizona | |
| Interfamily Deed Transfer | -- | None Available | |
| Cash Sale Deed | $352,500 | Old Republic Title Agency | |
| Joint Tenancy Deed | $204,572 | Lawyers Title Of Arizona Inc |
Similar Homes in Scottsdale, AZ
Source: Arizona Regional Multiple Listing Service (ARMLS)
MLS Number: 6767721
APN: 215-92-075
- 18001 N 53rd St
- 18014 N 53rd Place
- 5102 E Charleston Ave
- 18221 N 53rd St
- 5117 E Bluefield Ave
- 5102 E Libby St
- 4936 E Villa Rita Dr
- 5031 E Paddock Place
- 4928 E Michelle Dr
- 18036 N 49th St
- 5513 E Grovers Ave
- 4829 E Charleston Ave
- 4822 E Charleston Ave
- 4864 E Muriel Dr
- 4923 E Village Dr
- 5114 E Anderson Dr
- 4834 E Shady Glen Ave
- 18226 N 48th Place
- 5114 E Hartford Ave
- 5512 E Campo Bello Dr
