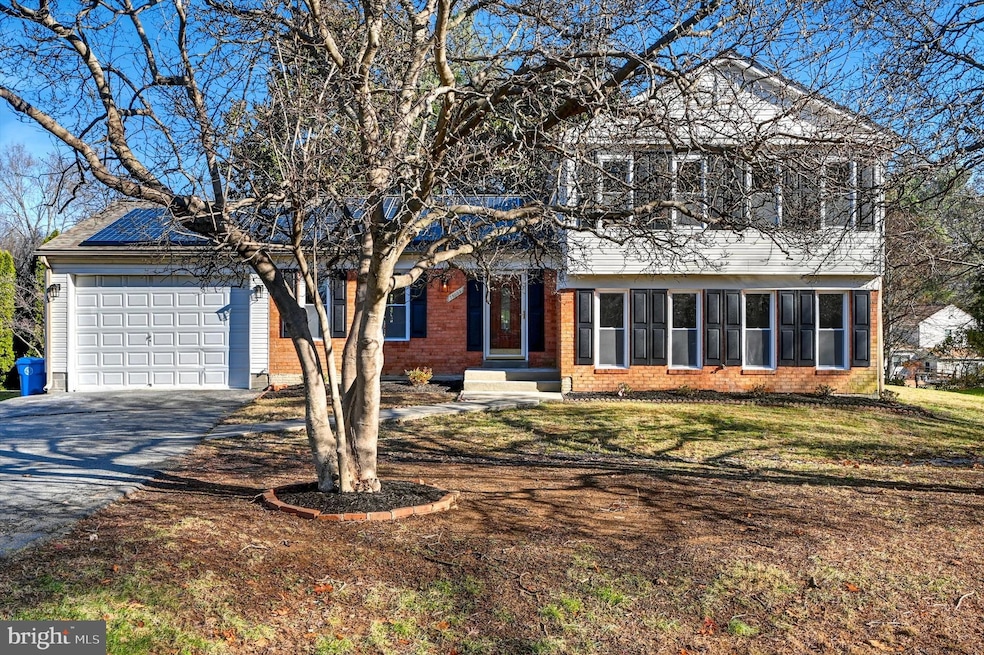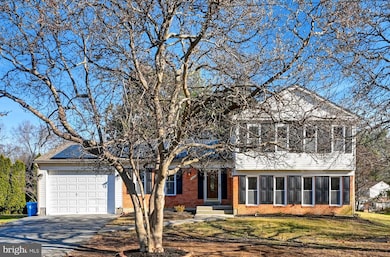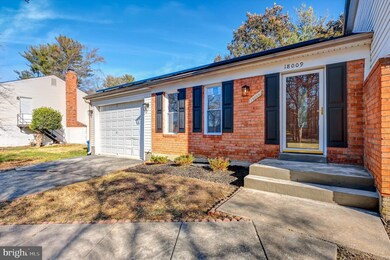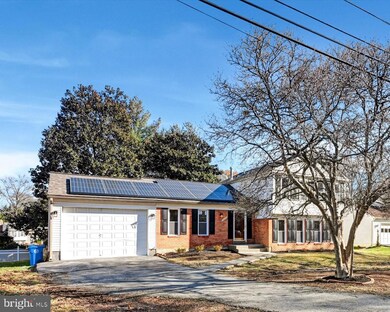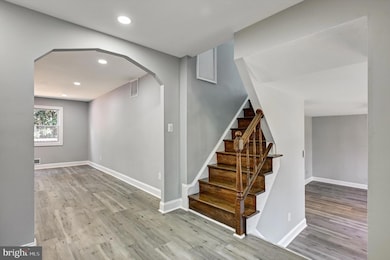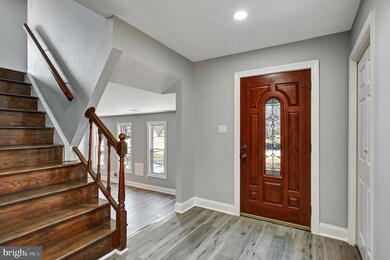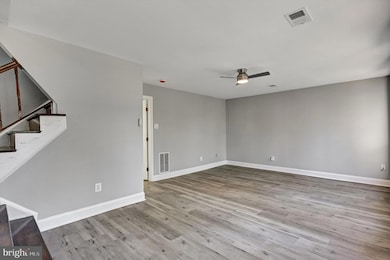
Highlights
- No HOA
- 2 Car Attached Garage
- Ceiling Fan
- Cashell Elementary School Rated A
- Central Air
- 4-minute walk to Olney Acres Park
About This Home
As of January 2025Gorgeous four level 5 bedroom, 3.5 bath split level Home located in the highly sought-after Olney Acres! With just under 2,700 square feet, this fully renovated home is ready for you! The home features a fully renovated Kitchen; Brand-new stainless-steel appliances; all 3.5 baths fully upgraded; brand new windows throughout the home; Roof Replaced within the last 3 years; HVAC replace within the last 5 years. Brand new LVT flooring on 3 levels and new carpets in four bedrooms. An additional bedroom/exercise room/home office/storage room is located in the basement including a full bathroom. The huge deck at the back of the home has been fully resurfaced with new pressure treated wood, repainted and is now ready for your summer cookout entertainment. Enjoy Quiet living in this Awesome Community and still be close to everything. It is close to the Olney town center, MD I-200, and Georgia avenue. This one won’t last.
Home Details
Home Type
- Single Family
Est. Annual Taxes
- $5,805
Year Built
- Built in 1972
Lot Details
- 10,132 Sq Ft Lot
- Property is zoned R200
Parking
- 2 Car Attached Garage
- Front Facing Garage
- Driveway
Home Design
- Split Level Home
- Slab Foundation
- Frame Construction
- Shingle Roof
- Concrete Perimeter Foundation
Interior Spaces
- Property has 4 Levels
- Ceiling Fan
- Finished Basement
Bedrooms and Bathrooms
Utilities
- Central Air
- Air Source Heat Pump
- Electric Water Heater
Community Details
- No Home Owners Association
- Olney Acres Subdivision
Listing and Financial Details
- Tax Lot 29
- Assessor Parcel Number 160800725174
Map
Home Values in the Area
Average Home Value in this Area
Property History
| Date | Event | Price | Change | Sq Ft Price |
|---|---|---|---|---|
| 01/30/2025 01/30/25 | Sold | $720,000 | 0.0% | $268 / Sq Ft |
| 01/01/2025 01/01/25 | Pending | -- | -- | -- |
| 12/20/2024 12/20/24 | For Sale | $720,000 | -- | $268 / Sq Ft |
Tax History
| Year | Tax Paid | Tax Assessment Tax Assessment Total Assessment is a certain percentage of the fair market value that is determined by local assessors to be the total taxable value of land and additions on the property. | Land | Improvement |
|---|---|---|---|---|
| 2024 | $5,805 | $465,400 | $0 | $0 |
| 2023 | $4,754 | $436,300 | $0 | $0 |
| 2022 | $4,209 | $407,200 | $187,300 | $219,900 |
| 2021 | $4,109 | $406,200 | $0 | $0 |
| 2020 | $4,109 | $405,200 | $0 | $0 |
| 2019 | $4,083 | $404,200 | $187,300 | $216,900 |
| 2018 | $3,957 | $392,867 | $0 | $0 |
| 2017 | $3,909 | $381,533 | $0 | $0 |
| 2016 | -- | $370,200 | $0 | $0 |
| 2015 | $3,467 | $367,400 | $0 | $0 |
| 2014 | $3,467 | $364,600 | $0 | $0 |
Mortgage History
| Date | Status | Loan Amount | Loan Type |
|---|---|---|---|
| Open | $648,000 | New Conventional | |
| Closed | $648,000 | New Conventional | |
| Previous Owner | $25,000 | Credit Line Revolving | |
| Previous Owner | $424,000 | Stand Alone Refi Refinance Of Original Loan | |
| Previous Owner | $167,200 | No Value Available |
Deed History
| Date | Type | Sale Price | Title Company |
|---|---|---|---|
| Deed | $720,000 | Sage Title | |
| Deed | $720,000 | Sage Title | |
| Interfamily Deed Transfer | -- | None Available | |
| Deed | $176,000 | -- |
Similar Homes in the area
Source: Bright MLS
MLS Number: MDMC2158720
APN: 08-00725174
- 18009 Archwood Way
- 18129 Ivy Ln
- 4822 Broom Dr
- 4710 Bready Rd
- 4605 Bettswood Dr
- 4706 Bready Rd
- 4711 Thornhurst Dr
- 4337 Skymist Terrace
- 4320 Skymist Terrace
- 4425 Thornhurst Dr
- 17601 Kirk Ln
- 4422 Winding Oak Dr
- 18527 Denhigh Cir
- 17900 Bowie Mill Rd
- 4109 Queen Mary Dr
- 4201 Briars Rd
- 3818 Gelding Ln
- 17332 Evangeline Ln
- 3617 Patrick Henry Dr
- 4009 Evangeline Terrace
