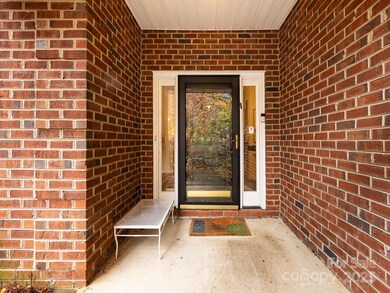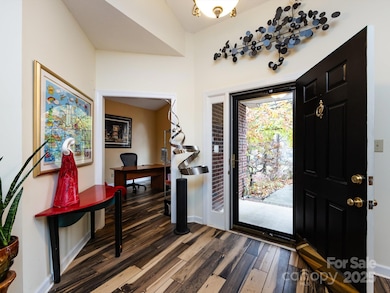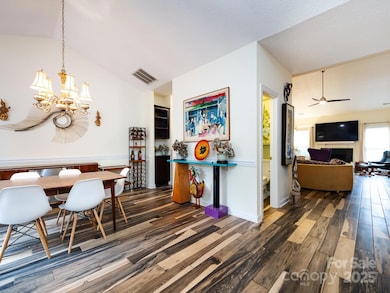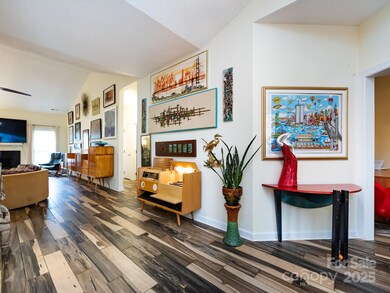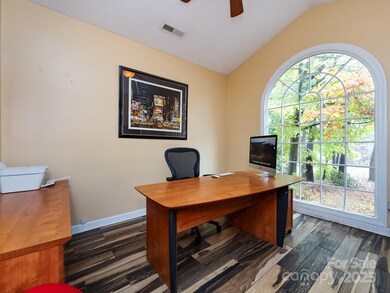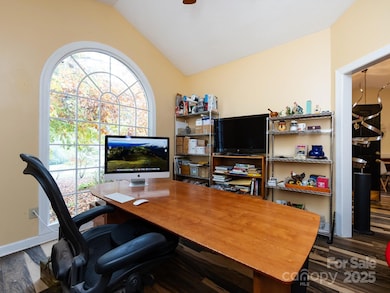
1801 Brandywine Dr Matthews, NC 28105
Highlights
- In Ground Pool
- Screened Porch
- Walk-In Closet
- Ranch Style House
- 2 Car Attached Garage
- Laundry Room
About This Home
As of April 2025This suburban ranch offers a split floorplan with contemporary updates and in-ground saltwater pool. Foyer opens onto a spacious Great Room featuring a gas fireplace and vaulted ceiling, Dining and Office. Kitchen features LG stainless appliances along with a Samsung induction stove top with convection oven. Silestone counters highlight the Thomasville natural wood cabinetry.Owners Suite features recently updated Bath with glass enclosed zero threshold shower. Large bench, storage niche compliment the rainwater shower head. Walk in closet features a custom rack storage system.Flooring features Italian ceramic planks with a Brazilian Pecan pattern in Great Room, Bedrooms, and Halls.Large screen porch is your entree' into party central. Outside grilling area with brick pavers leads to 42 x 18 in-ground pool. Pool deck features privacy fence. 16 x 12 site-built storage building.Additional features include attached 2-car garage with storage, 8-zone irrigation system.
Last Agent to Sell the Property
RE/MAX Executive Brokerage Email: SteveLepow@remax.net License #203305

Home Details
Home Type
- Single Family
Est. Annual Taxes
- $3,238
Year Built
- Built in 1996
Lot Details
- Lot Dimensions are 93x216x89x203
- Irrigation
- Property is zoned R-12
Parking
- 2 Car Attached Garage
- Front Facing Garage
- Driveway
Home Design
- Ranch Style House
- Brick Exterior Construction
- Slab Foundation
- Vinyl Siding
Interior Spaces
- Entrance Foyer
- Great Room with Fireplace
- Screened Porch
- Tile Flooring
- Pull Down Stairs to Attic
- Laundry Room
Kitchen
- Convection Oven
- Electric Range
- Microwave
- Dishwasher
- Disposal
Bedrooms and Bathrooms
- 3 Main Level Bedrooms
- Split Bedroom Floorplan
- Walk-In Closet
Outdoor Features
- In Ground Pool
- Shed
Schools
- Mint Hill Elementary And Middle School
- Butler High School
Utilities
- Central Heating and Cooling System
- Floor Furnace
- Gas Water Heater
Community Details
- Brandywine Subdivision
Listing and Financial Details
- Assessor Parcel Number 193-471-61
Map
Home Values in the Area
Average Home Value in this Area
Property History
| Date | Event | Price | Change | Sq Ft Price |
|---|---|---|---|---|
| 04/22/2025 04/22/25 | Sold | $540,000 | -6.9% | $254 / Sq Ft |
| 02/24/2025 02/24/25 | Price Changed | $579,900 | -3.3% | $273 / Sq Ft |
| 01/24/2025 01/24/25 | Price Changed | $599,900 | -1.6% | $282 / Sq Ft |
| 01/19/2025 01/19/25 | Price Changed | $609,900 | -2.4% | $287 / Sq Ft |
| 11/21/2024 11/21/24 | For Sale | $625,000 | +127.3% | $294 / Sq Ft |
| 06/29/2017 06/29/17 | Sold | $275,000 | 0.0% | $129 / Sq Ft |
| 06/02/2017 06/02/17 | Pending | -- | -- | -- |
| 05/31/2017 05/31/17 | For Sale | $275,000 | -- | $129 / Sq Ft |
Tax History
| Year | Tax Paid | Tax Assessment Tax Assessment Total Assessment is a certain percentage of the fair market value that is determined by local assessors to be the total taxable value of land and additions on the property. | Land | Improvement |
|---|---|---|---|---|
| 2023 | $3,238 | $425,400 | $100,000 | $325,400 |
| 2022 | $2,676 | $289,100 | $70,000 | $219,100 |
| 2021 | $2,676 | $289,100 | $70,000 | $219,100 |
| 2020 | $2,632 | $289,100 | $70,000 | $219,100 |
| 2019 | $2,626 | $289,100 | $70,000 | $219,100 |
| 2018 | $2,334 | $195,800 | $32,000 | $163,800 |
| 2017 | $2,287 | $195,800 | $32,000 | $163,800 |
| 2016 | $2,283 | $195,800 | $32,000 | $163,800 |
| 2015 | $2,280 | $195,800 | $32,000 | $163,800 |
| 2014 | $2,234 | $195,800 | $32,000 | $163,800 |
Mortgage History
| Date | Status | Loan Amount | Loan Type |
|---|---|---|---|
| Open | $220,000 | New Conventional | |
| Previous Owner | $224,325 | Unknown | |
| Previous Owner | $25,000 | Credit Line Revolving | |
| Previous Owner | $227,200 | Purchase Money Mortgage | |
| Previous Owner | $117,700 | Unknown | |
| Previous Owner | $38,000 | Credit Line Revolving |
Deed History
| Date | Type | Sale Price | Title Company |
|---|---|---|---|
| Warranty Deed | $275,000 | None Available | |
| Warranty Deed | $284,000 | None Available |
Similar Homes in Matthews, NC
Source: Canopy MLS (Canopy Realtor® Association)
MLS Number: 4201839
APN: 193-471-61
- 2905 Polo View Ln
- 2656 Polo Club Blvd Unit 5C
- 4008 Crooked Spruce Ct
- 4004 Crooked Spruce Ct
- 5025 Cherry Gum Ct Unit 47
- 2941 Bellasera Way
- 5021 Cherry Gum Ct
- 5017 Cherry Gum Ct
- 5013 Cherry Gum Ct
- 5009 Cherry Gum Ct
- 2937 Bellasera Way Unit 2937
- 5005 Cherry Gum Ct
- 2959 Bellasera Way
- 3108 Butler Hill Dr
- 3116 Butler Hill Dr
- 3120 Butler Hill Dr
- 2874 Bellasera Way
- 1910 Mezzo Ct Unit C1910
- 2508 Wood Star Ct
- 13708 Tranquil Day Dr

