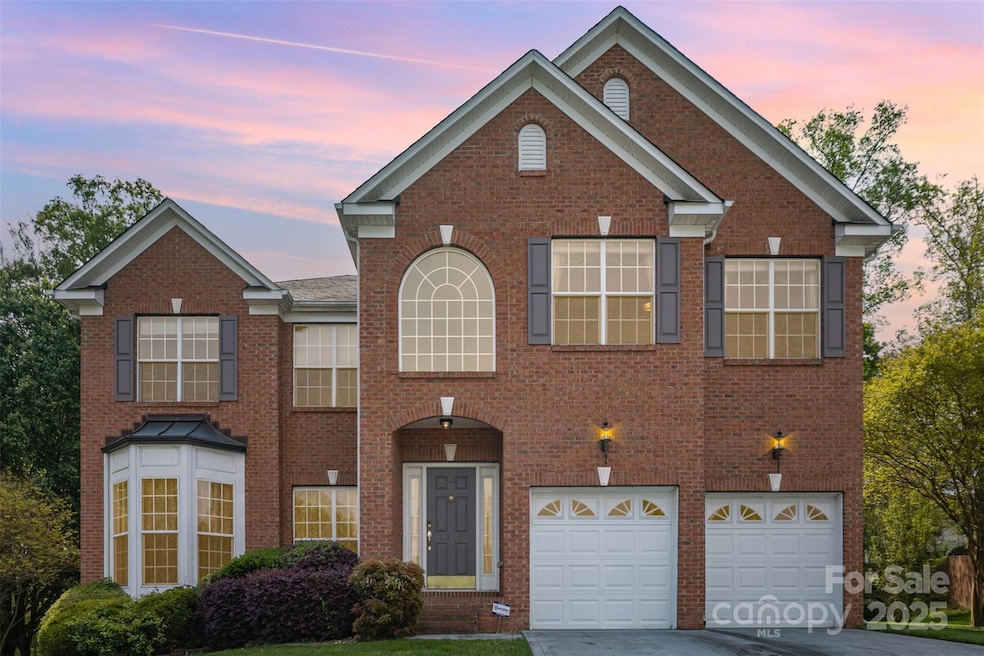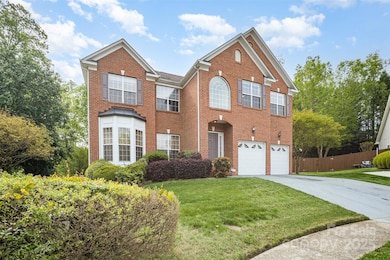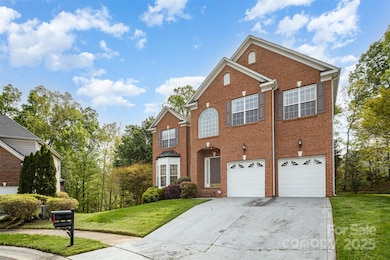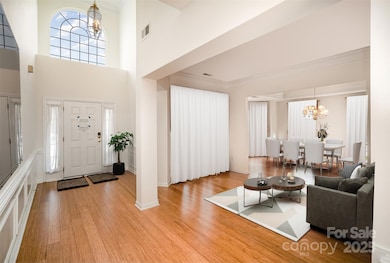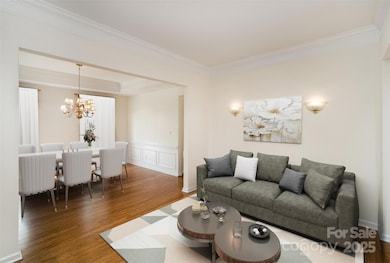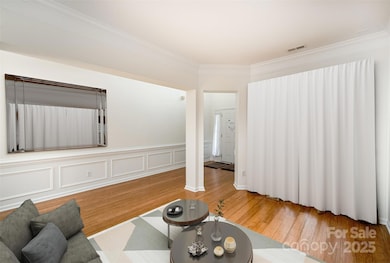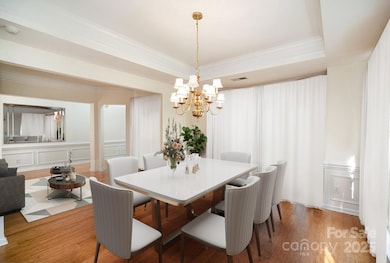
1801 Briarcrest Dr NW Charlotte, NC 28269
Estimated payment $4,005/month
Highlights
- Very Popular Property
- Golf Course Community
- Whirlpool in Pool
- Cox Mill Elementary School Rated A
- Fitness Center
- Open Floorplan
About This Home
Welcome to this spacious and beautifully updated 2-story home in the desirable Charlotte community! This stunning residence offers 5 bedrooms, 3 full baths, and a 2-car garage, making it the perfect fit for families or anyone needing extra space.
The main level features a guest bedroom with full bath access — ideal for visitors or multigenerational living. The heart of the home is the large kitchen with ample cabinetry, modern appliances, and a seamless flow into the living and dining areas.
Upstairs, you’ll find the spacious primary suite with a walk-in closet and en-suite bath, along with three additional bedrooms and another full bathroom. Enjoy the outdoors with a generously sized backyard — perfect for entertaining, gardening, or play. It also comes with two laundry rooms! You can use one for laundry and the other for storage, or both for laundry!
Conveniently located near shopping, dining, and major highways, this home combines comfort and convenience in one perfect package!
Listing Agent
Carolina Real Estate Experts The Dan Jones Group Brokerage Email: dan@myhomecarolinas.com License #268937
Co-Listing Agent
Carolina Real Estate Experts The Dan Jones Group Brokerage Email: dan@myhomecarolinas.com License #327039
Home Details
Home Type
- Single Family
Est. Annual Taxes
- $5,753
Year Built
- Built in 2002
Lot Details
- Cul-De-Sac
- Private Lot
- Wooded Lot
- Property is zoned R-CO
HOA Fees
- $66 Monthly HOA Fees
Parking
- 2 Car Attached Garage
- Front Facing Garage
- Garage Door Opener
- Driveway
Home Design
- Brick Exterior Construction
- Vinyl Siding
Interior Spaces
- 2-Story Property
- Open Floorplan
- Entrance Foyer
- Great Room with Fireplace
- Screened Porch
- Crawl Space
- Pull Down Stairs to Attic
Kitchen
- Gas Range
- Range Hood
- Microwave
- Dishwasher
- Disposal
Flooring
- Bamboo
- Tile
Bedrooms and Bathrooms
- Walk-In Closet
- 3 Full Bathrooms
Accessible Home Design
- More Than Two Accessible Exits
Outdoor Features
- Whirlpool in Pool
- Deck
Schools
- Cox Mill Elementary School
- Harris Road Middle School
- Cox Mill High School
Utilities
- Forced Air Zoned Heating and Cooling System
- Cable TV Available
Listing and Financial Details
- Assessor Parcel Number 4670-81-6788-0000
Community Details
Overview
- Hawthorne Management Co. Association, Phone Number (704) 377-0114
- Highland Creek Subdivision
- Mandatory home owners association
Recreation
- Golf Course Community
- Tennis Courts
- Indoor Game Court
- Community Playground
- Fitness Center
Additional Features
- Clubhouse
- Card or Code Access
Map
Home Values in the Area
Average Home Value in this Area
Tax History
| Year | Tax Paid | Tax Assessment Tax Assessment Total Assessment is a certain percentage of the fair market value that is determined by local assessors to be the total taxable value of land and additions on the property. | Land | Improvement |
|---|---|---|---|---|
| 2024 | $5,753 | $577,590 | $105,000 | $472,590 |
| 2023 | $4,270 | $349,970 | $55,000 | $294,970 |
| 2022 | $4,270 | $349,970 | $55,000 | $294,970 |
| 2021 | $4,270 | $349,970 | $55,000 | $294,970 |
| 2020 | $4,270 | $349,970 | $55,000 | $294,970 |
| 2019 | $3,350 | $274,610 | $49,000 | $225,610 |
| 2018 | $3,295 | $274,610 | $49,000 | $225,610 |
| 2017 | $3,240 | $274,610 | $49,000 | $225,610 |
| 2016 | $1,922 | $291,930 | $49,000 | $242,930 |
| 2015 | $3,445 | $291,930 | $49,000 | $242,930 |
| 2014 | $3,445 | $291,930 | $49,000 | $242,930 |
Property History
| Date | Event | Price | Change | Sq Ft Price |
|---|---|---|---|---|
| 04/11/2025 04/11/25 | For Sale | $620,000 | -- | $190 / Sq Ft |
Deed History
| Date | Type | Sale Price | Title Company |
|---|---|---|---|
| Deed | $246,000 | -- | |
| Special Warranty Deed | $75,000 | -- |
Mortgage History
| Date | Status | Loan Amount | Loan Type |
|---|---|---|---|
| Closed | $53,000 | Stand Alone Second | |
| Open | $220,000 | New Conventional | |
| Closed | $220,000 | New Conventional | |
| Closed | $170,000 | Unknown | |
| Closed | $50,000 | Credit Line Revolving | |
| Closed | $195,000 | Fannie Mae Freddie Mac | |
| Closed | $196,500 | No Value Available |
Similar Homes in the area
Source: Canopy MLS (Canopy Realtor® Association)
MLS Number: 4244064
APN: 4670-81-6788-0000
- 1432 Bedlington Dr NW
- 8412 Brookings Dr
- 9930 Legolas Ln
- 10032 Montrose Dr NW
- 6132 Pale Moss Ln
- 5963 Pale Moss Ln
- 5959 Pale Moss Ln
- 5980 Pale Moss Ln
- 1830 Laveta Rd
- 8328 Highland Glen Dr Unit D
- 8462 Highland Glen Dr Unit B
- 1421 Wilburn Park Ln NW
- 8525 Kilty Ct Unit C
- 1516 Bucklebury Ct
- 1474 Callender Ln
- 7308 Gallery Pointe Ln
- 1009 Anduin Falls Dr
- 1017 Anduin Falls Dr
- 2425 Orofino Ct
- 10056 Paisley Dr
