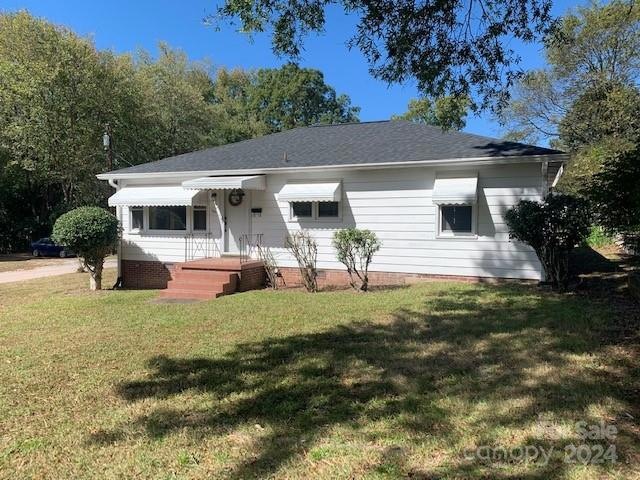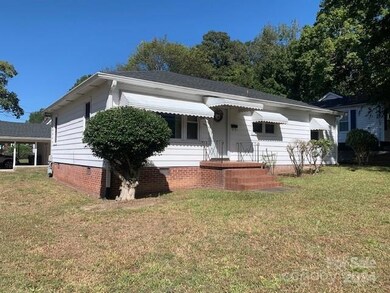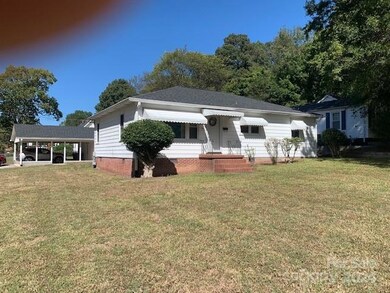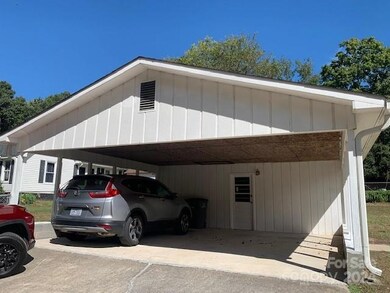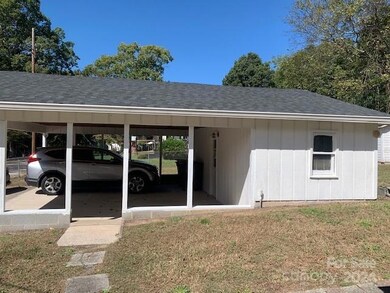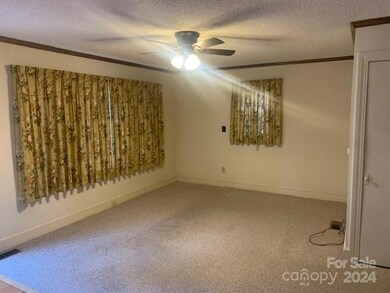
1801 Central Dr Kannapolis, NC 28083
Highlights
- Ranch Style House
- Wood Flooring
- Laundry Room
- Jackson Park Elementary School Rated 9+
- Corner Lot
- Detached Carport Space
About This Home
As of November 2024Well kept 2 BR Ranch plan in Jackson Park. Living room, Den, eat-in Kitchen, Hardwood floors, carpet, vinyl. Maintenance free siding, back porch for relaxing or enjoying your coffee. 2 car Carport w/storage rm, outbldg w/partial fenced backyard on corner lot.
Last Agent to Sell the Property
Allen Tate Concord Brokerage Email: mike.chisholm@allentate.com License #188231

Home Details
Home Type
- Single Family
Est. Annual Taxes
- $2,195
Year Built
- Built in 1952
Lot Details
- Lot Dimensions are 75x144x78x150
- Back Yard Fenced
- Chain Link Fence
- Corner Lot
- Property is zoned R-4
Parking
- Detached Carport Space
Home Design
- Ranch Style House
- Rough-Sawn Siding
Interior Spaces
- 1,122 Sq Ft Home
- Ceiling Fan
- Crawl Space
- Electric Range
Flooring
- Wood
- Vinyl
Bedrooms and Bathrooms
- 2 Main Level Bedrooms
- 1 Full Bathroom
Laundry
- Laundry Room
- Washer and Electric Dryer Hookup
Schools
- Jackson Park Elementary School
- Kannapolis Middle School
- A.L. Brown High School
Utilities
- Forced Air Heating System
- Heating System Uses Natural Gas
- Electric Water Heater
- Cable TV Available
Community Details
- Jackson Park Subdivision
Listing and Financial Details
- Assessor Parcel Number 5624-42-9161-0000
Map
Home Values in the Area
Average Home Value in this Area
Property History
| Date | Event | Price | Change | Sq Ft Price |
|---|---|---|---|---|
| 11/20/2024 11/20/24 | Sold | $222,000 | -0.9% | $198 / Sq Ft |
| 10/11/2024 10/11/24 | For Sale | $224,000 | -- | $200 / Sq Ft |
Tax History
| Year | Tax Paid | Tax Assessment Tax Assessment Total Assessment is a certain percentage of the fair market value that is determined by local assessors to be the total taxable value of land and additions on the property. | Land | Improvement |
|---|---|---|---|---|
| 2024 | $2,195 | $193,290 | $52,000 | $141,290 |
| 2023 | $1,529 | $111,570 | $32,000 | $79,570 |
| 2022 | $1,529 | $111,570 | $32,000 | $79,570 |
| 2021 | $1,529 | $111,570 | $32,000 | $79,570 |
| 2020 | $1,529 | $111,570 | $32,000 | $79,570 |
| 2019 | $1,092 | $79,700 | $18,000 | $61,700 |
| 2018 | $1,076 | $79,700 | $18,000 | $61,700 |
| 2017 | $1,060 | $79,700 | $18,000 | $61,700 |
| 2016 | -- | $75,380 | $18,000 | $57,380 |
| 2015 | $950 | $75,380 | $18,000 | $57,380 |
| 2014 | $950 | $75,380 | $18,000 | $57,380 |
Mortgage History
| Date | Status | Loan Amount | Loan Type |
|---|---|---|---|
| Open | $215,340 | New Conventional |
Deed History
| Date | Type | Sale Price | Title Company |
|---|---|---|---|
| Warranty Deed | $222,000 | Tryon Title | |
| Interfamily Deed Transfer | -- | -- |
Similar Homes in Kannapolis, NC
Source: Canopy MLS (Canopy Realtor® Association)
MLS Number: 4191116
APN: 5624-42-9161-0000
- 703 Evelyn Ave
- 808 Carolyn Ave
- 807 Carolyn Ave
- 776 Washington Ln
- 702 Hazel Ave
- 1911 Woodlawn St
- 501 Hazel Ave
- 922 Grace Ave
- 1807 Brantley Rd
- 557 Hunter Ave
- 1302 Brookdale St
- 1301 Jackson St
- 1300 Brookdale St
- 1306 Brantley Rd
- 1201 Central Dr
- 1245 Carolyn Ave
- 2200 Clay St Unit 2
- 2118 Brantley Rd
- 2068 Samantha Dr
- 604 Pearl Ave
