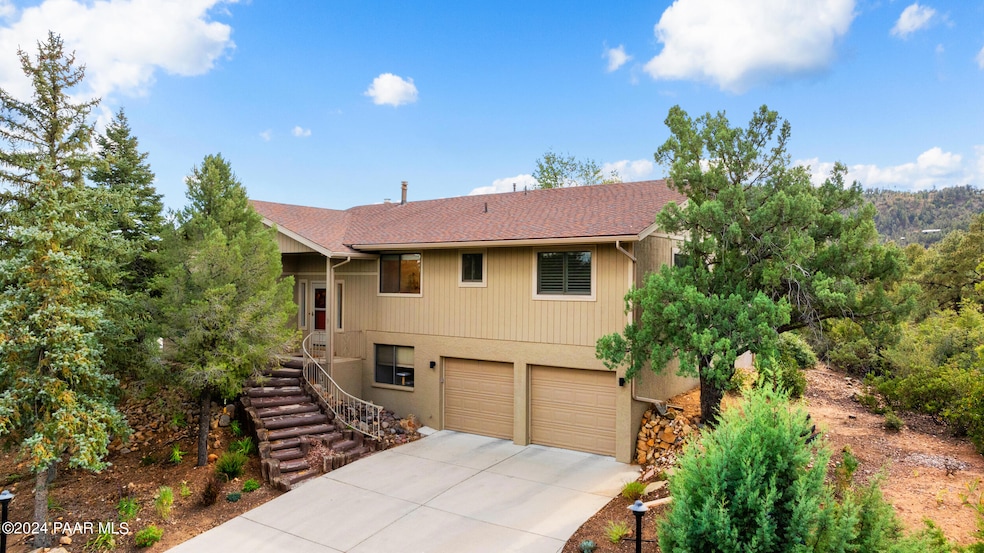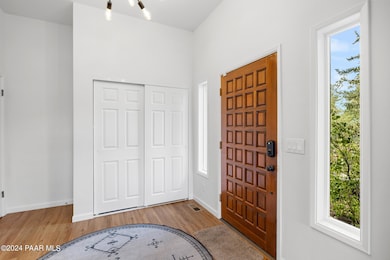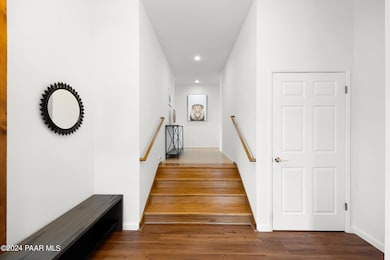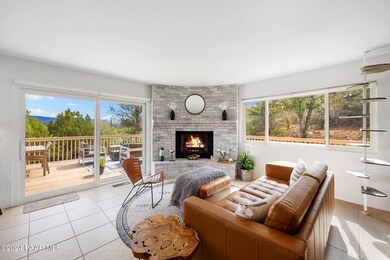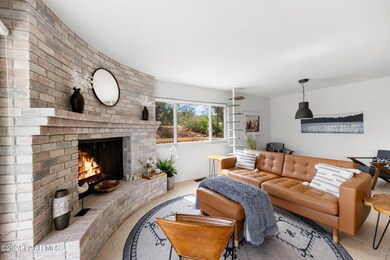
1801 Christina Way Prescott, AZ 86303
Highlights
- RV Access or Parking
- RV Parking in Community
- Pine Trees
- Lincoln Elementary School Rated A-
- View of Trees or Woods
- Deck
About This Home
As of November 2024VIEWS!!!! Every window in this amazing home features views of mountains and natural landscape. This 4BD-2BA+DEN/OFFICE+LIVING ROOM+GREAT ROOM features a remodeled kitchen/great room concept with a beautiful wood burning fireplace and views out every window. Other features include a living room at front of home with great views, granite counters, convection oven, upgraded lighting, private corner lot on cul-de-sac, tile and laminate flooring throughout, Anderson windows, RV parking and a spacious deck with amazing views of the Bradshaw mountains. This is a must see property in the desirable Los Pinos Neighborhood.
Home Details
Home Type
- Single Family
Est. Annual Taxes
- $2,166
Year Built
- Built in 1980
Lot Details
- 0.42 Acre Lot
- Cul-De-Sac
- Corner Lot
- Pine Trees
- Property is zoned R1L-10
Parking
- 2 Car Garage
- Garage Door Opener
- Driveway
- RV Access or Parking
Property Views
- Woods
- Trees
- Mountain
- Bradshaw Mountain
Home Design
- Contemporary Architecture
- Block Foundation
- Stem Wall Foundation
- Wood Frame Construction
- Composition Roof
- Stucco Exterior
Interior Spaces
- 2,585 Sq Ft Home
- 2-Story Property
- Ceiling height of 9 feet or more
- Ceiling Fan
- Wood Burning Fireplace
- Double Pane Windows
- Blinds
- Window Screens
- Formal Dining Room
- Sink in Utility Room
- Fire and Smoke Detector
Kitchen
- Convection Oven
- Cooktop
- Dishwasher
- Solid Surface Countertops
- Disposal
Flooring
- Laminate
- Tile
Bedrooms and Bathrooms
- 4 Bedrooms
- Primary Bedroom on Main
- Granite Bathroom Countertops
Laundry
- Dryer
- Washer
Outdoor Features
- Deck
Utilities
- Forced Air Heating and Cooling System
- Heating System Uses Natural Gas
- 220 Volts
- Natural Gas Water Heater
- Cable TV Available
Community Details
- No Home Owners Association
- Los Pinos Estates Subdivision
- RV Parking in Community
Listing and Financial Details
- Assessor Parcel Number 43
Map
Home Values in the Area
Average Home Value in this Area
Property History
| Date | Event | Price | Change | Sq Ft Price |
|---|---|---|---|---|
| 11/13/2024 11/13/24 | Sold | $740,000 | -1.3% | $286 / Sq Ft |
| 10/16/2024 10/16/24 | Pending | -- | -- | -- |
| 10/09/2024 10/09/24 | For Sale | $750,000 | +35.1% | $290 / Sq Ft |
| 10/01/2020 10/01/20 | Sold | $555,000 | -0.9% | $215 / Sq Ft |
| 09/01/2020 09/01/20 | Pending | -- | -- | -- |
| 08/12/2020 08/12/20 | For Sale | $560,000 | +14.3% | $217 / Sq Ft |
| 12/04/2019 12/04/19 | Sold | $490,000 | -2.0% | $190 / Sq Ft |
| 11/04/2019 11/04/19 | Pending | -- | -- | -- |
| 06/02/2019 06/02/19 | For Sale | $500,000 | +37.0% | $193 / Sq Ft |
| 08/23/2013 08/23/13 | Sold | $365,000 | 0.0% | $141 / Sq Ft |
| 08/23/2013 08/23/13 | Sold | $365,000 | 0.0% | $141 / Sq Ft |
| 07/25/2013 07/25/13 | Pending | -- | -- | -- |
| 07/24/2013 07/24/13 | Pending | -- | -- | -- |
| 07/09/2013 07/09/13 | Price Changed | $365,000 | -3.9% | $141 / Sq Ft |
| 06/12/2013 06/12/13 | Price Changed | $379,900 | -4.8% | $147 / Sq Ft |
| 04/28/2013 04/28/13 | Price Changed | $399,000 | -3.9% | $154 / Sq Ft |
| 04/28/2013 04/28/13 | For Sale | $415,000 | 0.0% | $161 / Sq Ft |
| 03/25/2013 03/25/13 | For Sale | $415,000 | -- | $161 / Sq Ft |
Tax History
| Year | Tax Paid | Tax Assessment Tax Assessment Total Assessment is a certain percentage of the fair market value that is determined by local assessors to be the total taxable value of land and additions on the property. | Land | Improvement |
|---|---|---|---|---|
| 2024 | $2,166 | $57,687 | -- | -- |
| 2023 | $2,166 | $47,396 | $0 | $0 |
| 2022 | $2,123 | $39,521 | $10,369 | $29,152 |
| 2021 | $2,213 | $37,368 | $8,716 | $28,652 |
| 2020 | $1,875 | $0 | $0 | $0 |
| 2019 | $1,861 | $0 | $0 | $0 |
| 2018 | $1,778 | $0 | $0 | $0 |
| 2017 | $1,714 | $0 | $0 | $0 |
| 2016 | $1,706 | $0 | $0 | $0 |
| 2015 | -- | $0 | $0 | $0 |
| 2014 | -- | $0 | $0 | $0 |
Mortgage History
| Date | Status | Loan Amount | Loan Type |
|---|---|---|---|
| Open | $500,000 | New Conventional | |
| Closed | $500,000 | New Conventional | |
| Previous Owner | $305,000 | New Conventional | |
| Previous Owner | $392,000 | New Conventional | |
| Previous Owner | $185,000 | New Conventional |
Deed History
| Date | Type | Sale Price | Title Company |
|---|---|---|---|
| Warranty Deed | $740,000 | Yavapai Title Agency | |
| Warranty Deed | $740,000 | Yavapai Title Agency | |
| Special Warranty Deed | -- | None Listed On Document | |
| Warranty Deed | $555,000 | Pioneer Title Agency Inc | |
| Interfamily Deed Transfer | -- | Pioneer Title Agency Inc | |
| Warranty Deed | $490,000 | Pioneer Title Agency | |
| Warranty Deed | $365,000 | Yavapai Title Agency Inc | |
| Interfamily Deed Transfer | -- | -- | |
| Interfamily Deed Transfer | -- | -- |
Similar Homes in Prescott, AZ
Source: Prescott Area Association of REALTORS®
MLS Number: 1068077
APN: 108-21-043
- 855 Angelita Dr
- 1956 Copper Basin Rd
- 1934 Pine Tree Dr
- 1804 Pony Soldier Rd
- 1969 Pine Tree Dr Unit 26
- 1969 Pine Tree Dr
- 1970 Copper Basin Rd
- 1797 Rolling Hills Dr
- 1102 Wood Spur Cir
- 1902 Pine Tree Dr
- 960 Coyote Cir
- 1219 Timber Point N
- 740 Angelita Dr
- 740 Angelita Dr Unit 90
- 1734 Broken Arrow Dr
- 1180 W Timber Ridge Rd
- 651 Fiesta Ln
- 1183 Ravens Ct
- 2168 W Mountain Laurel Rd
- 1134 E Timber Ridge Rd
