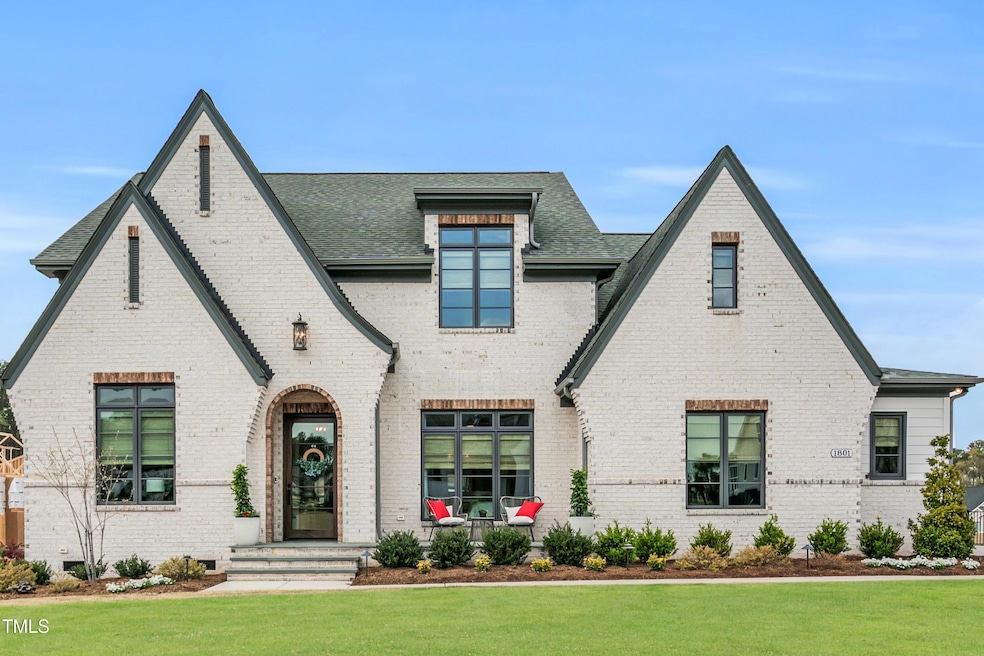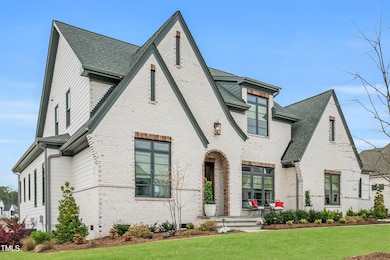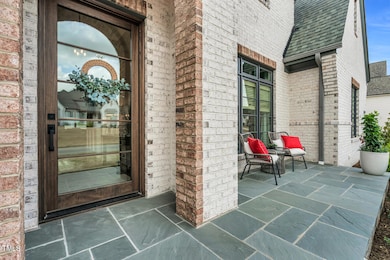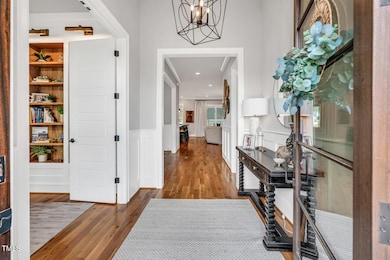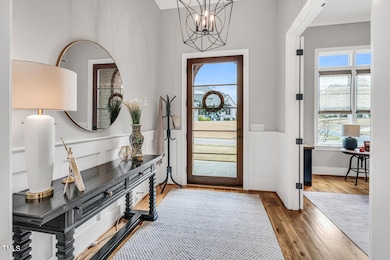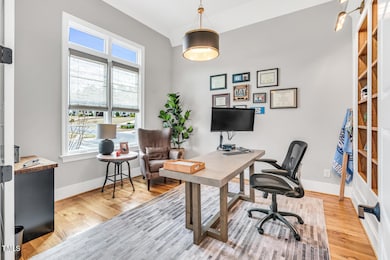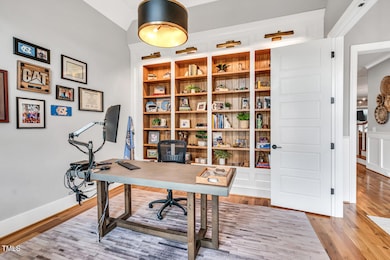
Estimated payment $12,147/month
Highlights
- Built-In Freezer
- Open Floorplan
- Family Room with Fireplace
- North Chatham Elementary School Rated A-
- ENERGY STAR Certified Homes
- Transitional Architecture
About This Home
Gorgeous 5-Bedroom Luxury Home in Montvale, West Cary.
This stunning 5-bedroom, 4.5-bathroom custom home by Scott Daves Construction is an exceptional opportunity to live in the prestigious Montvale subdivision. Built in 2022, this home offers unparalleled elegance, thoughtful design, and modern convenience.
The main floor living area includes a primary suite with a spa-like bath and a huge walk-through closet, a guest suite, a private office with gorgeous built-in bookshelves, and an inviting open layout. The kitchen features Thermador appliances, white maple wood cabinetry, a scullery, and a butler's pantry for abundant storage and prep space. This home is designed with high-end finishes, a luxurious trim package, a 42'' Quartz fireplace, and timeless, classic details throughout. Additional spaces include a large dining room, a breakfast room, a bonus room with built-ins, and plenty of attic storage. The garage is equipped with an EV ready outlet.
The outdoor living space is equally impressive, with a beautifully landscaped yard showcasing a large travertine patio, an outdoor kitchen, a gas firepit, phantom screen porch, dramatic landscape lighting, and irrigation system for seamless indoor-outdoor living.
Situated just steps away from the American Tobacco Trail and Cary Greenway, this home seamlessly blends style, livability, and everyday comfort. Don't miss this rare opportunity—schedule a private showing today!
Home Details
Home Type
- Single Family
Est. Annual Taxes
- $10,648
Year Built
- Built in 2022
Lot Details
- 0.44 Acre Lot
- Lot Dimensions are 96.4x170x102x41.56x102x36
- Southeast Facing Home
- Fenced Yard
- Fenced
- Landscaped
- Corner Lot
HOA Fees
- $125 Monthly HOA Fees
Parking
- 3 Car Attached Garage
- Garage Door Opener
- 3 Open Parking Spaces
Home Design
- Transitional Architecture
- Brick Exterior Construction
- Block Foundation
- Shingle Roof
- Metal Roof
Interior Spaces
- 4,368 Sq Ft Home
- 2-Story Property
- Open Floorplan
- Wired For Sound
- Bookcases
- Bar Fridge
- Crown Molding
- Smooth Ceilings
- High Ceiling
- Ceiling Fan
- Recessed Lighting
- Fireplace Features Blower Fan
- Gas Fireplace
- Entrance Foyer
- Family Room with Fireplace
- 2 Fireplaces
- Breakfast Room
- Dining Room
- Home Office
- Bonus Room
- Basement
- Crawl Space
Kitchen
- Butlers Pantry
- Convection Oven
- Built-In Gas Range
- Range Hood
- Microwave
- Built-In Freezer
- Built-In Refrigerator
- Wine Cooler
- Kitchen Island
- Quartz Countertops
- Disposal
Flooring
- Wood
- Tile
Bedrooms and Bathrooms
- 5 Bedrooms
- Primary Bedroom on Main
- Walk-In Closet
- In-Law or Guest Suite
- Separate Shower in Primary Bathroom
- Soaking Tub
- Walk-in Shower
Laundry
- Laundry Room
- Laundry on main level
Home Security
- Home Security System
- Carbon Monoxide Detectors
- Fire and Smoke Detector
Outdoor Features
- Outdoor Kitchen
- Fire Pit
- Outdoor Gas Grill
- Rain Gutters
Schools
- N Chatham Elementary School
- Margaret B Pollard Middle School
- Seaforth High School
Utilities
- Zoned Heating and Cooling System
- Heating System Uses Natural Gas
- Natural Gas Connected
- Tankless Water Heater
- Cable TV Available
Additional Features
- ENERGY STAR Certified Homes
- Grass Field
Listing and Financial Details
- Assessor Parcel Number 0093363
Community Details
Overview
- Association fees include storm water maintenance
- Montvale Subdivision Community Association, Inc. Association, Phone Number (919) 348-2031
- Built by Scott Daves Construction Co
- Montvale Subdivision
- Maintained Community
Recreation
- Trails
Map
Home Values in the Area
Average Home Value in this Area
Tax History
| Year | Tax Paid | Tax Assessment Tax Assessment Total Assessment is a certain percentage of the fair market value that is determined by local assessors to be the total taxable value of land and additions on the property. | Land | Improvement |
|---|---|---|---|---|
| 2024 | $10,648 | $1,014,116 | $210,500 | $803,616 |
| 2023 | $10,648 | $1,014,099 | $210,500 | $803,599 |
| 2022 | $1,913 | $189,450 | $189,450 | $0 |
| 2021 | $1,913 | $189,450 | $189,450 | $0 |
| 2020 | $208 | $171,000 | $171,000 | $0 |
| 2019 | $0 | $171,000 | $171,000 | $0 |
Property History
| Date | Event | Price | Change | Sq Ft Price |
|---|---|---|---|---|
| 04/01/2025 04/01/25 | For Sale | $1,995,000 | +16.7% | $457 / Sq Ft |
| 12/15/2023 12/15/23 | Off Market | $1,710,000 | -- | -- |
| 01/24/2023 01/24/23 | Sold | $1,710,000 | -2.3% | $396 / Sq Ft |
| 12/18/2022 12/18/22 | Pending | -- | -- | -- |
| 06/27/2022 06/27/22 | For Sale | $1,750,000 | -- | $405 / Sq Ft |
Deed History
| Date | Type | Sale Price | Title Company |
|---|---|---|---|
| Warranty Deed | $1,710,000 | -- | |
| Warranty Deed | $556,500 | None Available |
Mortgage History
| Date | Status | Loan Amount | Loan Type |
|---|---|---|---|
| Open | $510,000 | Credit Line Revolving | |
| Open | $950,000 | New Conventional | |
| Previous Owner | $1,068,000 | Construction | |
| Previous Owner | $205,000 | Future Advance Clause Open End Mortgage | |
| Previous Owner | $980,000 | Construction |
Similar Homes in the area
Source: Doorify MLS
MLS Number: 10086153
APN: 0093363
- 1804 Clifton Pines Dr
- 1505 Montvale Grant Way
- 1629 Montvale Grant Way
- 249 Tidal Pool Way
- 253 Tidal Pool Way
- 250 Tidal Pool Way
- 246 Tidal Pool Way
- 230 Tidal Pool Way
- 504 Crooked Pine Dr
- 948 Uprock Dr
- 2017 Ollivander Dr
- 720 Shell Bank Ct
- 617 Sealine Dr
- 304 Frontgate Dr
- 301 Crayton Oak Dr
- 736 Heathered Farm Way
- 1021 Ferson Rd
- 5605 Cary Glen Blvd
- 541 Lauren Ann Dr
- 1705 Clydner Dr
