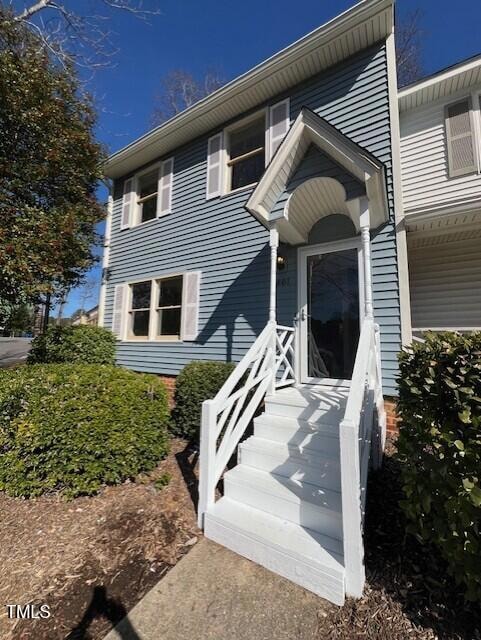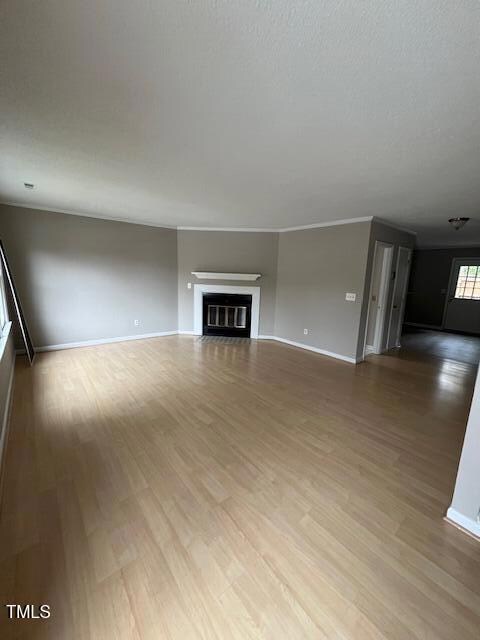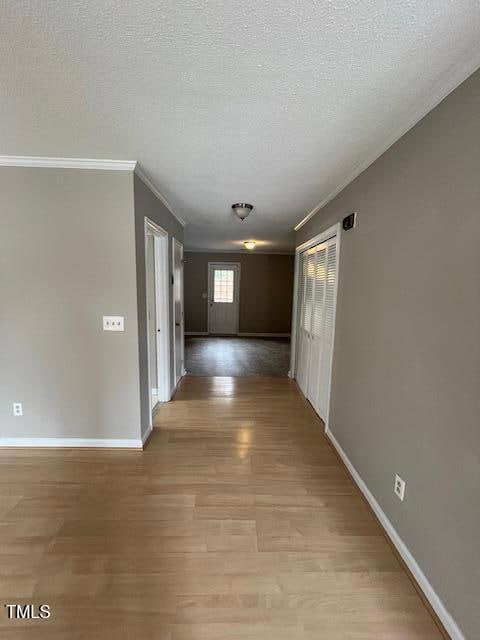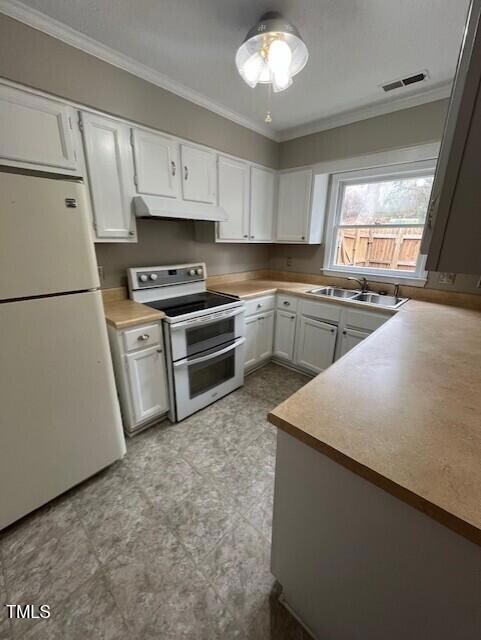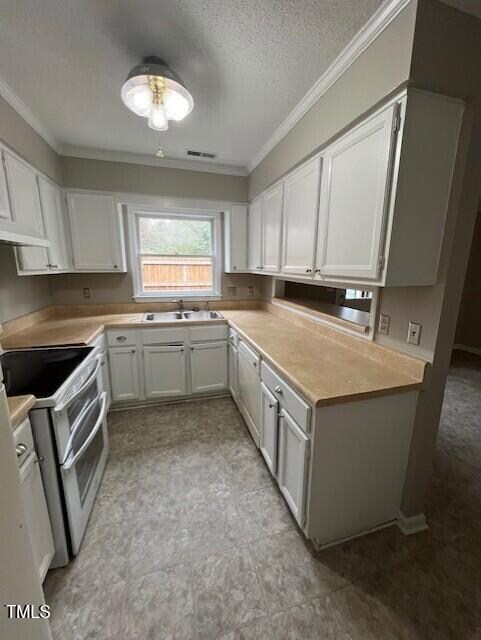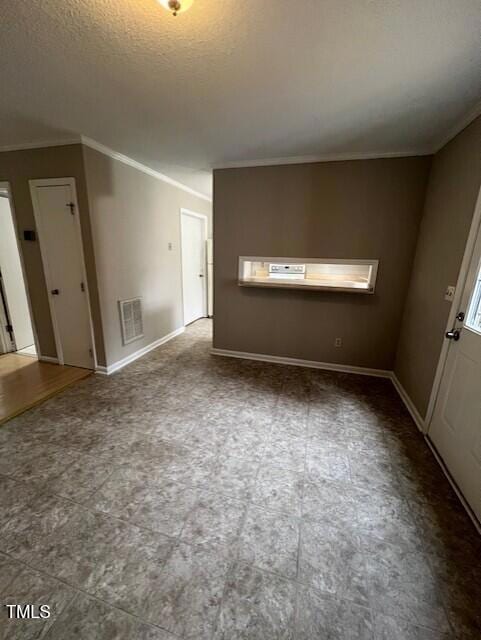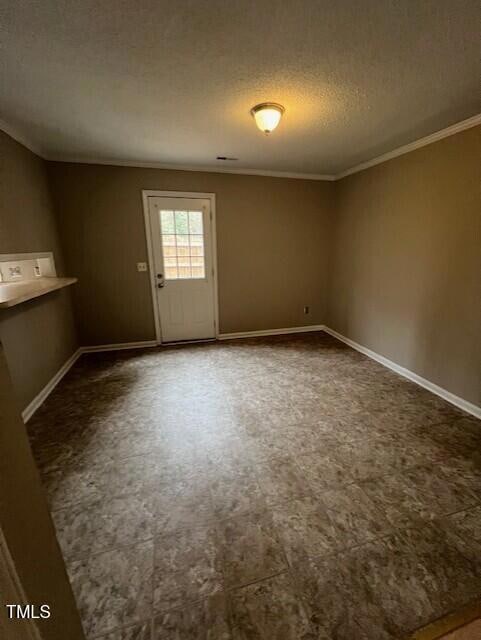
1801 Fox Sterling Dr Raleigh, NC 27606
Highlights
- Traditional Architecture
- End Unit
- Eat-In Kitchen
- A. B. Combs Magnet Elementary School Rated A
- Fenced Yard
- Dual Closets
About This Home
As of March 2025This delightful end-unit townhome offers a fresh, move-in-ready space perfect for first-time buyers or investors. Featuring freshly painted interiors and brand-new carpet in the bedrooms, with durable vinyl flooring in the kitchen and dining areas. A cozy wood-burning fireplace adds a touch of warmth to chilly nights. The spacious primary bedroom boasts two generous closets, providing ample storage. Enjoy outdoor living with a fenced-in patio, ideal for entertaining guests or relaxing.
Located near NC State University's main and Centennial campuses, with easy access to shopping, dining, and the State Farmer's Market, this home combines comfort, convenience, and charm. Don't miss out on this incredible opportunity!
Townhouse Details
Home Type
- Townhome
Est. Annual Taxes
- $2,390
Year Built
- Built in 1984
Lot Details
- End Unit
- Fenced Yard
- Fenced
HOA Fees
- $275 Monthly HOA Fees
Home Design
- Traditional Architecture
- Brick Foundation
- Slab Foundation
- Shingle Roof
- Vinyl Siding
Interior Spaces
- 1,452 Sq Ft Home
- 2-Story Property
- Ceiling Fan
- Wood Burning Fireplace
- Family Room with Fireplace
- Combination Kitchen and Dining Room
- Storage
Kitchen
- Eat-In Kitchen
- Breakfast Bar
- Electric Oven
- Electric Range
- Range Hood
- Dishwasher
Flooring
- Carpet
- Ceramic Tile
- Luxury Vinyl Tile
- Vinyl
Bedrooms and Bathrooms
- 3 Bedrooms
- Dual Closets
- Bathtub with Shower
Laundry
- Laundry on main level
- Dryer
- Washer
Parking
- 2 Parking Spaces
- Assigned Parking
Outdoor Features
- Courtyard
- Outdoor Storage
Schools
- Combs Elementary School
- Centennial Campus Middle School
- Athens Dr High School
Utilities
- Forced Air Heating and Cooling System
- Heating System Uses Wood
- Electric Water Heater
- Cable TV Available
Listing and Financial Details
- Assessor Parcel Number 72
Community Details
Overview
- Association fees include ground maintenance
- Hunters Creek Townhomes Association, Phone Number (919) 790-8000
- Hunters Creek Townhomes Subdivision
Amenities
- Laundry Facilities
Map
Home Values in the Area
Average Home Value in this Area
Property History
| Date | Event | Price | Change | Sq Ft Price |
|---|---|---|---|---|
| 03/13/2025 03/13/25 | Sold | $297,000 | -10.0% | $205 / Sq Ft |
| 02/07/2025 02/07/25 | Pending | -- | -- | -- |
| 02/05/2025 02/05/25 | For Sale | $330,000 | -- | $227 / Sq Ft |
Tax History
| Year | Tax Paid | Tax Assessment Tax Assessment Total Assessment is a certain percentage of the fair market value that is determined by local assessors to be the total taxable value of land and additions on the property. | Land | Improvement |
|---|---|---|---|---|
| 2024 | $2,390 | $272,847 | $70,000 | $202,847 |
| 2023 | $1,832 | $166,270 | $40,000 | $126,270 |
| 2022 | $1,703 | $166,270 | $40,000 | $126,270 |
| 2021 | $1,638 | $166,270 | $40,000 | $126,270 |
| 2020 | $1,608 | $166,270 | $40,000 | $126,270 |
| 2019 | $1,421 | $120,891 | $33,000 | $87,891 |
| 2018 | $1,341 | $120,891 | $33,000 | $87,891 |
| 2017 | $1,278 | $120,891 | $33,000 | $87,891 |
| 2016 | $1,252 | $120,891 | $33,000 | $87,891 |
| 2015 | $1,148 | $108,917 | $26,000 | $82,917 |
| 2014 | $1,089 | $108,917 | $26,000 | $82,917 |
Mortgage History
| Date | Status | Loan Amount | Loan Type |
|---|---|---|---|
| Previous Owner | $80,000 | Unknown | |
| Previous Owner | $75,000 | Credit Line Revolving | |
| Previous Owner | $77,900 | No Value Available |
Deed History
| Date | Type | Sale Price | Title Company |
|---|---|---|---|
| Warranty Deed | $300,000 | None Listed On Document | |
| Warranty Deed | $97,500 | -- |
Similar Homes in Raleigh, NC
Source: Doorify MLS
MLS Number: 10074767
APN: 0793.05-17-9719-000
- 3809 Burt Dr
- 4218 Kaplan Dr
- 4318 Hunters Club Dr
- 4025 Greenleaf St
- 3533 Ivy Commons Dr Unit 301
- 500 Brent Rd Unit 1 & 2
- 504 Brent Rd
- 1140 Carlton Ave Unit 201
- 1130 Carlton Ave Unit 103
- 2520 Avent Ferry Rd Unit 103
- 3520 Ivy Commons Dr Unit 302
- 1211 Chaney Rd
- 1215 Chaney Rd
- 1207 Chaney Rd
- 3329 Bearskin Ct
- 4204 Reavis Rd
- 2441 Campus Shore Dr Unit 402
- 820 Nuttree Place
- 1116 Trailwood Dr
- 1126 Trailwood Dr
