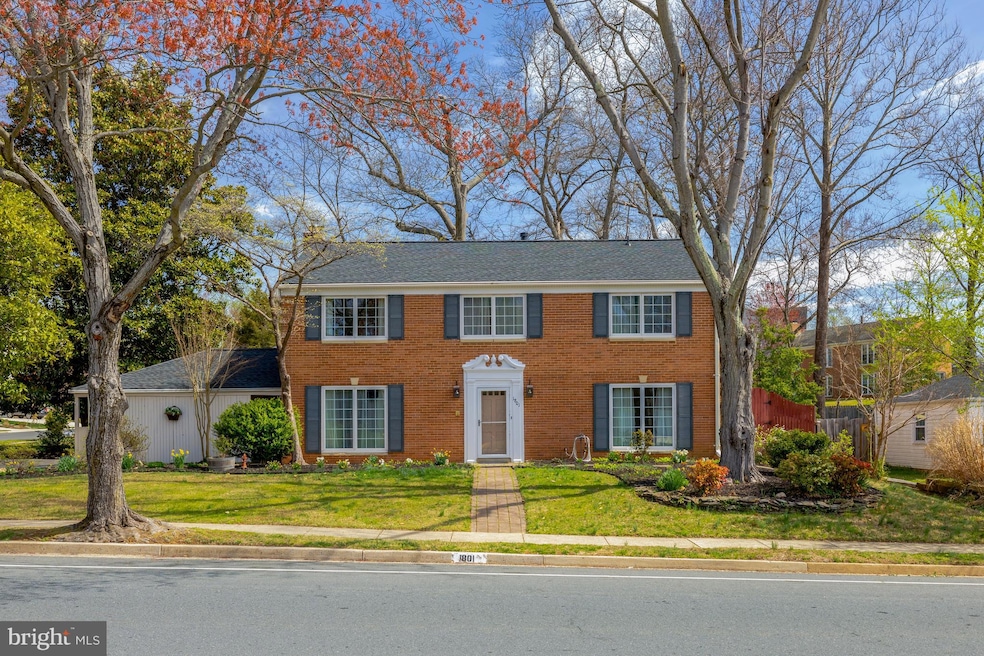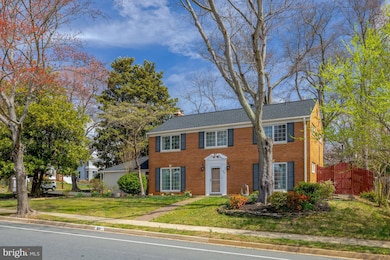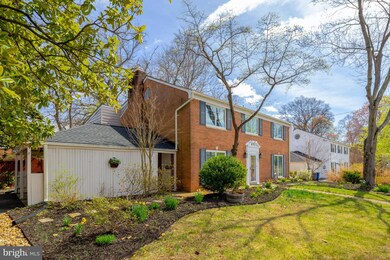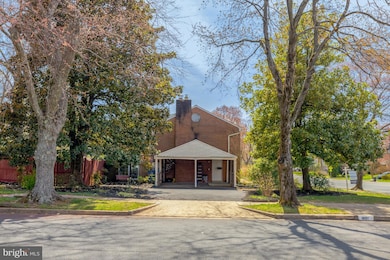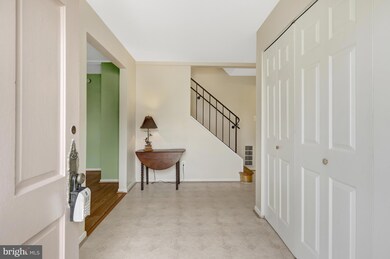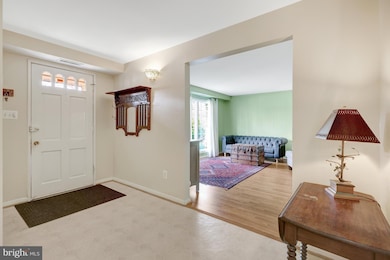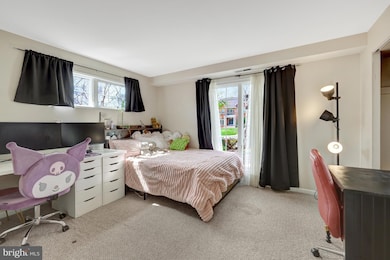
1801 Great Falls St McLean, VA 22101
Estimated payment $7,224/month
Highlights
- Colonial Architecture
- Wood Burning Stove
- Wood Flooring
- Kent Gardens Elementary School Rated A
- Traditional Floor Plan
- 2 Fireplaces
About This Home
Great price on this spacious 2-level, 4BD/3BA home, with nearly 2,900 finished sq ft, in the McLean High School pyramid - just minutes from downtown McLean and Tysons Corner, with quick access to major commuter routes and Metro’s Silver Line McLean Station. The main level has an open floor plan - living room with fireplace, dining room, kitchen with counter seating, as well as a breakfast nook that leads to the sunroom and back yard. Main level bedroom, full bath and laundry room complete this level. The upper level has a 2-room addition off the large family room, which offers ultimate flexibility for an additional bedroom, home office, craft room, playroom and more! The primary bedroom has its own bathroom and cedar closet. Two additional bedrooms and hall bath complete this level. Fully fenced, usable backyard with patio and shade trees. Carport as well as off-street and ample on-street parking. Natural gas, public water and sewer.
Home Details
Home Type
- Single Family
Est. Annual Taxes
- $13,005
Year Built
- Built in 1962
Lot Details
- 0.29 Acre Lot
- Wood Fence
- Corner Lot
- Level Lot
- Back Yard Fenced and Front Yard
- Property is zoned 130
Home Design
- Colonial Architecture
- Brick Exterior Construction
- Slab Foundation
Interior Spaces
- 2,872 Sq Ft Home
- Property has 2 Levels
- Traditional Floor Plan
- 2 Fireplaces
- Wood Burning Stove
- Wood Burning Fireplace
- Brick Fireplace
- Formal Dining Room
- Wood Flooring
Kitchen
- Breakfast Area or Nook
- Electric Oven or Range
- Built-In Range
- Dishwasher
- Disposal
Bedrooms and Bathrooms
- Cedar Closet
- Bathtub with Shower
Laundry
- Laundry on main level
- Dryer
- Washer
Parking
- 3 Parking Spaces
- 2 Driveway Spaces
- 1 Attached Carport Space
- On-Street Parking
Outdoor Features
- Screened Patio
- Shed
Schools
- Mclean High School
Utilities
- Forced Air Heating and Cooling System
- Natural Gas Water Heater
Community Details
- No Home Owners Association
- Southridge Subdivision
Listing and Financial Details
- Tax Lot 82
- Assessor Parcel Number 0303 19 0082
Map
Home Values in the Area
Average Home Value in this Area
Tax History
| Year | Tax Paid | Tax Assessment Tax Assessment Total Assessment is a certain percentage of the fair market value that is determined by local assessors to be the total taxable value of land and additions on the property. | Land | Improvement |
|---|---|---|---|---|
| 2024 | $13,005 | $1,100,710 | $496,000 | $604,710 |
| 2023 | $11,581 | $1,005,720 | $496,000 | $509,720 |
| 2022 | $10,950 | $938,700 | $441,000 | $497,700 |
| 2021 | $10,171 | $850,050 | $417,000 | $433,050 |
| 2020 | $10,160 | $842,110 | $417,000 | $425,110 |
| 2019 | $9,859 | $817,190 | $417,000 | $400,190 |
| 2018 | $9,352 | $813,190 | $413,000 | $400,190 |
| 2017 | $9,553 | $806,800 | $409,000 | $397,800 |
| 2016 | $9,348 | $791,210 | $405,000 | $386,210 |
| 2015 | $8,752 | $768,360 | $397,000 | $371,360 |
| 2014 | $8,124 | $714,850 | $371,000 | $343,850 |
Property History
| Date | Event | Price | Change | Sq Ft Price |
|---|---|---|---|---|
| 04/04/2025 04/04/25 | Pending | -- | -- | -- |
| 04/02/2025 04/02/25 | For Sale | $1,100,000 | 0.0% | $383 / Sq Ft |
| 05/25/2016 05/25/16 | Rented | $3,200 | 0.0% | -- |
| 05/25/2016 05/25/16 | Under Contract | -- | -- | -- |
| 04/29/2016 04/29/16 | For Rent | $3,200 | +3.2% | -- |
| 06/02/2015 06/02/15 | Rented | $3,100 | 0.0% | -- |
| 05/22/2015 05/22/15 | Under Contract | -- | -- | -- |
| 05/15/2015 05/15/15 | For Rent | $3,100 | -- | -- |
Deed History
| Date | Type | Sale Price | Title Company |
|---|---|---|---|
| Deed | $257,750 | -- |
Mortgage History
| Date | Status | Loan Amount | Loan Type |
|---|---|---|---|
| Open | $488,000 | New Conventional | |
| Closed | $546,500 | New Conventional | |
| Closed | $206,200 | Purchase Money Mortgage |
Similar Homes in the area
Source: Bright MLS
MLS Number: VAFX2226166
APN: 0303-19-0082
- 6936 Espey Ln
- 7004 Tyndale St
- 7100 Tyndale St
- 1736 Great Falls St
- 1715 Maxwell Ct
- 6908 Southridge Dr
- 1906 Dalmation Dr
- 1707 Westmoreland St
- 1628 Westmoreland St
- 1837 Rupert St
- 1711 Linwood Place
- 6820 Broyhill St
- 6813 Felix St
- 1610 Westmoreland St
- 1747 Gilson St
- 1955 Foxhall Rd
- 7216 Davis Ct
- 2005 Great Falls St
- 1733 Pimmit Dr
- 2002 Mcfall St
