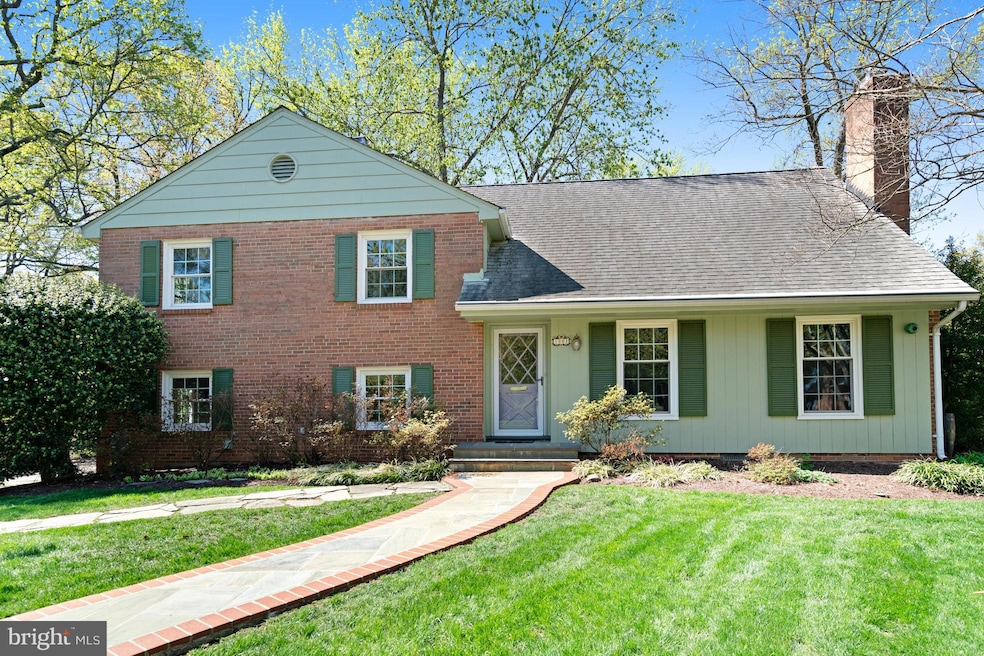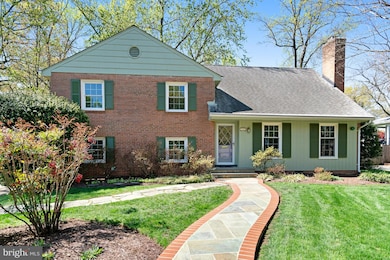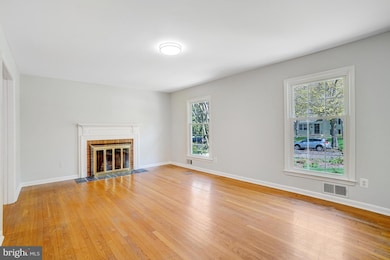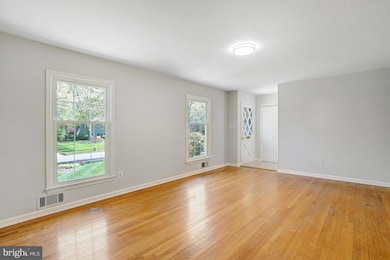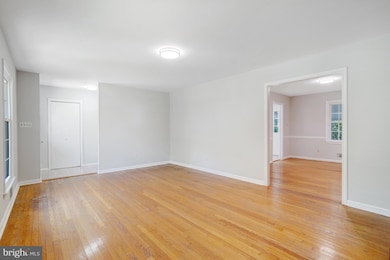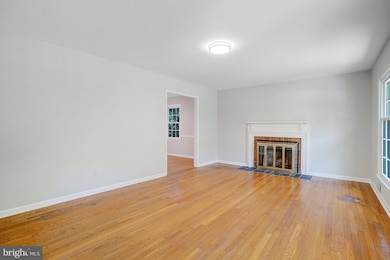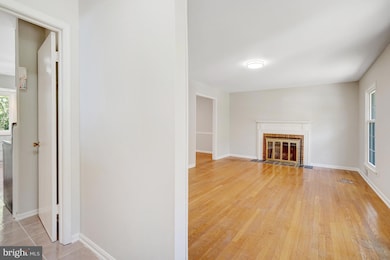
1801 Hackamore Ln Alexandria, VA 22308
Estimated payment $5,522/month
Highlights
- Private Lot
- Traditional Floor Plan
- 2 Fireplaces
- Stratford Landing Elementary School Rated A-
- Wood Flooring
- No HOA
About This Home
Welcome to the highly desirable Riverside Gardens neighborhood in Fort Hunt Alexandria. Enjoy a walk down these idyllic streets with their sidewalks and mature trees. This home is just a short stroll to Riverside Gardens Swim & Tennis Club, a social center adding to the sense of community you’ll find in this neighborhood. Through the entryway, this charming home features fresh renovations, including new paint throughout, new luxury vinyl plank in the family room, new quartz counters, tile backsplash, white cabinets, and brand new sink and faucet in the kitchen. The sprawling counter space wrapping around the kitchen is perfect for a quick barstool breakfast while looking out the picture window to the spacious backyard, or to the left passthrough to the large, lower, family room. This lower level features a gas-burning fireplace, as well as an adjoining powder room and laundry/mudroom. There is also additional storage space, a pegboard-lined closet, and accessible HVAC replaced last year. On the main floor, ideal for hosting, is a spacious living room with a wood-burning fireplace, and a formal dining room which overlooks the back screened-in porch and the beautiful private backyard. Indeed, you can tell that the front and back landscaping were designed and maintained with love and care, with a paver patio and a flat grassy yard. On the left, leading up to a storage shed, a long driveway adds plenty of off-street parking.The uppermost level of the home has a luxurious primary suite, complete with a large primary bathroom and walk in closet. On the bedroom level you will find an updated full bath, a linen closet, and three bedrooms offering plenty of space for family, guests, or an office. Come live in the beautiful heart of the D.C. area, where you can either enjoy the peaceful quiet of your own backyard, or host gatherings of friends and family. Enjoy living minutes from Old Town, the Mt Vernon Bike Trail and the Potomac River, or the Historic Mount Vernon Estate. Walk or bike over to Fort Hunt Park or the GW Parkway, or shop at the beloved Hollin Hall shopping center, where you'll find a grocery store, coffee shop, bank, restaurants, and a hardware store. You will also have easy access to Reagan National Airport and Washington, D.C. The home is conveniently just a few blocks to Stratford Landing Elementary and Carl Sandburg Middle School, both highly rated schools for the area. All is possible with this lovingly kept home ready for its new owners.Open Sat 4/26 from 2-4
Home Details
Home Type
- Single Family
Est. Annual Taxes
- $9,579
Year Built
- Built in 1964
Lot Details
- 10,503 Sq Ft Lot
- Partially Fenced Property
- Wood Fence
- Landscaped
- Extensive Hardscape
- Private Lot
- Level Lot
- Open Lot
- Back and Front Yard
- Property is zoned 130
Home Design
- Split Level Home
- Brick Exterior Construction
- Slab Foundation
- Vinyl Siding
Interior Spaces
- Property has 3 Levels
- Traditional Floor Plan
- 2 Fireplaces
- Wood Burning Fireplace
- Screen For Fireplace
- Gas Fireplace
- Formal Dining Room
- Finished Basement
- Natural lighting in basement
Kitchen
- Electric Oven or Range
- Dishwasher
- Disposal
Flooring
- Wood
- Tile or Brick
- Luxury Vinyl Plank Tile
Bedrooms and Bathrooms
- 4 Bedrooms
- En-Suite Bathroom
- Bathtub with Shower
Laundry
- Laundry on lower level
- Dryer
- Washer
Parking
- 2 Parking Spaces
- 2 Driveway Spaces
Outdoor Features
- Enclosed patio or porch
- Shed
Schools
- Stratford Landing Elementary School
- Sandburg Middle School
- West Potomac High School
Utilities
- Central Heating and Cooling System
- Natural Gas Water Heater
Community Details
- No Home Owners Association
- Riverside Gardens Subdivision
Listing and Financial Details
- Tax Lot 26
- Assessor Parcel Number 1024 12030026
Map
Home Values in the Area
Average Home Value in this Area
Tax History
| Year | Tax Paid | Tax Assessment Tax Assessment Total Assessment is a certain percentage of the fair market value that is determined by local assessors to be the total taxable value of land and additions on the property. | Land | Improvement |
|---|---|---|---|---|
| 2024 | $10,420 | $851,490 | $360,000 | $491,490 |
| 2023 | $9,303 | $780,910 | $330,000 | $450,910 |
| 2022 | $9,564 | $794,860 | $330,000 | $464,860 |
| 2021 | $8,426 | $683,970 | $280,000 | $403,970 |
| 2020 | $8,092 | $652,470 | $276,000 | $376,470 |
| 2019 | $8,084 | $650,530 | $276,000 | $374,530 |
| 2018 | $7,661 | $666,140 | $276,000 | $390,140 |
| 2017 | $7,777 | $640,130 | $265,000 | $375,130 |
| 2016 | $7,341 | $603,900 | $250,000 | $353,900 |
| 2015 | $6,893 | $586,710 | $238,000 | $348,710 |
| 2014 | $7,216 | $617,060 | $250,000 | $367,060 |
Property History
| Date | Event | Price | Change | Sq Ft Price |
|---|---|---|---|---|
| 04/25/2025 04/25/25 | Price Changed | $848,000 | -5.6% | $355 / Sq Ft |
| 04/12/2025 04/12/25 | Price Changed | $898,000 | -5.5% | $376 / Sq Ft |
| 04/10/2025 04/10/25 | For Sale | $950,000 | -- | $398 / Sq Ft |
Similar Homes in Alexandria, VA
Source: Bright MLS
MLS Number: VAFX2219210
APN: 1024-12030026
- 8513 Buckboard Dr
- 8513 Stable Dr
- 8426 Masters Ct
- 2100 Elkin St
- 8515 Riverside Rd
- 1903 Leo Ln
- 8709 Fort Hunt Rd
- 8717 Parry Ln
- 8402 Crossley Place
- 8620 Conover Place
- 2008 Kenley Ct
- 2201 Wittington Blvd
- 1910 Toll Bridge Ct
- 8709 Mercedes Ct
- 8204 Collingwood Ct
- 8228 Stacey Rd
- 8260 Colling Manor Ct
- 1112 Neal Dr
- 2219 Lakeshire Dr
- 1128 Alden Rd
