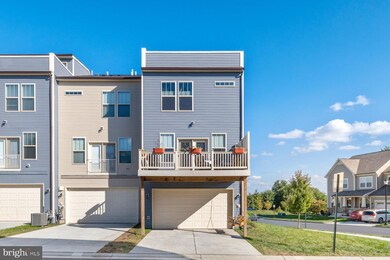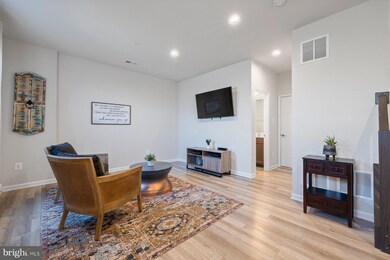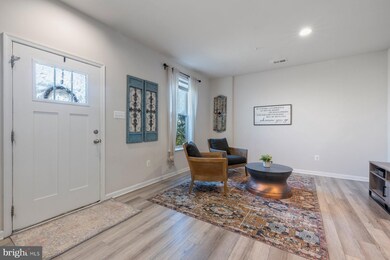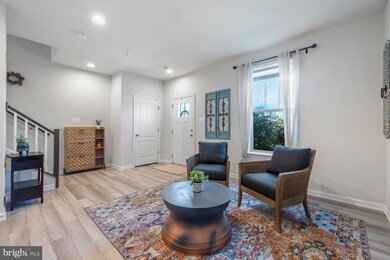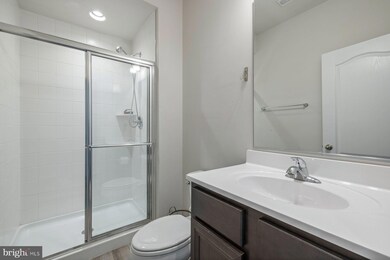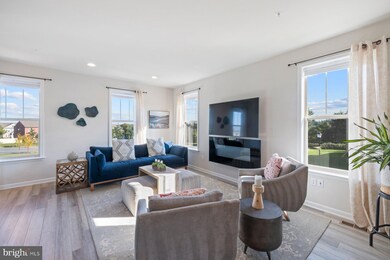
1801 Jameson Dr Frederick, MD 21702
Clover Hill NeighborhoodHighlights
- Rooftop Deck
- Gourmet Kitchen
- Mountain View
- Yellow Springs Elementary School Rated A-
- Open Floorplan
- Contemporary Architecture
About This Home
As of December 2024Welcome to 1801 Jameson Dr, a spacious 4-level end-unit townhome with a 2-car garage in the sought-after Tuscarora Creek community. This home offers 4 bedrooms, 4.5 baths, and over 2,500 square feet of well-designed living space. The open floor plan is filled with natural light and quality finishes, including premium LVP flooring, 9-foot ceilings, and recessed lighting. The first level provides a flexible space for a rec room, office, or fitness area, complete with a full bath. On the second level, the heart of the home, you'll find a gourmet kitchen featuring stainless steel appliances, quartz countertops, designer cabinetry, and a large island perfect for meal prep or casual dining. The adjacent living and dining areas flow seamlessly onto a large deck providing additional living space. Notable details include a cozy electric fireplace in the living area and a striking wood accent wall in the dining space bringing added warmth and character to the home. The third level hosts the owner’s suite with a walk-in closet and luxurious ensuite bath, plus two additional bedrooms, a hall bath, and a convenient laundry area. The top floor features a versatile loft with a full bath, walk-in closet, and access to a rooftop terrace offering stunning mountain views—ideal for entertaining or unwinding. The home faces open views and there's ample guest parking. Beyond the home’s exceptional features, the community amenities elevate the living experience. Residents enjoy a community center with outdoor pool, seating areas and a playground. Nature lovers will appreciate the close proximity to camping, fishing and miles of scenic hiking trails. Located just minutes from Downtown Frederick, shopping, dining, and US-15, this home blends luxury with convenience. Schedule your showing today and don’t miss the chance to make this remarkable property your own.
Last Buyer's Agent
Non Member Member
Metropolitan Regional Information Systems, Inc.
Townhouse Details
Home Type
- Townhome
Est. Annual Taxes
- $4,337
Year Built
- Built in 2021
Lot Details
- 3,535 Sq Ft Lot
- Property is in excellent condition
HOA Fees
- $99 Monthly HOA Fees
Parking
- 2 Car Direct Access Garage
- Rear-Facing Garage
- Garage Door Opener
- Driveway
Home Design
- Contemporary Architecture
- Bump-Outs
- Brick Exterior Construction
- Vinyl Siding
Interior Spaces
- 2,560 Sq Ft Home
- Property has 4 Levels
- Open Floorplan
- Recessed Lighting
- Family Room Off Kitchen
- Living Room
- Dining Room
- Luxury Vinyl Plank Tile Flooring
- Mountain Views
Kitchen
- Gourmet Kitchen
- Gas Oven or Range
- Built-In Microwave
- Dishwasher
- Stainless Steel Appliances
- Kitchen Island
- Disposal
Bedrooms and Bathrooms
- 4 Bedrooms
- En-Suite Primary Bedroom
- Walk-In Closet
Laundry
- Laundry Room
- Laundry on upper level
Home Security
Outdoor Features
- Rooftop Deck
Utilities
- Forced Air Heating and Cooling System
- Natural Gas Water Heater
Listing and Financial Details
- Assessor Parcel Number 1102596003
Community Details
Overview
- Built by DRB
- Tuscarora Creek Subdivision, Landon Ii Floorplan
Recreation
- Community Pool
Security
- Fire Sprinkler System
Map
Home Values in the Area
Average Home Value in this Area
Property History
| Date | Event | Price | Change | Sq Ft Price |
|---|---|---|---|---|
| 12/19/2024 12/19/24 | Sold | $505,000 | +6.3% | $197 / Sq Ft |
| 11/12/2024 11/12/24 | Price Changed | $475,000 | -2.1% | $186 / Sq Ft |
| 11/06/2024 11/06/24 | Price Changed | $485,000 | -3.0% | $189 / Sq Ft |
| 10/15/2024 10/15/24 | For Sale | $500,000 | -- | $195 / Sq Ft |
Tax History
| Year | Tax Paid | Tax Assessment Tax Assessment Total Assessment is a certain percentage of the fair market value that is determined by local assessors to be the total taxable value of land and additions on the property. | Land | Improvement |
|---|---|---|---|---|
| 2024 | $6,986 | $387,300 | $0 | $0 |
| 2023 | $6,466 | $364,000 | $0 | $0 |
| 2022 | $6,133 | $340,700 | $80,000 | $260,700 |
| 2021 | $5,926 | $328,667 | $0 | $0 |
| 2020 | $655 | $36,667 | $0 | $0 |
| 2019 | $619 | $35,000 | $35,000 | $0 |
| 2018 | $624 | $35,000 | $35,000 | $0 |
Mortgage History
| Date | Status | Loan Amount | Loan Type |
|---|---|---|---|
| Open | $489,850 | New Conventional | |
| Closed | $489,850 | New Conventional | |
| Previous Owner | $434,172 | New Conventional |
Deed History
| Date | Type | Sale Price | Title Company |
|---|---|---|---|
| Deed | $505,000 | Jdm Title | |
| Deed | $505,000 | Jdm Title | |
| Deed | $457,024 | Keystone Ttl Setmnt Svcs Llc |
About the Listing Agent

Darin Rich is one of the top real estate agents in Maryland with 15 years of residential real estate experience. He brings a wealth of knowledge and skill to each transaction, as well as a caring and friendly attitude throughout the process. Purchasing or selling a home is an important milestone in your life and you need someone like Darin, who is respected and trusted in this profession.
Darin works out of the Gaithersburg, Maryland RE/MAX Realty Group location, which is a highly
Darin's Other Listings
Source: Bright MLS
MLS Number: MDFR2055538
APN: 02-596003
- 1813 Regiment Way
- 1809 Fairway Ln
- 1807 Fairway Ln
- 1912 Regiment Way
- 2088 Pomona Way
- 8523 Walter Martz Rd
- 1978 Fauna Dr
- 8325 Walter Martz Rd
- 2000 Alice Ct
- 2000 Alice Ct
- 2000 Alice Ct
- 2000 Alice Ct
- 2000 Alice Ct
- 2000 Alice Ct
- TBB Reagans Rd Unit REGENT II
- TBB Reagans Rd Unit NEW HAVEN II
- 2128 Peace Lily Ln
- HOMESITE 2015 Peace Lily Ln
- HOMESITE 2014 Peace Lily Ln
- 1129 Futurity St

