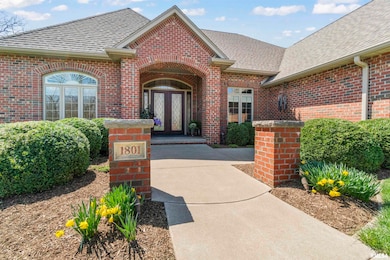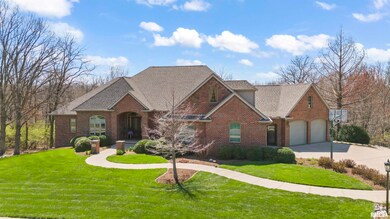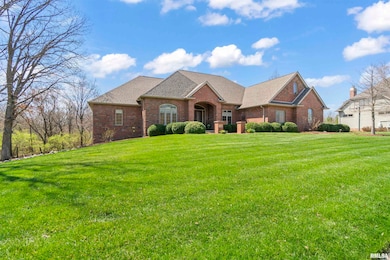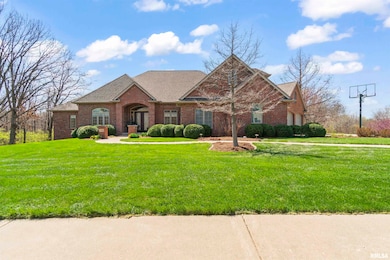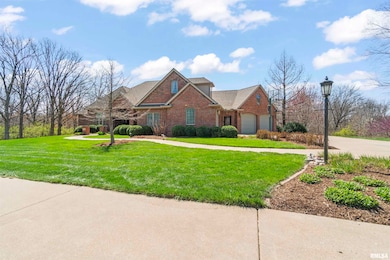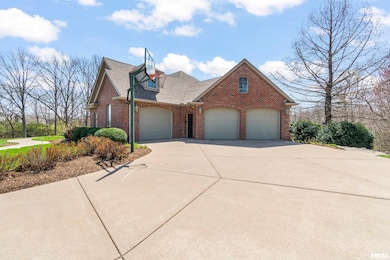
$975,000
- 4 Beds
- 3.5 Baths
- 5,446 Sq Ft
- 26401 Schuck Rd
- Washington, IL
Privacy, beauty & unparalleled quality are found in this gorgeous estate nestled on 10 acres of breathtaking land. Equipped with brand new geothermal system, whole-house generator & 4-year old roof (tear-off), discover attention to detail in this 6,000 FINISHED SQ FT custom built home showcasing 4 bedrooms / 5 bathrooms, 2 fireplaces, finished basement, theatre, 2 kitchens & maple floors
Troy Kerrn Keller Williams Premier Realty

