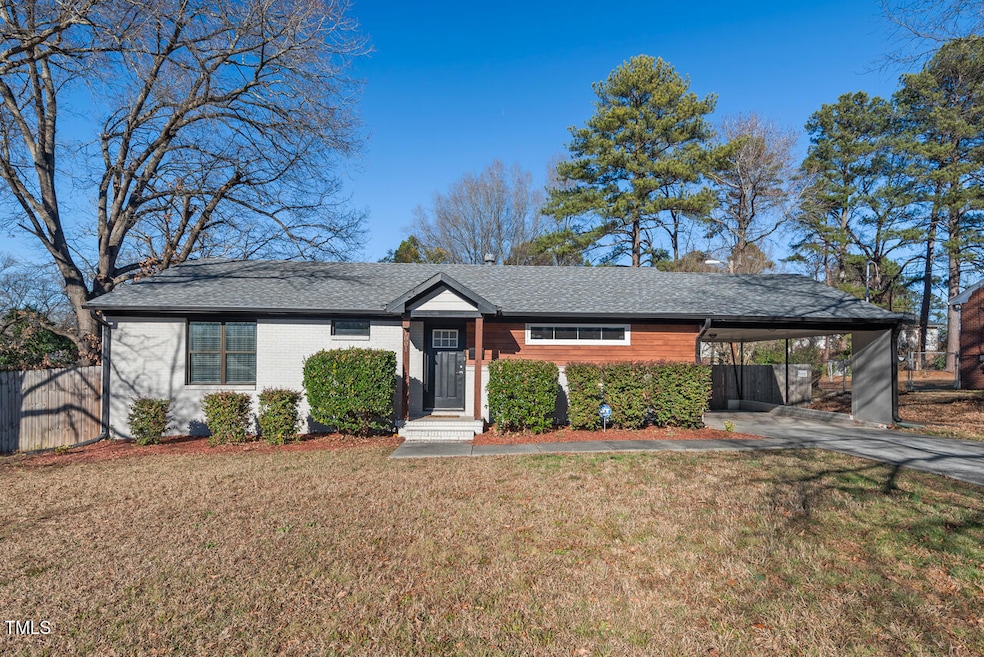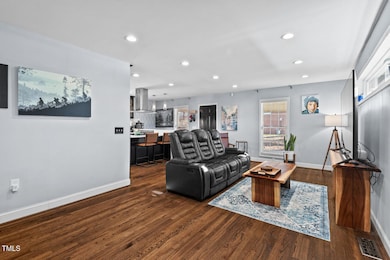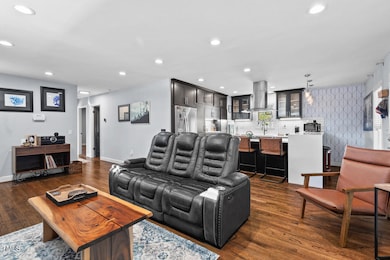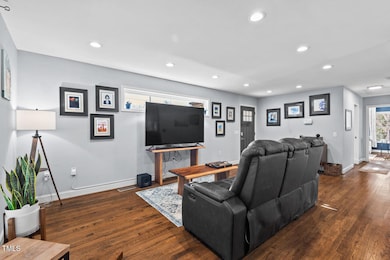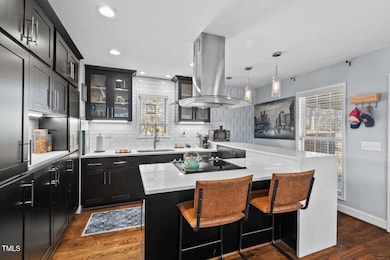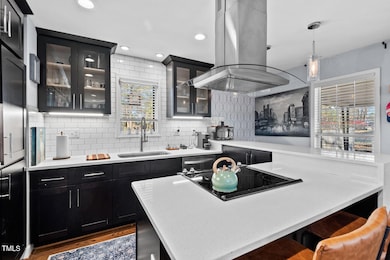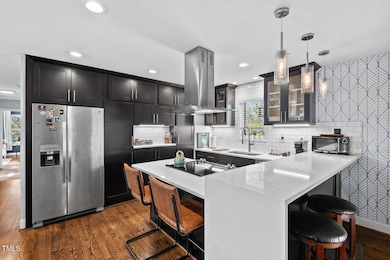
1801 Liberty St Durham, NC 27703
East Durham NeighborhoodEstimated payment $2,448/month
Highlights
- Ranch Style House
- Quartz Countertops
- Eat-In Kitchen
- Wood Flooring
- No HOA
- Separate Shower in Primary Bathroom
About This Home
***IMPROVED PRICE*** Unique opportunity for a double investment! Beautifully renovated 3 bedroom, 2 full bath, ranch on a corner lot large enough, (per Durham Co) to build an ADU, in-law suite, or subdivide for a tiny home! First-time homebuyers can enjoy the expansive yard (fenced in back) themselves or create an onsite investment. [See survey]
You're at (1801) LIBERTY to:
• Brag about your beautiful oak hardwoods throughout the home.
• Stock up on groceries, easily organizing them in the wall of kitchen cabinets.
• Show off your culinary skills and serve a delish dinner at the multi-seating quartz bar and island in your renovated kitchen.
• Temporarily escape to the rainforest in the renovated spa-like showers.
• Turn on the lights and warm up the house remotely before you get home using your home's smart systems.
• Entertain friends around the fire pit in your private, fenced backyard.
• Be the envy of all dog owners when your fur baby plays in the private doggy daycare addition complete with independent indoor access.
• Utilize the unique, walk in, concrete-floored crawlspace to store all those big, unsightly things.
• Hop in the car for a short 2-mile drive to the DPAC to enjoy a live show.
• Quickly access major Triangle thoroughfares to conveniently get you to all the places.
Home Details
Home Type
- Single Family
Est. Annual Taxes
- $3,328
Year Built
- Built in 1959 | Remodeled
Lot Details
- 0.29 Acre Lot
- Dog Run
- Back Yard Fenced
Home Design
- Ranch Style House
- Brick Exterior Construction
- Block Foundation
- Shingle Roof
- Wood Siding
Interior Spaces
- 1,152 Sq Ft Home
- Smooth Ceilings
- Recessed Lighting
- Living Room
- Basement
- Crawl Space
- Pull Down Stairs to Attic
- Washer and Dryer
Kitchen
- Eat-In Kitchen
- Built-In Range
- Range Hood
- Ice Maker
- Dishwasher
- Kitchen Island
- Quartz Countertops
- Disposal
Flooring
- Wood
- Tile
Bedrooms and Bathrooms
- 3 Bedrooms
- 2 Full Bathrooms
- Separate Shower in Primary Bathroom
- Bathtub with Shower
Parking
- 2 Parking Spaces
- Attached Carport
- Private Driveway
Outdoor Features
- Fire Pit
- Exterior Lighting
- Outdoor Storage
- Rain Gutters
Schools
- Eastway Elementary School
- Neal Middle School
- Southern High School
Utilities
- Forced Air Heating and Cooling System
- Electric Water Heater
Community Details
- No Home Owners Association
Listing and Financial Details
- Assessor Parcel Number 0831-75-9639
Map
Home Values in the Area
Average Home Value in this Area
Tax History
| Year | Tax Paid | Tax Assessment Tax Assessment Total Assessment is a certain percentage of the fair market value that is determined by local assessors to be the total taxable value of land and additions on the property. | Land | Improvement |
|---|---|---|---|---|
| 2024 | $3,328 | $238,582 | $29,047 | $209,535 |
| 2023 | $3,125 | $238,582 | $29,047 | $209,535 |
| 2022 | $3,054 | $238,582 | $29,047 | $209,535 |
| 2021 | $3,039 | $238,582 | $29,047 | $209,535 |
| 2020 | $2,968 | $238,582 | $29,047 | $209,535 |
| 2019 | $2,968 | $238,582 | $29,047 | $209,535 |
| 2018 | $1,092 | $80,526 | $18,425 | $62,101 |
| 2017 | $1,084 | $80,526 | $18,425 | $62,101 |
| 2016 | $1,048 | $80,526 | $18,425 | $62,101 |
| 2015 | $1,381 | $99,771 | $17,913 | $81,858 |
| 2014 | $1,381 | $99,771 | $17,913 | $81,858 |
Property History
| Date | Event | Price | Change | Sq Ft Price |
|---|---|---|---|---|
| 03/07/2025 03/07/25 | Price Changed | $389,000 | -2.5% | $338 / Sq Ft |
| 02/21/2025 02/21/25 | For Sale | $399,000 | 0.0% | $346 / Sq Ft |
| 02/03/2025 02/03/25 | Pending | -- | -- | -- |
| 01/10/2025 01/10/25 | For Sale | $399,000 | +2.8% | $346 / Sq Ft |
| 04/09/2024 04/09/24 | Sold | $388,000 | +0.8% | $324 / Sq Ft |
| 03/03/2024 03/03/24 | Pending | -- | -- | -- |
| 02/29/2024 02/29/24 | Price Changed | $385,000 | -3.5% | $322 / Sq Ft |
| 02/23/2024 02/23/24 | For Sale | $399,000 | -- | $334 / Sq Ft |
Deed History
| Date | Type | Sale Price | Title Company |
|---|---|---|---|
| Warranty Deed | $388,000 | Tryon Title | |
| Warranty Deed | $240,000 | None Available | |
| Warranty Deed | $109,000 | None Available | |
| Warranty Deed | $87,000 | None Available | |
| Special Warranty Deed | $81,000 | None Available | |
| Special Warranty Deed | $40,000 | None Available | |
| Trustee Deed | $50,834 | None Available |
Mortgage History
| Date | Status | Loan Amount | Loan Type |
|---|---|---|---|
| Open | $376,360 | New Conventional | |
| Previous Owner | $236,550 | New Conventional | |
| Previous Owner | $235,554 | FHA | |
| Previous Owner | $25,000 | Construction | |
| Previous Owner | $141,000 | Construction | |
| Previous Owner | $78,000 | Purchase Money Mortgage | |
| Previous Owner | $87,500 | Unknown |
Similar Homes in Durham, NC
Source: Doorify MLS
MLS Number: 10070205
APN: 113761
- 708 Brye St
- 518 N Guthrie Ave
- 2511 E Main St
- 2337 E Main St
- 2329 E Main St
- 2401 E Main St
- 303 N Guthrie Ave
- 919 Fiske St
- 112 N Guthrie Ave
- 112 N Guthrie Ave Unit C
- 112 N Guthrie Ave Unit B
- 112 N Guthrie Ave Unit A
- 804 N Driver St
- 306 N Driver St
- 210 N Driver St
- 304 Cherry Grove St
- 2407 Hart St Unit B
- 2407 Hart St Unit A
- 1609 Evergreen St
- 1211 N Guthrie Ave
