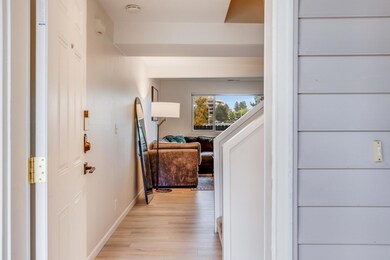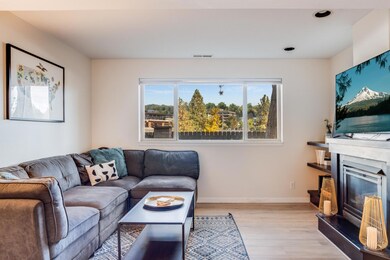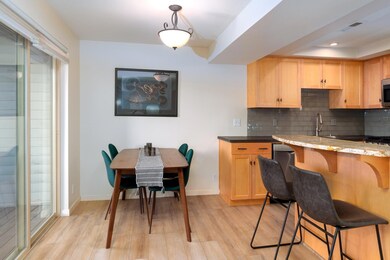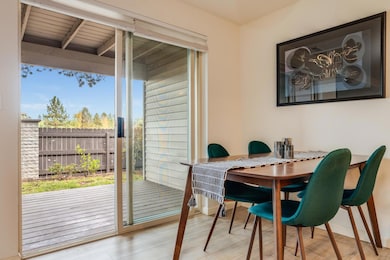
1801 NE Purcell Blvd Unit 7 Bend, OR 97701
Mountain View NeighborhoodEstimated payment $2,689/month
Highlights
- No Units Above
- Open Floorplan
- Territorial View
- Two Primary Bedrooms
- Home Energy Score
- Traditional Architecture
About This Home
Discover a beautifully updated, spacious NE Bend condo—perfect as your new home or investment property! This turnkey residence offers unbeatable convenience, just steps from shops, dining, food carts, and the hospital. Downtown Bend and the Old Mill District are minutes away. Inside, enjoy a modern kitchen with maple cabinets, stainless steel appliances, and granite counters, plus two primary suites with oversized walk-in closets. Relax on the covered deck and patio, and benefit from an attached two-car garage. The HOA covers exterior maintenance, landscaping, and snow removal, letting you enjoy the community pool, hot tub, and nearby Pilot Butte. Don't miss this rare, low-maintenance gem in a prime location! MOTIVATED SELLERS, ALL OFFERS ARE WELCOME! Sellers will need to find short-term renters if they cannot sell soon. Great travel nursing housing, or primary residence!
Property Details
Home Type
- Condominium
Est. Annual Taxes
- $2,332
Year Built
- Built in 1990
Lot Details
- No Units Above
- No Units Located Below
- Two or More Common Walls
HOA Fees
- $625 Monthly HOA Fees
Parking
- 2 Car Attached Garage
- Garage Door Opener
Home Design
- Traditional Architecture
- Stem Wall Foundation
- Frame Construction
- Composition Roof
Interior Spaces
- 1,256 Sq Ft Home
- 2-Story Property
- Open Floorplan
- Built-In Features
- Gas Fireplace
- Double Pane Windows
- Vinyl Clad Windows
- Living Room with Fireplace
- Territorial Views
Kitchen
- Breakfast Area or Nook
- Eat-In Kitchen
- Breakfast Bar
- Oven
- Range
- Microwave
- Dishwasher
- Granite Countertops
- Tile Countertops
- Disposal
Flooring
- Carpet
- Tile
- Vinyl
Bedrooms and Bathrooms
- 2 Bedrooms
- Double Master Bedroom
- Walk-In Closet
- Bathtub with Shower
- Bathtub Includes Tile Surround
Laundry
- Laundry Room
- Dryer
- Washer
Eco-Friendly Details
- Home Energy Score
Schools
- Ensworth Elementary School
- Pilot Butte Middle School
- Mountain View Sr High School
Utilities
- Forced Air Heating and Cooling System
- Heating System Uses Natural Gas
- Heat Pump System
- Natural Gas Connected
Listing and Financial Details
- Assessor Parcel Number 179350
Community Details
Overview
- Aspen Glen Townhomes Subdivision
- On-Site Maintenance
- Maintained Community
- The community has rules related to covenants, conditions, and restrictions, covenants
Recreation
- Community Pool
- Snow Removal
Map
Home Values in the Area
Average Home Value in this Area
Tax History
| Year | Tax Paid | Tax Assessment Tax Assessment Total Assessment is a certain percentage of the fair market value that is determined by local assessors to be the total taxable value of land and additions on the property. | Land | Improvement |
|---|---|---|---|---|
| 2024 | $2,332 | $139,300 | -- | $139,300 |
| 2023 | $2,162 | $135,250 | $0 | $135,250 |
| 2022 | $2,017 | $127,500 | $0 | $0 |
| 2021 | $2,021 | $123,790 | $0 | $0 |
| 2020 | $1,917 | $123,790 | $0 | $0 |
| 2019 | $1,864 | $120,190 | $0 | $0 |
| 2018 | $1,811 | $116,690 | $0 | $0 |
| 2017 | $1,758 | $113,300 | $0 | $0 |
| 2016 | $1,677 | $110,000 | $0 | $0 |
| 2015 | $1,630 | $106,800 | $0 | $0 |
| 2014 | $1,564 | $103,690 | $0 | $0 |
Property History
| Date | Event | Price | Change | Sq Ft Price |
|---|---|---|---|---|
| 02/23/2025 02/23/25 | Pending | -- | -- | -- |
| 02/12/2025 02/12/25 | Price Changed | $335,000 | -1.4% | $267 / Sq Ft |
| 01/31/2025 01/31/25 | Price Changed | $339,900 | -2.9% | $271 / Sq Ft |
| 01/06/2025 01/06/25 | Price Changed | $349,900 | -2.8% | $279 / Sq Ft |
| 11/22/2024 11/22/24 | Price Changed | $359,900 | -1.4% | $287 / Sq Ft |
| 10/24/2024 10/24/24 | For Sale | $364,900 | +12.3% | $291 / Sq Ft |
| 06/15/2021 06/15/21 | Sold | $325,000 | +1.7% | $259 / Sq Ft |
| 05/01/2021 05/01/21 | Pending | -- | -- | -- |
| 04/11/2021 04/11/21 | For Sale | $319,500 | +27.8% | $254 / Sq Ft |
| 06/11/2019 06/11/19 | Sold | $250,000 | 0.0% | $199 / Sq Ft |
| 05/28/2019 05/28/19 | Pending | -- | -- | -- |
| 05/15/2019 05/15/19 | For Sale | $250,000 | +10.1% | $199 / Sq Ft |
| 09/19/2018 09/19/18 | Sold | $227,000 | -1.3% | $181 / Sq Ft |
| 09/12/2018 09/12/18 | Pending | -- | -- | -- |
| 08/13/2018 08/13/18 | For Sale | $229,900 | +6.9% | $183 / Sq Ft |
| 09/26/2017 09/26/17 | Sold | $215,000 | -8.5% | $171 / Sq Ft |
| 09/02/2017 09/02/17 | Pending | -- | -- | -- |
| 08/01/2017 08/01/17 | For Sale | $234,900 | -- | $187 / Sq Ft |
Deed History
| Date | Type | Sale Price | Title Company |
|---|---|---|---|
| Warranty Deed | $325,000 | First American Title | |
| Warranty Deed | $250,000 | First American Title | |
| Warranty Deed | $227,000 | Deschutes County Title | |
| Warranty Deed | $215,000 | First American Title | |
| Special Warranty Deed | $48,150 | Fidelity Natl Title Co Of Or | |
| Trustee Deed | $82,500 | Accommodation | |
| Bargain Sale Deed | -- | Accommodation | |
| Trustee Deed | $139,139 | Accommodation | |
| Warranty Deed | $160,000 | First Amer Title Ins Co Or | |
| Warranty Deed | $134,000 | First Amer Title Ins Co Or |
Mortgage History
| Date | Status | Loan Amount | Loan Type |
|---|---|---|---|
| Open | $315,250 | New Conventional | |
| Previous Owner | $100,000 | Commercial | |
| Previous Owner | $55,000 | Adjustable Rate Mortgage/ARM | |
| Previous Owner | $69,199 | Unknown | |
| Previous Owner | $128,000 | Fannie Mae Freddie Mac | |
| Previous Owner | $107,200 | Unknown | |
| Closed | $26,800 | No Value Available |
Similar Homes in Bend, OR
Source: Central Oregon Association of REALTORS®
MLS Number: 220191568
APN: 179350
- 1801 NE Purcell Blvd Unit 16
- 1967 NE Cliff Dr
- 1647 NE Lotus Dr
- 2025 NE Neil Way
- 2011 NE Neil Way
- 2026 NE Neil Way
- 2101 NE Holliday Ave
- 1407 NE Lucinda Ct
- 1280 NE Purcell (-1330) Bl
- 1672 NE Meadow Ln
- 1767 NE Lotus Dr Unit 1 and 2
- 2523 NE Purcell Blvd
- 1929 NE Cobble Creek Ave
- 2052 NE Ancestry Ct
- 2560 NE Purcell Blvd
- 2572 NE Purcell Blvd
- 1765 NE Sonya Ct
- 2515 NE Wintergreen Dr
- 1045 NE Francis Ct
- 2238 NE Wintergreen Dr






