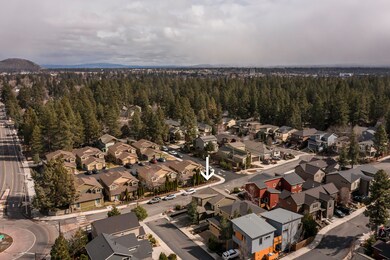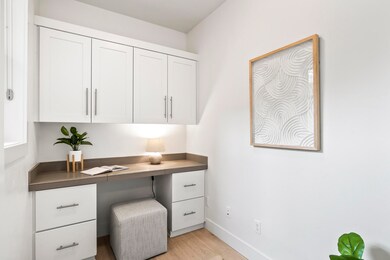
1801 NW Element Place Bend, OR 97703
River West NeighborhoodHighlights
- Contemporary Architecture
- Territorial View
- Engineered Wood Flooring
- High Lakes Elementary School Rated A-
- Vaulted Ceiling
- Corner Lot
About This Home
As of April 2025Locaton, location, location! Move-in ready single-family home in the heart of Bend offers easy access to trails, river, concerts, or dining al fresco at nearby eateries. The open main floor offers a comfortable great room with a cozy gas fireplace & access to outdoor spaces. The gorgeous kitchen has SS appliances, ample cabinetry, pantry, large island w/ seating, & an enviable amount of prep space on the quartz counters. The double French doors lead to the covered BBQ deck & outdoor eating area w/gas fire pit next to a private yard. The oversized primary suite has a spa-like bathroom & walk-in closet. Two more bedrooms, laundry & full bath are also upstairs. There is also an office near the entry. This has been a primary home but location also makes it ideal to be a 2nd home or executive rental!
Last Agent to Sell the Property
Bend Premier Real Estate LLC Brokerage Phone: 541-771-6390 License #200604434
Home Details
Home Type
- Single Family
Est. Annual Taxes
- $6,520
Year Built
- Built in 2012
Lot Details
- 3,920 Sq Ft Lot
- Fenced
- Landscaped
- Corner Lot
- Level Lot
- Sprinklers on Timer
- Property is zoned RM, RM
HOA Fees
- $50 Monthly HOA Fees
Parking
- 2 Car Attached Garage
- Garage Door Opener
- Driveway
Property Views
- Territorial
- Neighborhood
Home Design
- Contemporary Architecture
- Stem Wall Foundation
- Frame Construction
- Composition Roof
Interior Spaces
- 1,718 Sq Ft Home
- 2-Story Property
- Vaulted Ceiling
- Ceiling Fan
- Gas Fireplace
- ENERGY STAR Qualified Windows
- Great Room with Fireplace
- Living Room
- Home Office
- Laundry Room
Kitchen
- Eat-In Kitchen
- Oven
- Range
- Microwave
- Dishwasher
- Kitchen Island
- Solid Surface Countertops
- Disposal
Flooring
- Engineered Wood
- Carpet
- Tile
Bedrooms and Bathrooms
- 3 Bedrooms
- Walk-In Closet
- Double Vanity
- Bathtub with Shower
Home Security
- Carbon Monoxide Detectors
- Fire and Smoke Detector
Eco-Friendly Details
- ENERGY STAR Qualified Equipment for Heating
Schools
- High Lakes Elementary School
- Pacific Crest Middle School
- Summit High School
Utilities
- Cooling Available
- Forced Air Heating System
- Heating System Uses Natural Gas
- Heat Pump System
- Natural Gas Connected
- Phone Available
- Cable TV Available
Community Details
- Built by Pahlisch
- Newport Landing Subdivision
- The community has rules related to covenants, conditions, and restrictions, covenants
Listing and Financial Details
- Tax Lot 40
- Assessor Parcel Number 260052
Map
Home Values in the Area
Average Home Value in this Area
Property History
| Date | Event | Price | Change | Sq Ft Price |
|---|---|---|---|---|
| 04/10/2025 04/10/25 | Sold | $850,000 | 0.0% | $495 / Sq Ft |
| 03/18/2025 03/18/25 | Pending | -- | -- | -- |
| 03/17/2025 03/17/25 | For Sale | $850,000 | -5.0% | $495 / Sq Ft |
| 03/02/2025 03/02/25 | For Sale | $895,000 | +5.3% | $521 / Sq Ft |
| 03/01/2025 03/01/25 | Off Market | $850,000 | -- | -- |
| 10/02/2020 10/02/20 | Sold | $716,500 | +1.1% | $417 / Sq Ft |
| 09/13/2020 09/13/20 | Pending | -- | -- | -- |
| 09/03/2020 09/03/20 | For Sale | $709,000 | +140.3% | $413 / Sq Ft |
| 08/16/2012 08/16/12 | Sold | $295,000 | 0.0% | $172 / Sq Ft |
| 07/05/2012 07/05/12 | Pending | -- | -- | -- |
| 07/05/2012 07/05/12 | For Sale | $295,000 | -- | $172 / Sq Ft |
Tax History
| Year | Tax Paid | Tax Assessment Tax Assessment Total Assessment is a certain percentage of the fair market value that is determined by local assessors to be the total taxable value of land and additions on the property. | Land | Improvement |
|---|---|---|---|---|
| 2024 | $6,520 | $389,400 | -- | -- |
| 2023 | $6,044 | $378,060 | $0 | $0 |
| 2022 | $5,639 | $356,360 | $0 | $0 |
| 2021 | $5,647 | $345,990 | $0 | $0 |
| 2020 | $5,358 | $345,990 | $0 | $0 |
| 2019 | $5,209 | $335,920 | $0 | $0 |
| 2018 | $5,062 | $326,140 | $0 | $0 |
| 2017 | $4,913 | $316,650 | $0 | $0 |
| 2016 | $4,686 | $307,430 | $0 | $0 |
| 2015 | $4,556 | $298,480 | $0 | $0 |
| 2014 | $4,422 | $289,790 | $0 | $0 |
Mortgage History
| Date | Status | Loan Amount | Loan Type |
|---|---|---|---|
| Open | $350,000 | New Conventional | |
| Previous Owner | $344,000 | New Conventional | |
| Previous Owner | $344,000 | New Conventional | |
| Previous Owner | $291,500 | New Conventional | |
| Previous Owner | $289,656 | FHA | |
| Previous Owner | $190,000 | Purchase Money Mortgage | |
| Previous Owner | $50,000 | Unknown | |
| Previous Owner | $190,000 | Unknown | |
| Previous Owner | $50,000 | Unknown |
Deed History
| Date | Type | Sale Price | Title Company |
|---|---|---|---|
| Warranty Deed | $850,000 | Western Title | |
| Special Warranty Deed | $716,500 | Amerititle | |
| Interfamily Deed Transfer | -- | Western Title & Escrow | |
| Warranty Deed | $295,000 | Amerititle | |
| Warranty Deed | $90,000 | Amerititle |
Similar Homes in Bend, OR
Source: Central Oregon Association of REALTORS®
MLS Number: 220195488
APN: 260052
- 1288 NW Criterion Ln
- 1222 NW Knoxville Blvd
- 1527 NW Juniper St Unit 4
- 1974 NW Newport Hills Dr
- 1613 NW Ithaca Ave
- 1411 NW Newport Ave
- 1402 NW Lexington Ave
- 1940 NW Monterey Pines Dr Unit 12
- 1940 NW Monterey Pines Dr Unit 8
- 1769 NW Trenton Ave
- 2122 NW Torrey Pines Dr
- 1398 NW Newport Ave
- 2446 NW Drouillard Ave
- 2306 NW Floyd Ln
- 1549 NW Trenton Ave
- 1302 NW Lexington Ave
- 1349 NW Quincy Ave
- 3099 NW Tharp Ave
- 1165 NW Singleton Place
- 1979 NW Vicksburg Ave






