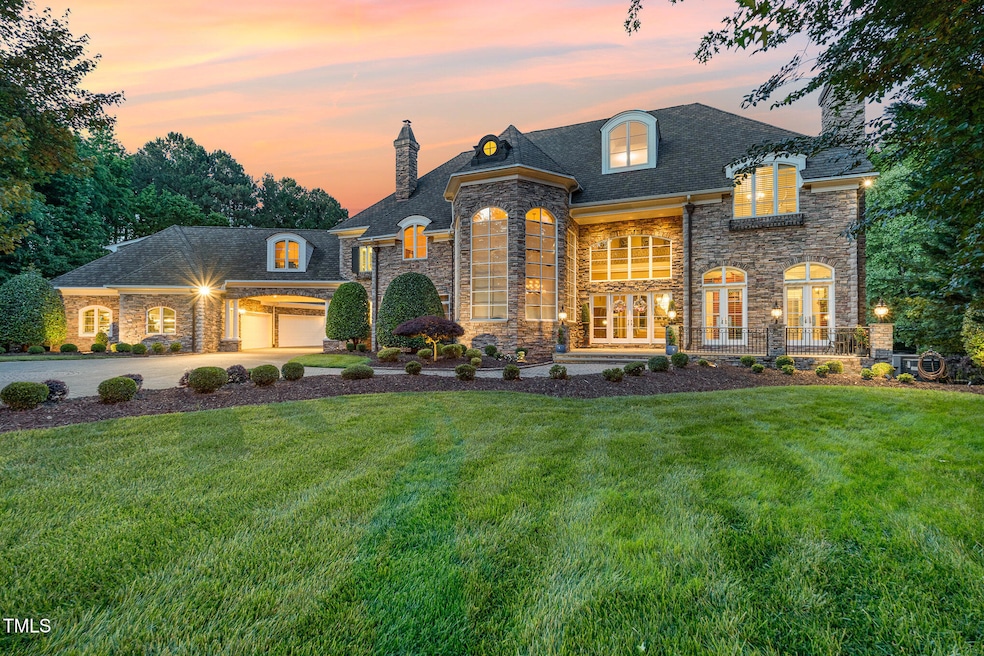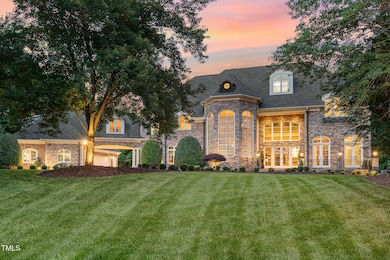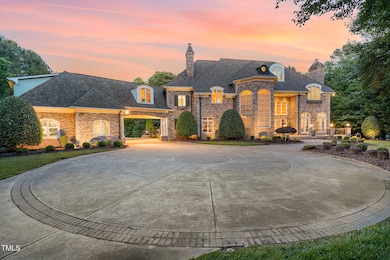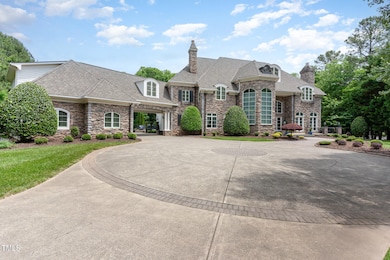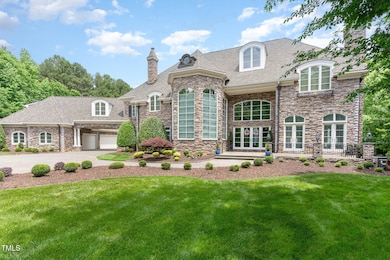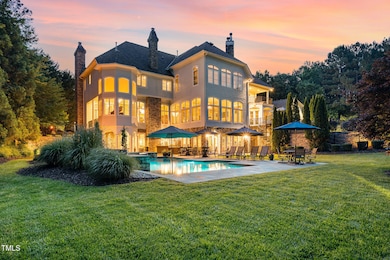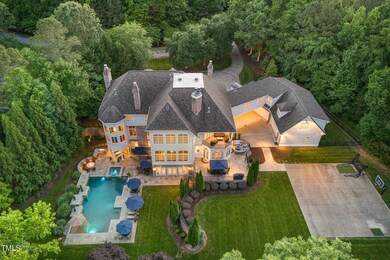
1801 Oatlands Ct Wake Forest, NC 27587
Falls Lake NeighborhoodEstimated payment $20,516/month
Highlights
- Home Theater
- 1.84 Acre Lot
- Recreation Room
- Wakefield Middle Rated A-
- French Provincial Architecture
- Wood Flooring
About This Home
This stunning Rufty Custom home has been featured in Unique Homes Magazine and was the Rufty Showcase 2001 Duke Children's Hospital Home! Magnificent, elegant and luxurious are just 3 words that come to mind as you approach this stately mansion on almost 2 private acres! There are 5 bedrooms in the main house plus the apartment/nanny suite has full living quarters with 15 x 12.5 room with window, full bath, closet, full kitchen and living room. Entertaining friends/family of every age is easy with your Aquatic Artist's heated/lit/saltwater pool and hot tub with 4 sleek waterfalls. Built-in gas fire pit and grill, and basketball court. Beautifully finished basement with huge bedroom/full bath, additional half bath, wine cellar, full bar, home theater and fireplace! Irrigation system. 2016 50 yr roof with 100% transferable warranty. Lutron lighting system, Leviton Audio system, Flow water pressure/safety system, iSpring water filtration, Carolina Custom cabinets, high end Karistan carpets with memory foam padding in most carpeted areas, 7 gas fireplaces (one with masonry chimney that can be converted to wood burning) and central vac throughout. Owners can easily park 5 cars in 4 car garage. Appliances - Viking, Bosch, Kitchen Aid, Sub-Zero refrigerator &freezer as well as Viking dbl freezer drawers. GE appliances in apartment/nanny quarters. Secluded owner's suite w/ impressive WIC, bath and fireplace! All bedrooms are en suite with 3 additional half baths strategically placed throughout home.. TONS of storage. Convey with home - drapes, theater loungers, mounted TVs in owner's bath and by pool table, all refrigerators except basement in storage room and apartment, select exercise equipment, pool loungers. NO CITY TAXES! Multiple items of personal property for sale by request, including but not limited to piano, Thomasville dining set (seats 10), pool table, formal living room furniture). 1 Year Home Warranty included from American Home Warranty. Septic pumped 5/2024.
Home Details
Home Type
- Single Family
Est. Annual Taxes
- $24,172
Year Built
- Built in 2001
Lot Details
- 1.84 Acre Lot
HOA Fees
- $83 Monthly HOA Fees
Parking
- 4 Car Attached Garage
- 4 Open Parking Spaces
Home Design
- French Provincial Architecture
- Brick or Stone Mason
- Shingle Roof
- Cement Siding
- Stone
Interior Spaces
- Multi-Level Property
- 5 Fireplaces
- Family Room
- Living Room
- Breakfast Room
- Dining Room
- Home Theater
- Home Office
- Recreation Room
- Bonus Room
- Workshop
- Home Gym
Flooring
- Wood
- Carpet
- Tile
Bedrooms and Bathrooms
- 5 Bedrooms
Finished Basement
- Heated Basement
- Interior and Exterior Basement Entry
- Natural lighting in basement
Schools
- Wakefield Elementary And Middle School
- Wakefield High School
Utilities
- Forced Air Heating and Cooling System
- Heating System Uses Gas
- Septic Tank
Community Details
- Association fees include unknown
- Charleston Management Association, Phone Number (919) 847-3003
- Wakefield Estates Subdivision
Listing and Financial Details
- Assessor Parcel Number 1820.02-66-3161.000
Map
Home Values in the Area
Average Home Value in this Area
Tax History
| Year | Tax Paid | Tax Assessment Tax Assessment Total Assessment is a certain percentage of the fair market value that is determined by local assessors to be the total taxable value of land and additions on the property. | Land | Improvement |
|---|---|---|---|---|
| 2024 | $15,031 | $2,417,294 | $200,000 | $2,217,294 |
| 2023 | $14,538 | $1,861,944 | $180,000 | $1,681,944 |
| 2022 | $13,467 | $1,861,944 | $180,000 | $1,681,944 |
| 2021 | $13,104 | $1,861,944 | $180,000 | $1,681,944 |
| 2020 | $12,886 | $1,861,944 | $180,000 | $1,681,944 |
| 2019 | $15,317 | $1,873,043 | $200,000 | $1,673,043 |
| 2018 | $14,075 | $1,873,043 | $200,000 | $1,673,043 |
| 2017 | $13,337 | $1,873,043 | $200,000 | $1,673,043 |
| 2016 | $13,066 | $1,873,043 | $200,000 | $1,673,043 |
| 2015 | -- | $2,033,127 | $276,000 | $1,757,127 |
| 2014 | -- | $2,033,127 | $276,000 | $1,757,127 |
Property History
| Date | Event | Price | Change | Sq Ft Price |
|---|---|---|---|---|
| 03/02/2025 03/02/25 | Pending | -- | -- | -- |
| 03/01/2025 03/01/25 | For Sale | $3,300,000 | -- | $260 / Sq Ft |
Deed History
| Date | Type | Sale Price | Title Company |
|---|---|---|---|
| Warranty Deed | $1,825,000 | None Available | |
| Warranty Deed | $1,200,000 | None Available | |
| Special Warranty Deed | -- | None Available | |
| Warranty Deed | $132,000 | -- |
Mortgage History
| Date | Status | Loan Amount | Loan Type |
|---|---|---|---|
| Previous Owner | $900,000 | New Conventional | |
| Previous Owner | $100,000 | Credit Line Revolving | |
| Previous Owner | $900,000 | New Conventional | |
| Previous Owner | $999,950 | Construction |
Similar Home in Wake Forest, NC
Source: Doorify MLS
MLS Number: 10079430
APN: 1820.02-66-3161-000
- 1820 Oatlands Ct
- 6532 Wakefalls Dr
- 6513 Wakefalls Dr
- 2421 Acanthus Dr
- 2302 Wispy Green Ln
- 2314 Wispy Green Ln
- 2523 Spring Oaks Way
- 2307 Carriage Oaks Dr
- 2308 Carriage Oaks Dr
- 3001 Imperial Oaks Dr
- 3020 Imperial Oaks Dr
- 2117 Blue Haven Ct
- 2817 Peachleaf St
- 3124 Elm Tree Ln
- 12344 Canolder St
- 2309 Laurelford Ln
- 12417 Fieldmist Dr
- 12321 Penrose Trail
- 12345 Beestone Ln
- 2720 Stratford Hall Dr
