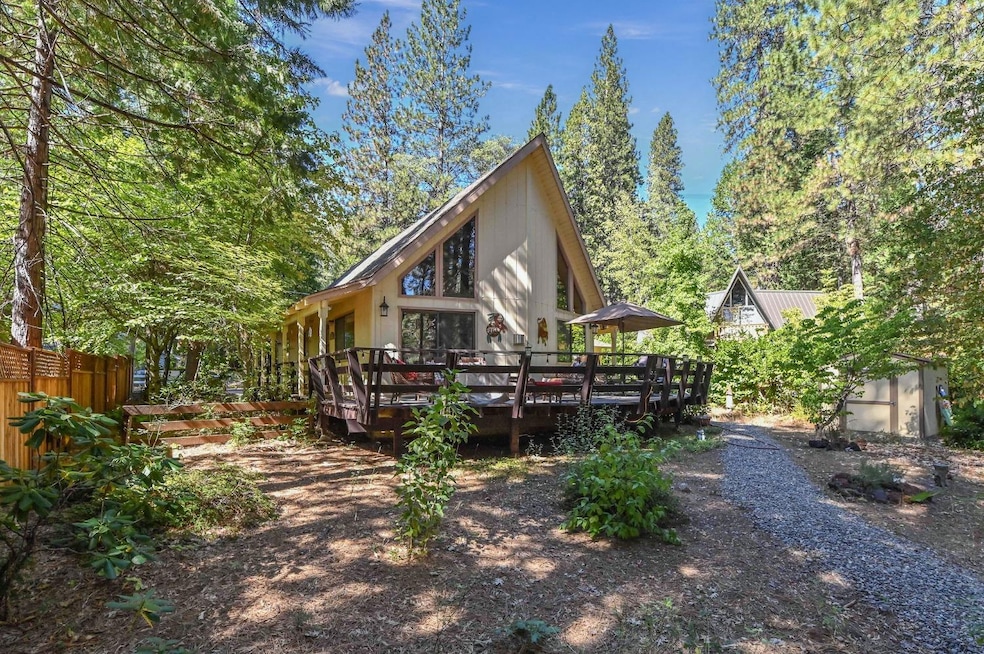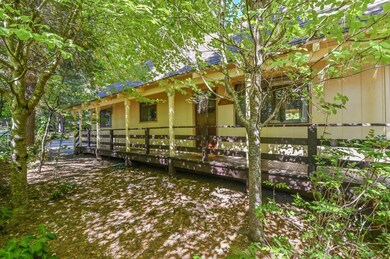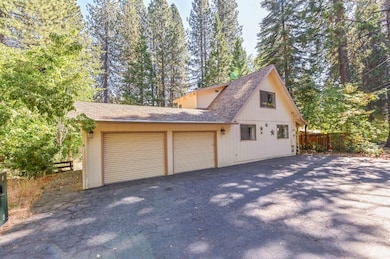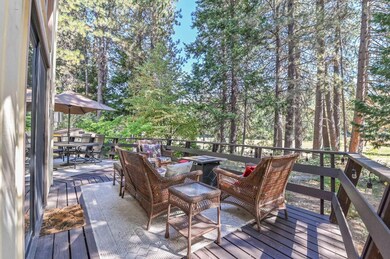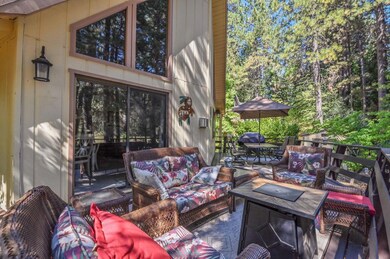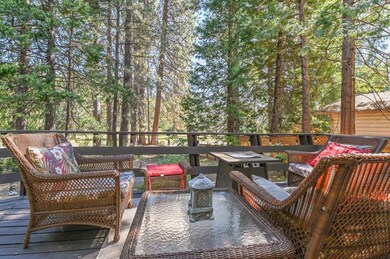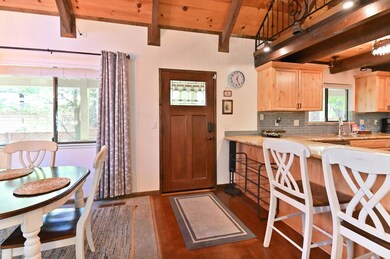
1801 Pine Dr Arnold, CA 95223
Estimated payment $3,999/month
Highlights
- Custom Home
- Loft
- Granite Countertops
- Cathedral Ceiling
- Great Room
- Formal Dining Room
About This Home
This beautifully updated, remodeled and fully furnished chalet is waiting for its new owners to immediately enjoy. Enter through your covered porch to a gorgeous prow front living room with vaulted open beam wood ceilings. The floor to ceiling windows let all the beautiful sunlight in. enjoy sitting in front of the rock-faced gas log fireplace on those chilly winter days. Large dining room area to accommodate a large dining table, and the sliding glass doors open up to a very large deck for easy entertaining. The deck has an inviting sitting area and a large dining table for BBQ's and outdoor eating. The deck looks out over your level yard and a large meadow that abuts the property. What a serene setting for watching the geese and wildlife go by! The yard is private and tranquil. The remodeled kitchen boasts stunning granite countertops, beautiful wood cabinetry, double sink, electric range and oven and a double door fridge. There is a breakfast bar too! The two downstairs bedrooms are good sized, and the remodeled bathroom is beautiful. Upstairs is a cozy loft,main bedroom and bath.
Home Details
Home Type
- Single Family
Est. Annual Taxes
- $7,840
Year Built
- Built in 1983 | Remodeled
Lot Details
- 9,148 Sq Ft Lot
- Landscaped
HOA Fees
- $2 Monthly HOA Fees
Parking
- 2 Car Garage
- Front Facing Garage
- Garage Door Opener
Home Design
- Custom Home
- Chalet
- Composition Roof
- Wood Siding
Interior Spaces
- 1,728 Sq Ft Home
- Cathedral Ceiling
- Self Contained Fireplace Unit Or Insert
- Great Room
- Living Room
- Formal Dining Room
- Loft
Kitchen
- Free-Standing Electric Range
- Range Hood
- Dishwasher
- Granite Countertops
- Disposal
Flooring
- Carpet
- Laminate
Bedrooms and Bathrooms
- 3 Bedrooms
- Primary Bedroom Upstairs
- 2 Full Bathrooms
- Quartz Bathroom Countertops
- Tile Bathroom Countertop
- Bathtub with Shower
- Separate Shower
Laundry
- Laundry in Garage
- Dryer
- Washer
- 220 Volts In Laundry
Home Security
- Carbon Monoxide Detectors
- Fire and Smoke Detector
Utilities
- Central Heating and Cooling System
- 220 Volts in Kitchen
- Gas Tank Leased
- Gas Water Heater
- Cable TV Available
Listing and Financial Details
- Assessor Parcel Number 028-020-001-000
Community Details
Overview
- Meadowmont Homeowners Association, Phone Number (209) 795-1973
- Mandatory home owners association
- Greenbelt
Building Details
- Net Lease
Map
Home Values in the Area
Average Home Value in this Area
Tax History
| Year | Tax Paid | Tax Assessment Tax Assessment Total Assessment is a certain percentage of the fair market value that is determined by local assessors to be the total taxable value of land and additions on the property. | Land | Improvement |
|---|---|---|---|---|
| 2023 | $7,840 | $673,200 | $30,600 | $642,600 |
| 2022 | $3,567 | $289,741 | $54,324 | $235,417 |
| 2021 | $3,549 | $284,060 | $53,259 | $230,801 |
| 2020 | $3,508 | $281,148 | $52,713 | $228,435 |
| 2019 | $3,466 | $275,636 | $51,680 | $223,956 |
| 2018 | $3,252 | $270,232 | $50,667 | $219,565 |
| 2017 | $3,169 | $264,934 | $49,674 | $215,260 |
| 2016 | $2,963 | $242,000 | $20,000 | $222,000 |
| 2015 | -- | $242,000 | $20,000 | $222,000 |
| 2014 | -- | $225,000 | $25,000 | $200,000 |
Property History
| Date | Event | Price | Change | Sq Ft Price |
|---|---|---|---|---|
| 04/18/2025 04/18/25 | For Sale | $599,000 | -9.2% | $347 / Sq Ft |
| 05/12/2022 05/12/22 | Sold | $660,000 | +10.0% | $382 / Sq Ft |
| 04/08/2022 04/08/22 | Pending | -- | -- | -- |
| 04/05/2022 04/05/22 | For Sale | $599,900 | -- | $347 / Sq Ft |
Deed History
| Date | Type | Sale Price | Title Company |
|---|---|---|---|
| Deed | -- | None Listed On Document | |
| Grant Deed | $240,000 | Placer Title Company | |
| Interfamily Deed Transfer | -- | None Available |
Mortgage History
| Date | Status | Loan Amount | Loan Type |
|---|---|---|---|
| Previous Owner | $192,000 | New Conventional |
Similar Homes in Arnold, CA
Source: MetroList
MLS Number: 225049209
APN: 028-020-001-000
- 1883 Pine Dr
- 1826 5th Green Dr
- 1933 Pine Dr
- 2054 Fifth Green Dr
- 1966 5th Green Dr
- 2221 Silver Dr
- 1885 Meadowview Rd
- 3633 Fairway Dr Unit 172
- 3633 Fairway Dr
- 2798 Fairway Dr
- 2901 Flume Ct
- 2713 Quartz Dr
- 3233 Gold Hill Cir
- 3151 Gold Hill Cir
- 2657 Venado Dr
- 1254 Ponderosa Way
- 2762 Venado Dr
- 2958 Fairway Dr Unit 2930
- 2360 Polly Ct
- 1374 Lilac Dr
