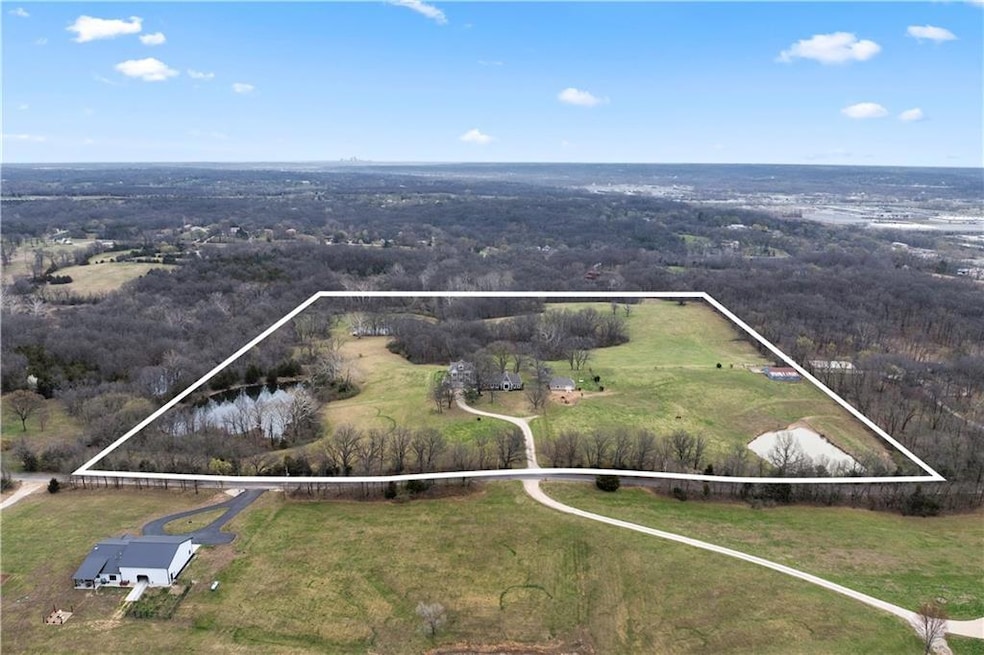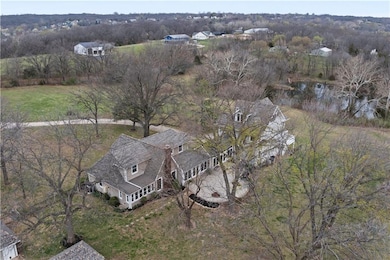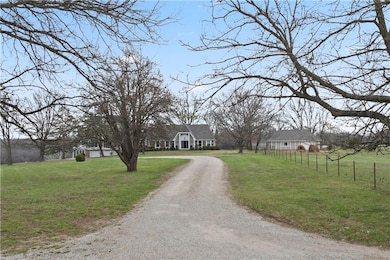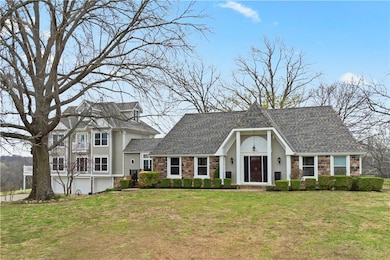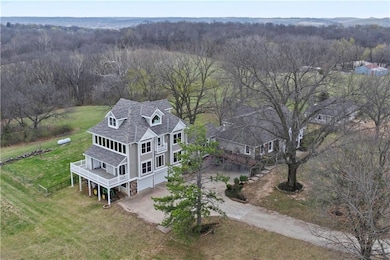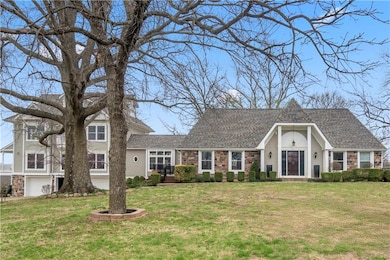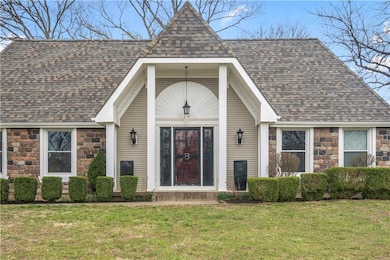1801 S 102nd St Kansas City, KS 66111
Edwardsville NeighborhoodEstimated payment $7,858/month
Highlights
- Horse Facilities
- Deck
- Hearth Room
- 1,506,740 Sq Ft lot
- Great Room with Fireplace
- Recreation Room
About This Home
This custom-built country estate offers a serene lifestyle and stunning views. With 6 bedrooms, 3 as primary suites, and 6.5 baths, the potential of this private retreat is endless. Designed for entertaining, the home features a Tuscan-inspired kitchen, two grand great rooms with fireplaces, dining room, and large solarium-style sun room, making it perfect for both intimate gatherings and larger celebrations. Enjoy Lodge-style finishes throughout, including elaborate flooring, granite countertops, and stainless steel appliances. Step outside to the 25’ deck and take in the scenic beauty of the ponds, rolling hills, valleys, and woods. With a 3-car garage and large workshop, this property is truly a dream for those seeking both comfort and functionality-all within just 15 minutes of downtown and the airport. Paved road access ensures easy connectivity. This home is a true gem – don’t miss the opportunity to make it yours!
Co-Listing Agent
ReeceNichols - Leawood Brokerage Phone: 913-402-2550 License #SP00221431
Home Details
Home Type
- Single Family
Est. Annual Taxes
- $14,071
Year Built
- Built in 1999
Lot Details
- 34.59 Acre Lot
- Aluminum or Metal Fence
- Many Trees
Parking
- 3 Car Attached Garage
- Front Facing Garage
- Garage Door Opener
Home Design
- Traditional Architecture
- Composition Roof
- Vinyl Siding
- Stone Trim
Interior Spaces
- 1.5-Story Property
- Wet Bar
- Central Vacuum
- Ceiling Fan
- Thermal Windows
- Great Room with Fireplace
- 2 Fireplaces
- Formal Dining Room
- Den
- Recreation Room
- Sun or Florida Room
- Finished Basement
- Basement Fills Entire Space Under The House
- Laundry on upper level
Kitchen
- Country Kitchen
- Hearth Room
- Walk-In Pantry
- Double Oven
- Gas Range
- Dishwasher
- Kitchen Island
- Disposal
Flooring
- Wood
- Carpet
Bedrooms and Bathrooms
- 6 Bedrooms
- Walk-In Closet
Home Security
- Home Security System
- Fire and Smoke Detector
Outdoor Features
- Deck
Utilities
- Forced Air Heating and Cooling System
- Heating System Uses Propane
- Septic Tank
Listing and Financial Details
- Assessor Parcel Number 943608
- $0 special tax assessment
Community Details
Overview
- No Home Owners Association
Recreation
- Horse Facilities
Map
Home Values in the Area
Average Home Value in this Area
Tax History
| Year | Tax Paid | Tax Assessment Tax Assessment Total Assessment is a certain percentage of the fair market value that is determined by local assessors to be the total taxable value of land and additions on the property. | Land | Improvement |
|---|---|---|---|---|
| 2024 | $14,071 | $90,918 | $11,433 | $79,485 |
| 2023 | $13,434 | $82,080 | $7,602 | $74,478 |
| 2022 | $13,726 | $83,162 | $5,670 | $77,492 |
| 2021 | $13,586 | $78,438 | $7,691 | $70,747 |
| 2020 | $13,959 | $78,421 | $7,342 | $71,079 |
| 2019 | $13,733 | $75,420 | $6,242 | $69,178 |
| 2018 | $12,999 | $72,165 | $6,044 | $66,121 |
| 2017 | $13,296 | $73,095 | $3,670 | $69,425 |
| 2016 | $12,869 | $70,290 | $4,171 | $66,119 |
| 2015 | $12,872 | $70,263 | $4,144 | $66,119 |
| 2014 | $10,546 | $61,122 | $4,753 | $56,369 |
Property History
| Date | Event | Price | Change | Sq Ft Price |
|---|---|---|---|---|
| 04/06/2025 04/06/25 | Pending | -- | -- | -- |
| 04/03/2025 04/03/25 | For Sale | $1,200,000 | -- | $190 / Sq Ft |
Deed History
| Date | Type | Sale Price | Title Company |
|---|---|---|---|
| Interfamily Deed Transfer | -- | All American Title Company | |
| Interfamily Deed Transfer | -- | All American Title Company | |
| Interfamily Deed Transfer | -- | None Available | |
| Interfamily Deed Transfer | -- | -- | |
| Interfamily Deed Transfer | -- | Guarantee Title |
Mortgage History
| Date | Status | Loan Amount | Loan Type |
|---|---|---|---|
| Closed | $238,200 | New Conventional | |
| Closed | $250,000 | New Conventional | |
| Closed | $114,000 | Credit Line Revolving | |
| Closed | $267,500 | No Value Available |
Source: Heartland MLS
MLS Number: 2531532
APN: 943608
- 824 Highland Dr
- 781 Highland Dr
- 796 Highland Dr
- 801 Highland Dr
- 809 Highland Dr
- 789 Highland Dr
- 800 Highland Dr
- 2032 S 101st Terrace
- 507 High St
- 1803 S 98th St
- 9687 Metropolitan Ave
- 1149 S 98 St
- 10648 Kaw Dr
- 10655 Kaw Dr
- 852 S 9th St
- 1713 S 94th St
- 1300 Edwardsville Dr
- 820 River Dr
- 541 Lake Forest Dr
- 812 Lake Forest Dr
