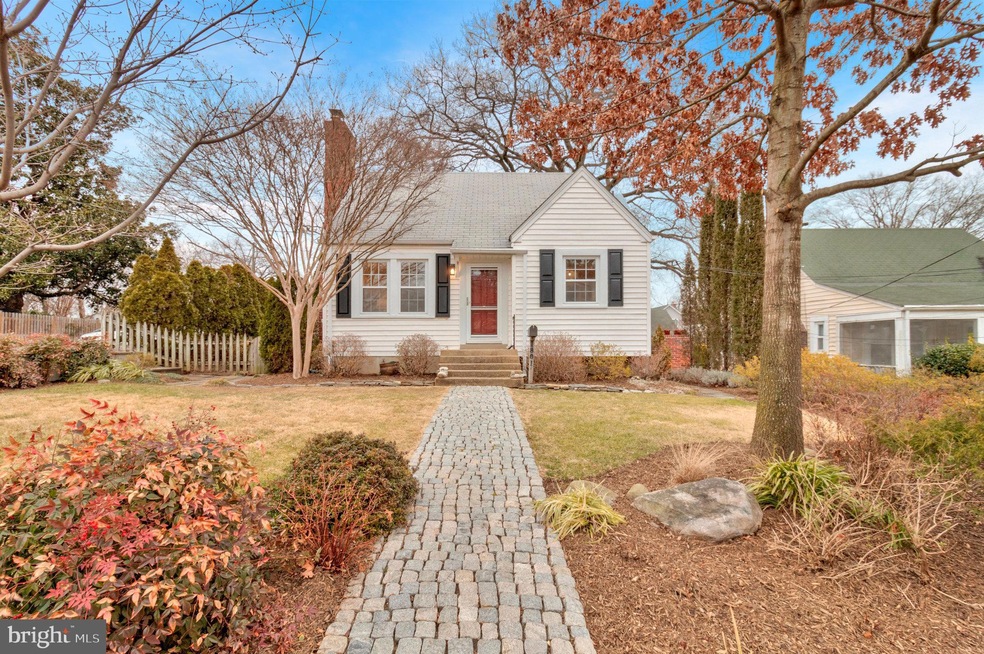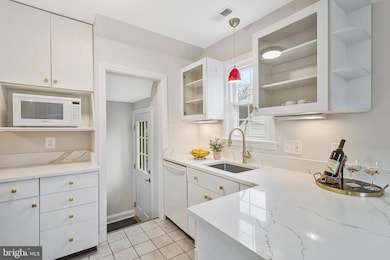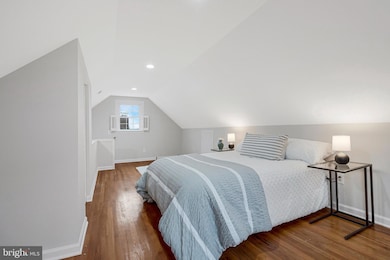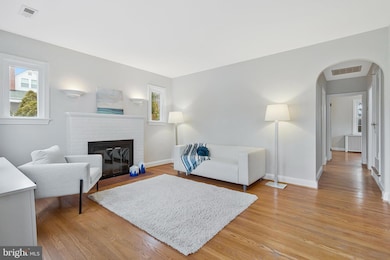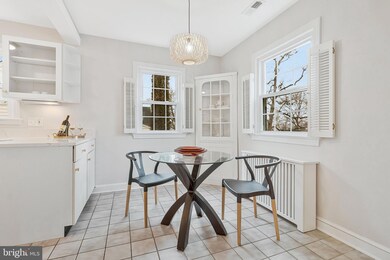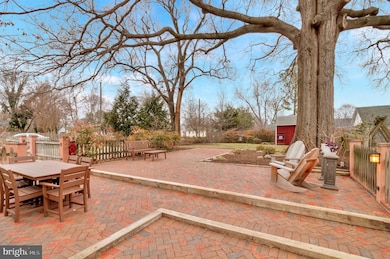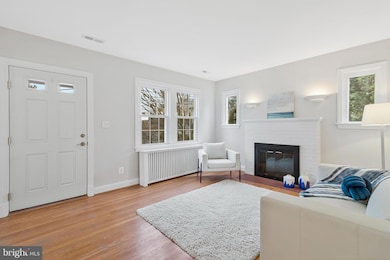
1801 S Quincy St Arlington, VA 22204
Douglas Park NeighborhoodHighlights
- Cape Cod Architecture
- Traditional Floor Plan
- Main Floor Bedroom
- Thomas Jefferson Middle School Rated A-
- Wood Flooring
- 2-minute walk to Douglas Park
About This Home
As of February 2025***Property is Active Under Contract; Back up offers will be reviewed*** Beautifully refreshed and meticulously cared-for Cape Cod home with stunning park-like fully landscaped corner lot, in sought-after Douglas Park Neighborhood! 3 Finished levels with vintage and modern details throughout. 3 bedrooms, 2 full updated bathrooms, original hardwood flooring; refreshed kitchen features gas cooking, new (2025) quartz counters, trough sink and upgraded faucet, and ample storage; replaced (2025) light fixtures throughout, freshly painted (2025) in an on-trend neutral color "Drift of Mist" by Sherwin Williams, and a wood burning fireplace are just some of the features in this lovely home. Lot landscaping was completely redone by the present owners and is the gem of the neighborhood with lush and colorful flowering plants and trees, and a fabulous alfresco dining area in the back that makes you want to spend every gorgeous day outside! This is a combined double lot (Lot 12A & 12B) and lot also includes 2 off-street parking spaces which is a bonus in this neighborhood! Arlington schools and services including water and waste management. More photos, floor plan, digital marketing brochure and property details available as a download. Reach out to the listing agent with any questions. Sellers reserve the right to set an offer deadline and accept an offer outside of any deadline.
Last Buyer's Agent
Patricia Shannon
Redfin Corporation License #0225073419

Home Details
Home Type
- Single Family
Est. Annual Taxes
- $7,361
Year Built
- Built in 1939
Lot Details
- 8,250 Sq Ft Lot
- Stone Retaining Walls
- Landscaped
- Extensive Hardscape
- Corner Lot
- Back Yard Fenced
- Property is in excellent condition
- Property is zoned R-6
Parking
- 2 Parking Spaces
Home Design
- Cape Cod Architecture
- Block Foundation
- Vinyl Siding
- Chimney Cap
Interior Spaces
- Property has 3 Levels
- Traditional Floor Plan
- Built-In Features
- Fireplace With Glass Doors
- Screen For Fireplace
- Vinyl Clad Windows
- Window Treatments
- Window Screens
- Family Room
- Living Room
- Combination Kitchen and Dining Room
- Utility Room
- Attic
Kitchen
- Gas Oven or Range
- Built-In Range
- Range Hood
- Microwave
- Ice Maker
- Dishwasher
- Upgraded Countertops
- Disposal
Flooring
- Wood
- Carpet
Bedrooms and Bathrooms
- En-Suite Primary Bedroom
- Cedar Closet
- Walk-In Closet
- Bathtub with Shower
- Walk-in Shower
Laundry
- Dryer
- Washer
Partially Finished Basement
- Basement Fills Entire Space Under The House
- Connecting Stairway
- Interior Basement Entry
- Laundry in Basement
- Basement Windows
Outdoor Features
- Patio
- Shed
Schools
- Randolph Elementary School
- Jefferson Middle School
- Wakefield High School
Utilities
- Central Air
- Vented Exhaust Fan
- Hot Water Heating System
- Natural Gas Water Heater
Community Details
- No Home Owners Association
- Douglas Park Subdivision
Listing and Financial Details
- Tax Lot 12A
- Assessor Parcel Number 26-021-011
Map
Home Values in the Area
Average Home Value in this Area
Property History
| Date | Event | Price | Change | Sq Ft Price |
|---|---|---|---|---|
| 02/28/2025 02/28/25 | Sold | $890,000 | +4.7% | $471 / Sq Ft |
| 02/08/2025 02/08/25 | Pending | -- | -- | -- |
| 02/08/2025 02/08/25 | For Sale | $849,990 | -- | $450 / Sq Ft |
Tax History
| Year | Tax Paid | Tax Assessment Tax Assessment Total Assessment is a certain percentage of the fair market value that is determined by local assessors to be the total taxable value of land and additions on the property. | Land | Improvement |
|---|---|---|---|---|
| 2024 | $7,361 | $712,600 | $615,300 | $97,300 |
| 2023 | $7,397 | $718,200 | $615,300 | $102,900 |
| 2022 | $6,990 | $678,600 | $570,300 | $108,300 |
| 2021 | $6,489 | $630,000 | $520,000 | $110,000 |
| 2020 | $5,995 | $584,300 | $473,200 | $111,100 |
| 2019 | $5,911 | $576,100 | $462,800 | $113,300 |
| 2018 | $5,518 | $548,500 | $426,400 | $122,100 |
| 2017 | $5,178 | $514,700 | $413,900 | $100,800 |
| 2016 | $4,875 | $491,900 | $390,000 | $101,900 |
| 2015 | $4,990 | $501,000 | $390,000 | $111,000 |
| 2014 | $4,856 | $487,600 | $374,400 | $113,200 |
Mortgage History
| Date | Status | Loan Amount | Loan Type |
|---|---|---|---|
| Open | $667,500 | New Conventional | |
| Previous Owner | $74,000 | Credit Line Revolving | |
| Previous Owner | $347,300 | New Conventional | |
| Previous Owner | $405,000 | New Conventional | |
| Previous Owner | $53,000 | Unknown | |
| Previous Owner | $109,500 | Credit Line Revolving | |
| Previous Owner | $190,000 | Unknown | |
| Previous Owner | $265,500 | New Conventional |
Deed History
| Date | Type | Sale Price | Title Company |
|---|---|---|---|
| Deed | $890,000 | Title Forward | |
| Warranty Deed | $585,000 | -- | |
| Deed | $332,150 | -- |
Similar Homes in Arlington, VA
Source: Bright MLS
MLS Number: VAAR2051924
APN: 26-021-011
- 1720 S Pollard St
- 4021 19th St S
- 4129 S Four Mile Run Dr Unit 203
- 1616 S Oakland St
- 1731 S Nelson St
- 1601 S Stafford St
- 2109 S Quebec St
- 1409 S Quincy St
- 2100 S Nelson St
- 1932 S Langley St
- 2330 S Quincy St Unit 1
- 3809 13th St S
- 1932 S Kenmore St
- 1911 S Kenmore St
- 1503 S George Mason Dr Unit 2
- 1905 S Glebe Rd
- 2411 S Monroe St
- 2019 S Kenmore St
- 1509 S George Mason Dr Unit 22
- 2023 S Kenmore St
