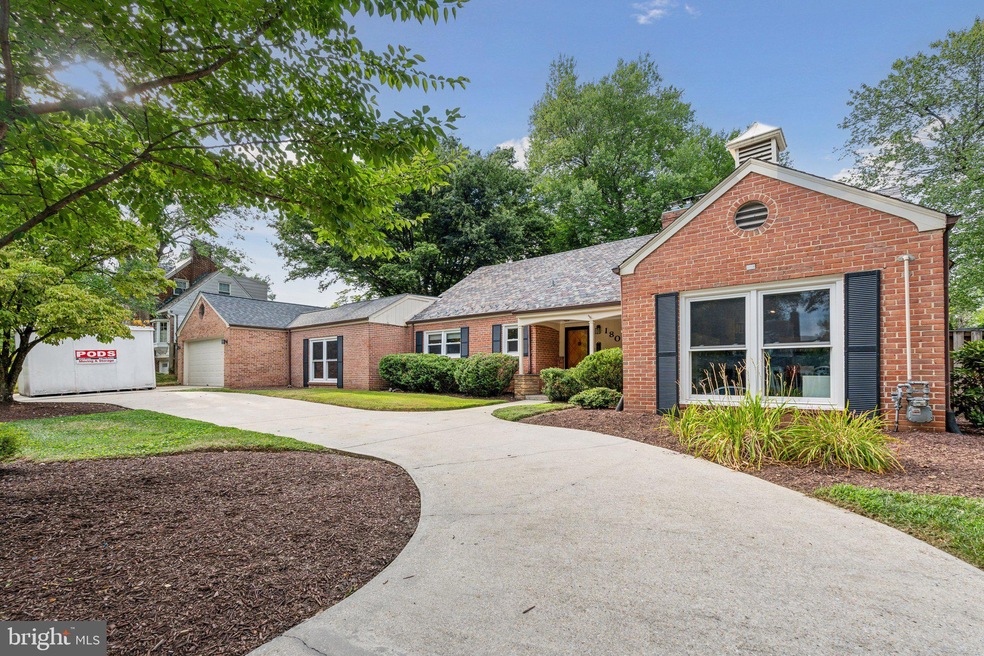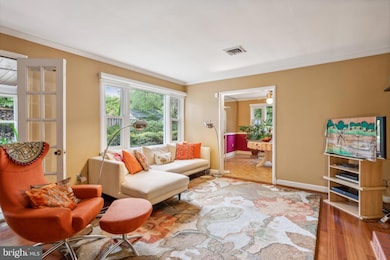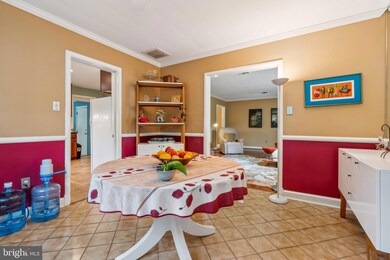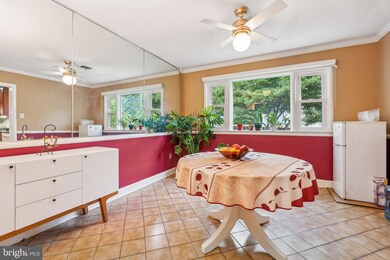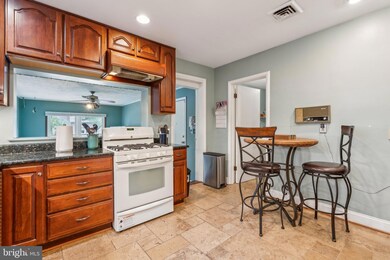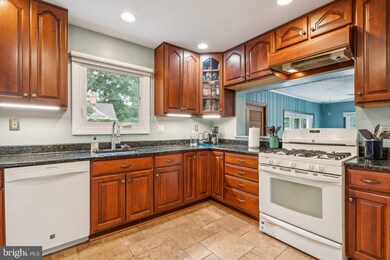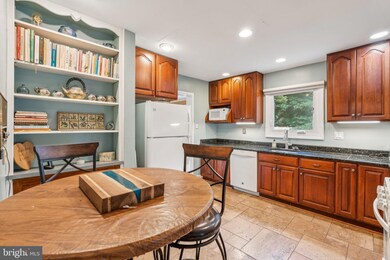
1801 Sherwood Rd Silver Spring, MD 20902
Forest Glen NeighborhoodHighlights
- 0.34 Acre Lot
- Open Floorplan
- Wood Flooring
- Flora M. Singer Elementary School Rated A-
- Rambler Architecture
- Main Floor Bedroom
About This Home
As of October 2024***** HUGE Price Reduction. Recent Appraisal in hand. Highly motivated seller and will entertain all offers. The house is now listed less than the appraisal value. Hurry - it won't last long!!! *****
Welcome to this boasting, all one-level, brick home with a horse-shoe driveway, walking distance to Holy Cross Hospital and to Forest Glen Metro Station. Master bathroom and a guest bathroom have been remodeled within 10 years. The house features two HVAC system replaced in 2016, cherry-wood flooring throughout, travertine with a cork underlayment kitchen floor in 2014. The open floor plan offers 3 spacious bedrooms, and a flex office room off of the kitchen area and with a separate entrance. Two of the three bathrooms have been fully remodeled in 2015 with marble floor in the master bathroom. The house has plenty of storage space and spacious closets. Attic is fully refinished in 2017. All season's sunroom makes you feel like you are in a "Florida Room". Back yard is fully fenced. This won't last very long! Bring your best offers today!!!
Home Details
Home Type
- Single Family
Est. Annual Taxes
- $8,320
Year Built
- Built in 1953
Lot Details
- 0.34 Acre Lot
- Back Yard Fenced
- Landscaped
- Corner Lot
- Property is zoned R60
Parking
- 2 Car Attached Garage
- Front Facing Garage
- Side Facing Garage
- Garage Door Opener
- Circular Driveway
Home Design
- Rambler Architecture
- Brick Exterior Construction
- Brick Foundation
- Slate Roof
- Metal Roof
Interior Spaces
- Property has 1 Level
- Open Floorplan
- Built-In Features
- Crown Molding
- 1 Fireplace
- Window Treatments
- Dining Area
Kitchen
- Eat-In Kitchen
- Upgraded Countertops
Flooring
- Wood
- Ceramic Tile
Bedrooms and Bathrooms
- 4 Main Level Bedrooms
- En-Suite Bathroom
- 3 Full Bathrooms
Outdoor Features
- Patio
- Porch
Schools
- Oakland Terrace Elementary School
- Sligo Middle School
- Albert Einstein High School
Utilities
- Forced Air Heating and Cooling System
- Natural Gas Water Heater
Community Details
- No Home Owners Association
- Forest Grove Subdivision, Incredibly Spacious! Floorplan
Listing and Financial Details
- Tax Lot 12
- Assessor Parcel Number 161301115950
Map
Home Values in the Area
Average Home Value in this Area
Property History
| Date | Event | Price | Change | Sq Ft Price |
|---|---|---|---|---|
| 10/15/2024 10/15/24 | Sold | $950,000 | 0.0% | $341 / Sq Ft |
| 07/12/2024 07/12/24 | Price Changed | $950,000 | -13.6% | $341 / Sq Ft |
| 06/28/2024 06/28/24 | For Sale | $1,100,000 | +63.0% | $395 / Sq Ft |
| 06/02/2014 06/02/14 | Sold | $675,000 | 0.0% | $243 / Sq Ft |
| 03/24/2014 03/24/14 | Pending | -- | -- | -- |
| 03/06/2014 03/06/14 | For Sale | $675,000 | -- | $243 / Sq Ft |
Tax History
| Year | Tax Paid | Tax Assessment Tax Assessment Total Assessment is a certain percentage of the fair market value that is determined by local assessors to be the total taxable value of land and additions on the property. | Land | Improvement |
|---|---|---|---|---|
| 2024 | $8,320 | $647,333 | $0 | $0 |
| 2023 | $6,994 | $595,167 | $0 | $0 |
| 2022 | $4,377 | $543,000 | $256,000 | $287,000 |
| 2021 | $5,883 | $532,400 | $0 | $0 |
| 2020 | $11,452 | $521,800 | $0 | $0 |
| 2019 | $5,570 | $511,200 | $222,200 | $289,000 |
| 2018 | $5,422 | $499,733 | $0 | $0 |
| 2017 | $5,355 | $488,267 | $0 | $0 |
| 2016 | $5,106 | $476,800 | $0 | $0 |
| 2015 | $5,106 | $476,800 | $0 | $0 |
| 2014 | $5,106 | $476,800 | $0 | $0 |
Mortgage History
| Date | Status | Loan Amount | Loan Type |
|---|---|---|---|
| Open | $712,500 | New Conventional | |
| Previous Owner | $115,000 | Credit Line Revolving | |
| Previous Owner | $510,000 | New Conventional | |
| Previous Owner | $540,000 | New Conventional | |
| Previous Owner | $37,800 | Credit Line Revolving | |
| Previous Owner | $544,200 | New Conventional | |
| Previous Owner | $540,000 | New Conventional | |
| Previous Owner | $508,000 | Purchase Money Mortgage | |
| Previous Owner | $508,000 | Purchase Money Mortgage |
Deed History
| Date | Type | Sale Price | Title Company |
|---|---|---|---|
| Deed | $950,000 | Rgs Title | |
| Interfamily Deed Transfer | -- | None Available | |
| Deed | $675,000 | Sage Title Group Llc | |
| Deed | $635,000 | -- | |
| Deed | $635,000 | -- | |
| Deed | -- | -- |
Similar Homes in Silver Spring, MD
Source: Bright MLS
MLS Number: MDMC2138294
APN: 13-01115950
- 1612 Sherwood Rd
- 9804 Georgia Ave Unit 23
- 9804 Georgia Ave Unit 23301
- 9909 Blundon Dr
- 9800 Georgia Ave
- 9800 Georgia Ave Unit 25301
- 2004 Coleridge Dr Unit 302
- 9900 Georgia Ave Unit 27510
- 9900 Georgia Ave
- 9900 Georgia Ave Unit 27709
- 9900 Georgia Ave Unit 27-713
- 9900 Georgia Ave Unit 213
- 9900 Georgia Ave Unit 716
- 2105 Walsh View Terrace
- 9900 Blundon Dr
- 9900 Blundon Dr Unit 303
- 9907 Blundon Dr Unit 5301
- 2209 Ellis St
- 1615 Dublin Dr
- 1908 Brightleaf Ct
