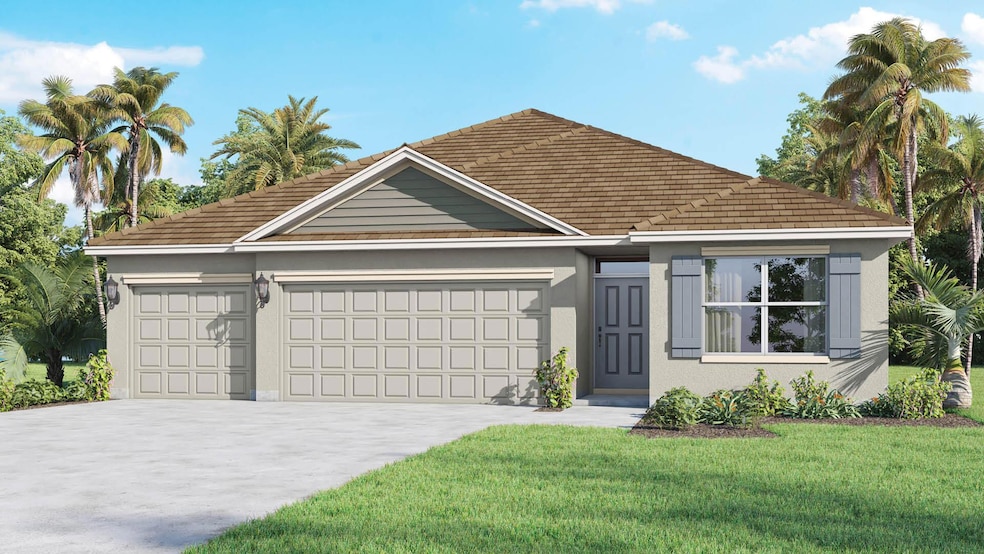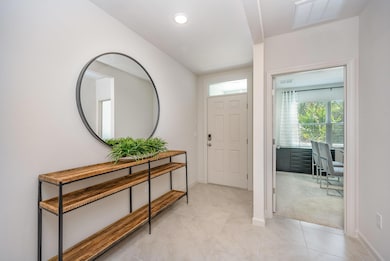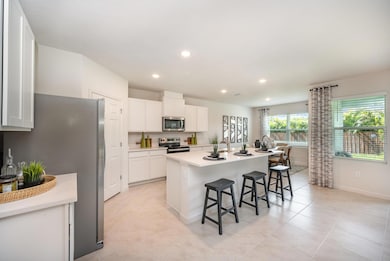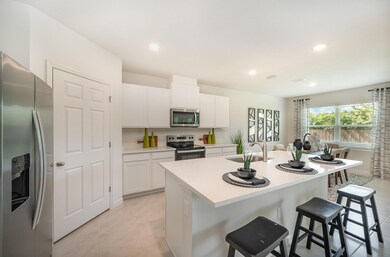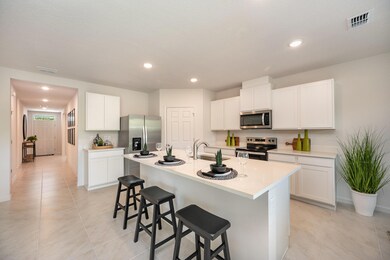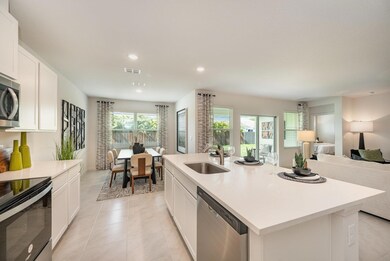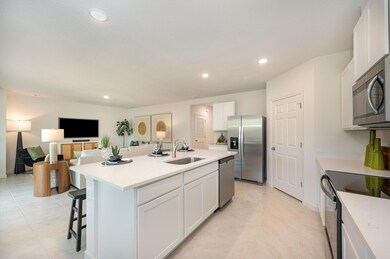
1801 SW Bismarck St Port St. Lucie, FL 34953
Palm Trails NeighborhoodEstimated payment $2,922/month
Highlights
- New Construction
- Corner Lot
- Walk-In Closet
- Gated Community
- Separate Shower in Primary Bathroom
- Entrance Foyer
About This Home
This beautifully designed, all-concrete block, one-story home features an efficient floor plan. The foyer leads to two guest bedrooms sharing a full bath and a third with an ensuite. A laundry room and linen closet are across the hall. The three-car garage includes openers, with ample parking on the wide driveway. Located in a boat and RV-friendly area with no HOA restrictions. The kitchen boasts an expansive island, quartz countertops, oversized undermount sink, and a large pantry. The primary suite offers a luxurious bath, double vanity, walk-in closet, and shower/tub combo. Smart home technology included.
Home Details
Home Type
- Single Family
Est. Annual Taxes
- $1,494
Year Built
- Built in 2025 | New Construction
Lot Details
- 10,454 Sq Ft Lot
- Corner Lot
- Property is zoned RS-2PS
Parking
- 3 Car Garage
Home Design
- Shingle Roof
- Composition Roof
Interior Spaces
- 2,020 Sq Ft Home
- 1-Story Property
- Entrance Foyer
- Family Room
Kitchen
- Electric Range
- Microwave
- Dishwasher
- Disposal
Flooring
- Carpet
- Ceramic Tile
Bedrooms and Bathrooms
- 4 Bedrooms
- Split Bedroom Floorplan
- Walk-In Closet
- 3 Full Bathrooms
- Dual Sinks
- Separate Shower in Primary Bathroom
Utilities
- Central Heating and Cooling System
- Electric Water Heater
- Cable TV Available
Listing and Financial Details
- Assessor Parcel Number 342053500630001
Community Details
Overview
- Built by D.R. Horton
- Port St Lucie Section 8 Subdivision
Security
- Gated Community
Map
Home Values in the Area
Average Home Value in this Area
Tax History
| Year | Tax Paid | Tax Assessment Tax Assessment Total Assessment is a certain percentage of the fair market value that is determined by local assessors to be the total taxable value of land and additions on the property. | Land | Improvement |
|---|---|---|---|---|
| 2024 | $1,366 | $89,800 | $89,800 | -- |
| 2023 | $1,366 | $78,000 | $78,000 | $0 |
| 2022 | $1,270 | $72,500 | $72,500 | $0 |
| 2021 | $1,019 | $37,100 | $37,100 | $0 |
| 2020 | $767 | $25,000 | $25,000 | $0 |
| 2019 | $724 | $21,000 | $21,000 | $0 |
| 2018 | $669 | $17,700 | $17,700 | $0 |
| 2017 | $634 | $14,300 | $14,300 | $0 |
| 2016 | $599 | $11,600 | $11,600 | $0 |
| 2015 | $587 | $11,900 | $11,900 | $0 |
| 2014 | $539 | $7,700 | $0 | $0 |
Property History
| Date | Event | Price | Change | Sq Ft Price |
|---|---|---|---|---|
| 02/17/2025 02/17/25 | Price Changed | $501,965 | +1.0% | $248 / Sq Ft |
| 01/13/2025 01/13/25 | For Sale | $496,965 | -- | $246 / Sq Ft |
Deed History
| Date | Type | Sale Price | Title Company |
|---|---|---|---|
| Warranty Deed | $160,000 | Dhi Title Of Florida | |
| Warranty Deed | $28,000 | Homepartners Title Svcs Llc | |
| Warranty Deed | $15,600 | Attorney | |
| Quit Claim Deed | -- | None Available | |
| Corporate Deed | $97,500 | Down Home Title Services Inc | |
| Quit Claim Deed | -- | None Available | |
| Warranty Deed | $73,500 | Sun Title & Abstract Co |
Mortgage History
| Date | Status | Loan Amount | Loan Type |
|---|---|---|---|
| Previous Owner | $227,000 | Fannie Mae Freddie Mac | |
| Previous Owner | $55,000 | Commercial |
Similar Homes in the area
Source: BeachesMLS
MLS Number: R11051870
APN: 34-20-535-0063-0001
- 1086 SW Goodman Ave
- 1170 SW Del Rio Blvd
- 1101 SW Sudder Ave
- 1117 SW Sudder Ave
- 1732 SW Alegre St
- 1138 SW Del Rio Blvd
- 1174 SW Bellevue Ave
- 1198 SW Bellevue Ave
- 1057 SW Bellevue Ave
- 1042 SW Janette Ave
- 1114 SW Abbey Ave
- 1721 SW Angelo St
- 950 SW Connecticut Terrace
- 1082 SW Del Rio Blvd
- 1131 SW Gardena Ave
- 1908 SW Americana St
- 1791 SW Cochran St
- 881 SW Butterfly Terrace
- 1925 SW Idaho Ln
- 1718 SW Monterrey Ln
