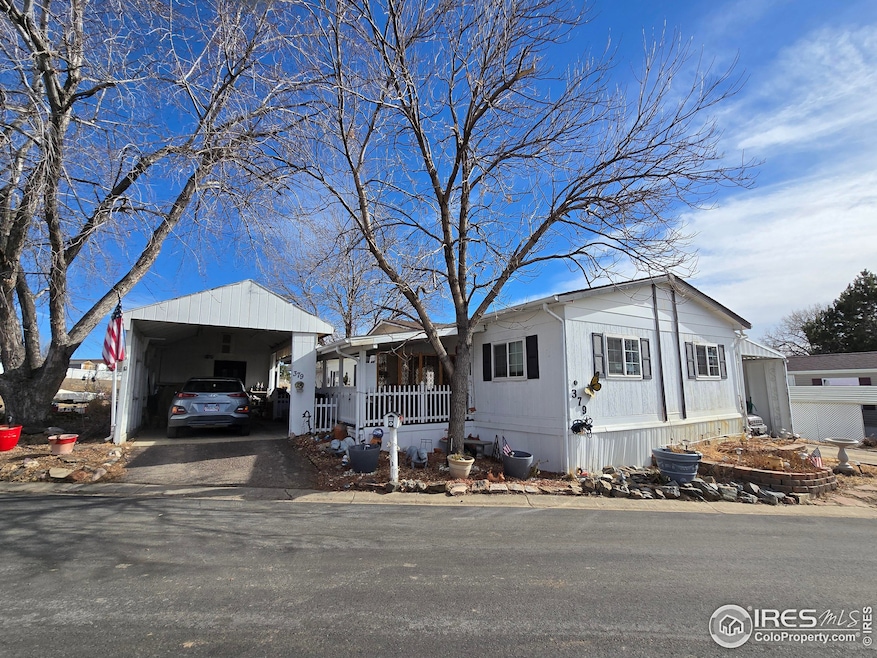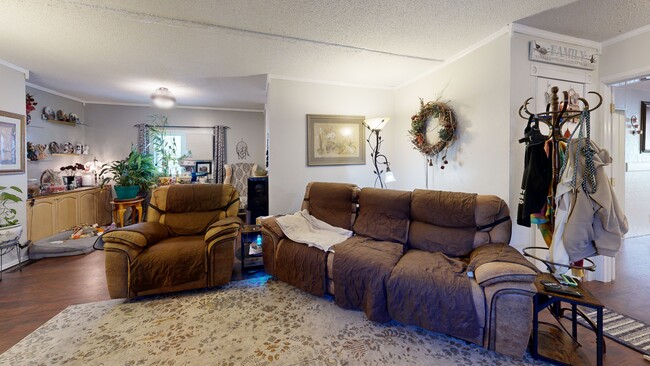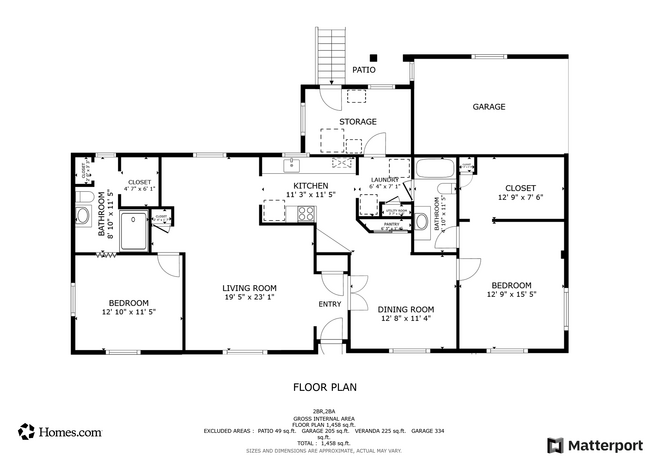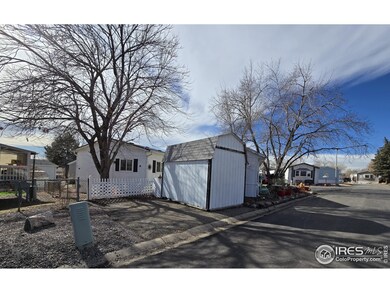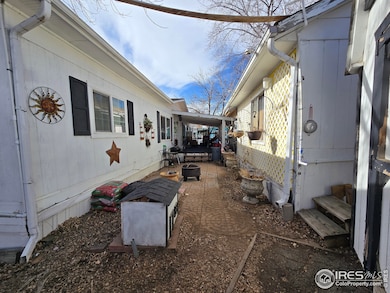
1801 W 92nd Ave Unit 379 Denver, CO 80260
Estimated payment $633/month
Highlights
- City View
- Corner Lot
- Separate Outdoor Workshop
- Deck
- No HOA
- Enclosed patio or porch
About This Home
This is a rare opportunity to own a double lot in a highly sought after 55+ community, giving you extra space while still enjoying all the perks of a well maintained neighborhood with great amenities! With 1,344 sq. ft., this home offers a thoughtful split bedroom layout, providing privacy for both bedrooms, each with its own bathroom. The open-concept kitchen and family room create a warm and inviting space to gather and entertain. Step outside to a spacious yard, perfect for pets or outdoor relaxation. Parking is no issue with two covered carports plus an additional parking spot. Need storage or a workshop? You'll love the two sheds. One for storage and the other ideal for projects or hobbies. This home truly offers comfort, space, and convenience, all in a fantastic community! Don't miss out on this great deal!
Property Details
Home Type
- Manufactured Home
Est. Annual Taxes
- $100
Year Built
- Built in 1978
Lot Details
- Wood Fence
- Corner Lot
- Level Lot
Parking
- Carport
Home Design
- Composition Roof
- Composition Shingle
Interior Spaces
- 1,344 Sq Ft Home
- Window Treatments
- Dining Room
- City Views
Kitchen
- Eat-In Kitchen
- Gas Oven or Range
- Dishwasher
Flooring
- Carpet
- Vinyl
Bedrooms and Bathrooms
- 2 Bedrooms
- Walk-In Closet
- 2 Full Bathrooms
Outdoor Features
- Deck
- Enclosed patio or porch
- Separate Outdoor Workshop
- Outdoor Storage
Schools
- Federal Ht Elementary School
- Thornton Middle School
- Prospect Ridge Academy High School
Utilities
- Air Conditioning
- Forced Air Heating System
Community Details
- No Home Owners Association
- Holiday Hills Village Subdivision
Map
Home Values in the Area
Average Home Value in this Area
Property History
| Date | Event | Price | Change | Sq Ft Price |
|---|---|---|---|---|
| 03/27/2025 03/27/25 | Price Changed | $112,000 | -5.1% | $83 / Sq Ft |
| 03/13/2025 03/13/25 | Price Changed | $118,000 | -1.7% | $88 / Sq Ft |
| 02/22/2025 02/22/25 | Price Changed | $120,000 | -4.0% | $89 / Sq Ft |
| 02/06/2025 02/06/25 | For Sale | $125,000 | -- | $93 / Sq Ft |
About the Listing Agent

I'm an expert real estate agent with Adventure Realty in Loveland, CO and the nearby area, providing home-buyers and sellers with professional, responsive and attentive real estate services. Want an agent who'll really listen to what you want in a home? Need an agent who knows how to effectively market your home so it sells? Give me a call! I'm eager to help and would love to talk to you.
Caitlyn's Other Listings
Source: IRES MLS
MLS Number: 6194
- 1801 W 92nd Ave
- 1801 W 92nd Ave Unit 322
- 1801 W 92nd Ave Unit 214
- 1801 W 92nd Ave Unit 625
- 1801 W 92nd Ave Unit 166
- 1801 W 92nd Ave Unit 720
- 1801 W 92nd Ave Unit 409
- 1801 W 92nd Ave Unit 55
- 1801 W 92nd Ave Unit 343
- 1801 W 92nd Ave Unit 115
- 1801 W 92nd Ave Unit 218
- 1801 W 92nd Ave Unit 375
- 1801 W 92nd Ave Unit 223
- 1801 W 92nd Ave Unit 163
- 1801 W 92nd Ave Unit 811
- 1801 W 92nd Ave Unit 661
- 1801 W 92nd Ave Unit 515
- 1801 W 92nd Ave Unit 61
- 1801 W 92nd Ave Unit 61
- 1801 W 92nd Ave Unit 752
