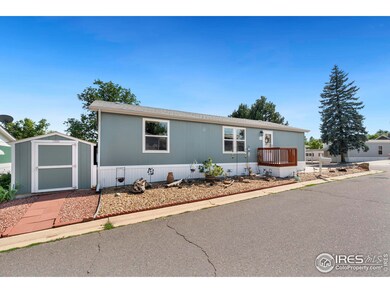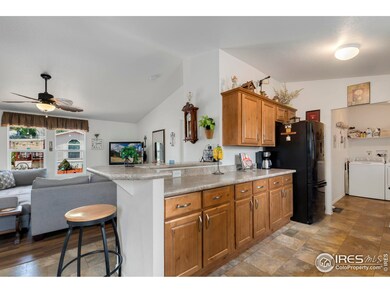55+ community, located at LOT #738 in Holiday Hills Village, this impeccably maintained home exudes comfort and style. Step inside to discover a spacious living room. The adjacent dining room seamlessly flows into the kitchen, while a convenient laundry room adds practicality. Beyond the living spaces, a serene screened-in covered back deck beckons, offering a peaceful retreat that leads to a meticulously manicured, fenced-in turf backyard. The back door has a doggy door. Chargrill BBQ grill and all appliances are included. Adjacent to the home, a storage shed stands ready to accommodate all your organizational needs. Outside the home, the community has a large pool and inviting hot tub, providing the perfect setting for relaxation and socializing. For those seeking outdoor recreation, picturesque walking trails wind throughout the community. It's important to note that all prospective buyers must obtain approval from the park prior to purchase, and the current lot rent stands at $1165 per month. Don't let this extraordinary opportunity slip through your fingers!







