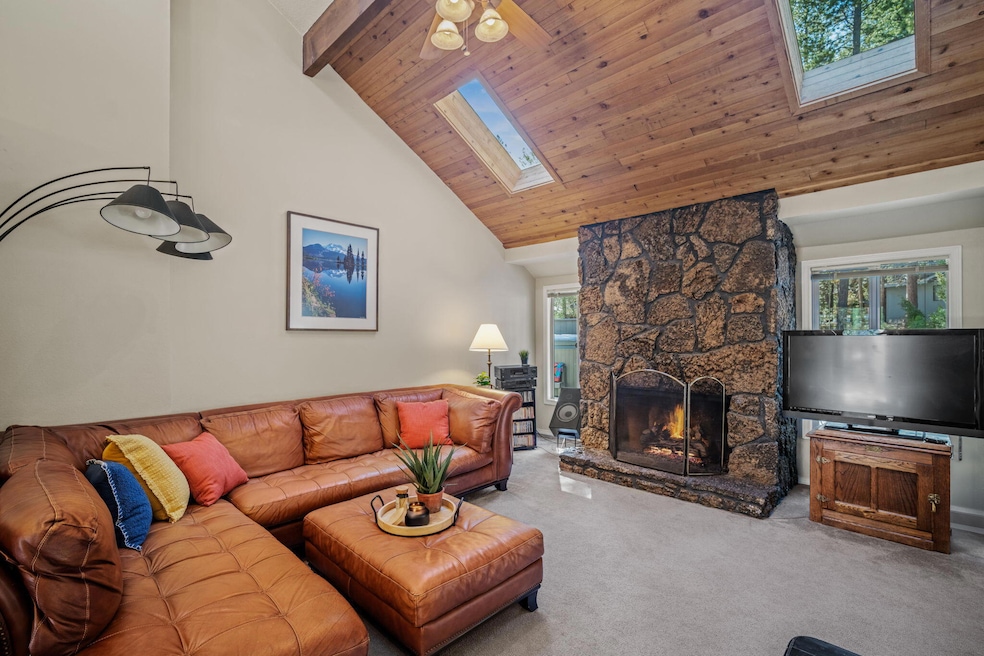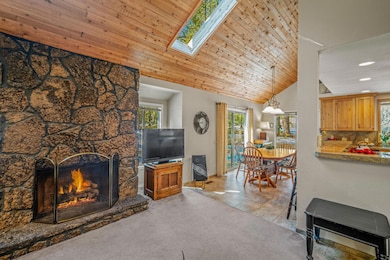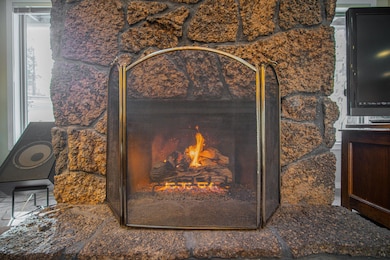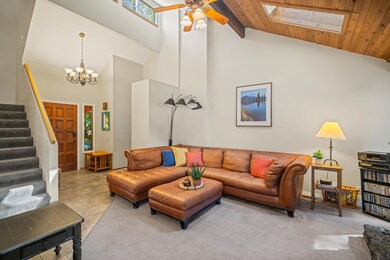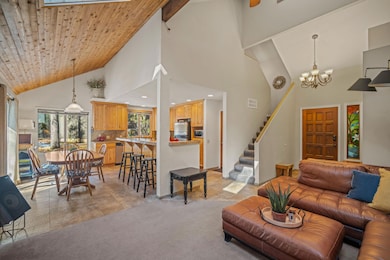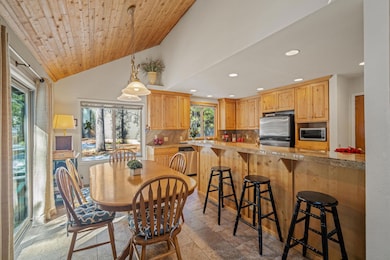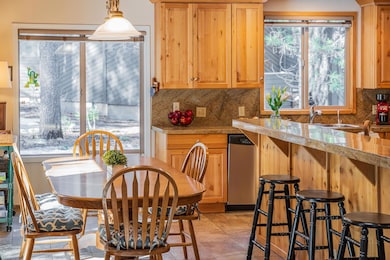
18011 Sandhill Ln Sunriver, OR 97707
Estimated payment $4,427/month
Highlights
- Marina
- Fitness Center
- No Units Above
- Cascade Middle School Rated A-
- Spa
- 5-minute walk to Fort Rock Park
About This Home
Discover your ideal sanctuary in Sunriver - a delightful 4-bedroom, 2-bath home located in a quiet cul-de-sac near Fort Rock Park. An enchanting home with views of the trees from every window. The great room is highlighted by a lava rock, gas fireplace, vaulted ceilings & sky lights to enhance the warmth and coziness. The large dining area, expansive kitchen island and lots of granite countertop space will invite many opportunities to gather, cook, play games, & entertain. The thoughtful layout accommodates both privacy and togetherness with 3 bedrooms conveniently located on the main, and an inviting primary suite nestled upstairs for added tranquility. Immerse yourself in Sunriver's lifestyle where 4 seasons unite with nature and a wealth of outdoor adventures, whether you seek exhilarating slopes, sun-drenched trails or peaceful moments beneath the expansive Central Oregon sky. Also featuring NEW ROOF, 2-car garage, enclosed entry way, A/C & hot tub; sold partially furnished.
Home Details
Home Type
- Single Family
Est. Annual Taxes
- $4,418
Year Built
- Built in 1977
Lot Details
- 5,663 Sq Ft Lot
- No Common Walls
- No Units Located Below
- Landscaped
- Native Plants
- Property is zoned SURS, AS, SURS, AS
HOA Fees
- $165 Monthly HOA Fees
Parking
- 2 Car Garage
- Driveway
Property Views
- Forest
- Neighborhood
Home Design
- Chalet
- Stem Wall Foundation
- Frame Construction
- Composition Roof
Interior Spaces
- 1,396 Sq Ft Home
- 2-Story Property
- Open Floorplan
- Vaulted Ceiling
- Ceiling Fan
- Skylights
- Gas Fireplace
- Vinyl Clad Windows
- Great Room with Fireplace
- Living Room
Kitchen
- Breakfast Bar
- Oven
- Range
- Microwave
- Dishwasher
- Kitchen Island
- Granite Countertops
- Tile Countertops
Flooring
- Carpet
- Tile
Bedrooms and Bathrooms
- 4 Bedrooms
- Walk-In Closet
- 2 Full Bathrooms
- Bathtub with Shower
Laundry
- Dryer
- Washer
Home Security
- Smart Locks
- Carbon Monoxide Detectors
- Fire and Smoke Detector
Pool
- Spa
Schools
- Three Rivers Elementary School
- Three Rivers Middle School
- Caldera High School
Utilities
- Forced Air Heating and Cooling System
- Heating System Uses Natural Gas
- Natural Gas Connected
- Private Water Source
- Water Heater
- Cable TV Available
Listing and Financial Details
- Exclusions: See attached document for Exclusions.
- Legal Lot and Block 9 / 23
- Assessor Parcel Number 112824
Community Details
Overview
- Resort Property
- Mtn Village East Subdivision
- On-Site Maintenance
- Maintained Community
- Property is near a preserve or public land
Recreation
- RV or Boat Storage in Community
- Marina
- Tennis Courts
- Pickleball Courts
- Sport Court
- Community Playground
- Fitness Center
- Community Pool
- Park
- Trails
- Snow Removal
Additional Features
- Clubhouse
- Building Fire-Resistance Rating
Map
Home Values in the Area
Average Home Value in this Area
Tax History
| Year | Tax Paid | Tax Assessment Tax Assessment Total Assessment is a certain percentage of the fair market value that is determined by local assessors to be the total taxable value of land and additions on the property. | Land | Improvement |
|---|---|---|---|---|
| 2024 | $4,418 | $291,390 | -- | -- |
| 2023 | $4,282 | $282,910 | $0 | $0 |
| 2022 | $3,987 | $266,670 | $0 | $0 |
| 2021 | $3,910 | $258,910 | $0 | $0 |
| 2020 | $3,698 | $258,910 | $0 | $0 |
| 2019 | $3,596 | $251,370 | $0 | $0 |
| 2018 | $3,493 | $244,050 | $0 | $0 |
| 2017 | $3,388 | $236,950 | $0 | $0 |
| 2016 | $3,223 | $230,050 | $0 | $0 |
| 2015 | $3,144 | $223,350 | $0 | $0 |
| 2014 | $3,047 | $216,850 | $0 | $0 |
Property History
| Date | Event | Price | Change | Sq Ft Price |
|---|---|---|---|---|
| 04/25/2025 04/25/25 | Pending | -- | -- | -- |
| 04/15/2025 04/15/25 | Price Changed | $699,000 | 0.0% | $501 / Sq Ft |
| 04/15/2025 04/15/25 | For Sale | $699,000 | -4.1% | $501 / Sq Ft |
| 04/05/2025 04/05/25 | Pending | -- | -- | -- |
| 03/20/2025 03/20/25 | Price Changed | $729,000 | -2.7% | $522 / Sq Ft |
| 03/06/2025 03/06/25 | For Sale | $749,000 | +69.6% | $537 / Sq Ft |
| 04/17/2020 04/17/20 | Sold | $441,500 | -1.7% | $303 / Sq Ft |
| 03/11/2020 03/11/20 | Pending | -- | -- | -- |
| 03/06/2020 03/06/20 | For Sale | $449,000 | -- | $309 / Sq Ft |
Deed History
| Date | Type | Sale Price | Title Company |
|---|---|---|---|
| Warranty Deed | -- | None Available | |
| Warranty Deed | $441,500 | First American Title | |
| Interfamily Deed Transfer | -- | First American Title | |
| Warranty Deed | $299,900 | First American Title |
Mortgage History
| Date | Status | Loan Amount | Loan Type |
|---|---|---|---|
| Open | $350,000 | Credit Line Revolving | |
| Previous Owner | $353,200 | New Conventional | |
| Previous Owner | $224,925 | New Conventional |
Similar Homes in the area
Source: Central Oregon Association of REALTORS®
MLS Number: 220196678
APN: 112824
- 18023 Sandhill Ln
- 57550 Lark Ln Unit 13
- 18015 Diamond Peak Ln Unit 11
- 18076 Juniper Ln Unit 16
- 18072 Juniper Ln Unit 15
- 18101 Juniper Ln
- 17884 Flat Top Ln
- 57671 Poplar Ln Unit 23
- 18102 Modoc Ln Unit 12
- 57393 Beaver Ridge Loop Unit 39A2
- 17864 3 Crag Ln
- 17864 Crag Ln
- 57385 Beaver Ridge Loop Unit 36C2
- 57383 Beaver Ridge Loop Unit 35-D2
- 18157 Timber Ln
- 18116 Modoc Ln Unit 15
- 57679 Poplar Loop
- 18001 Tan Oak Ln Unit 2
- 57376 Beaver Ridge Loop Unit 33C1
- 57367 Beaver Ridge Loop Unit 25B
