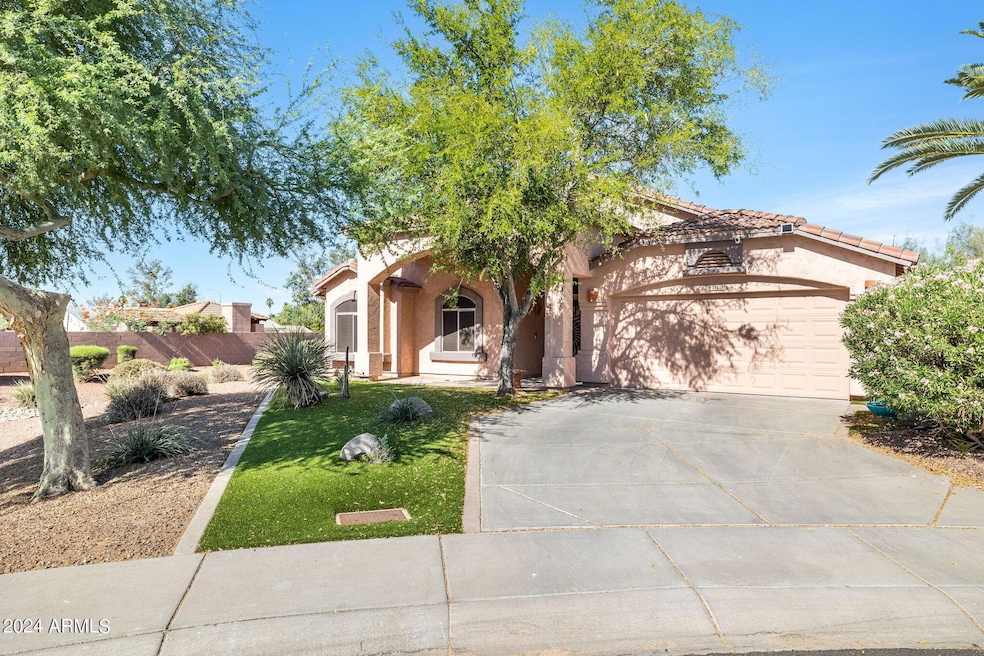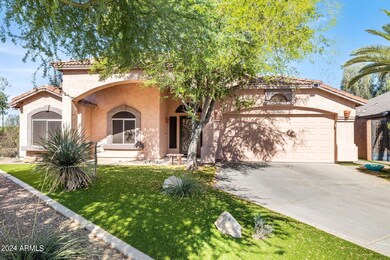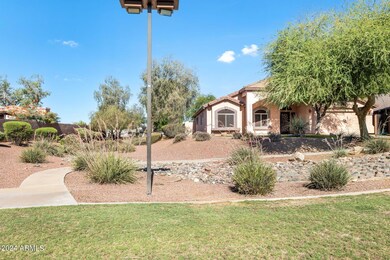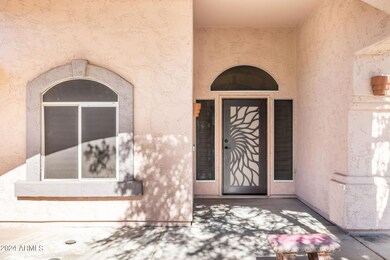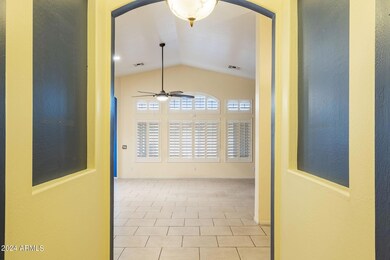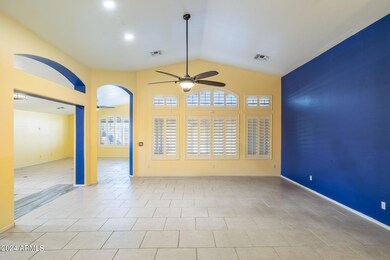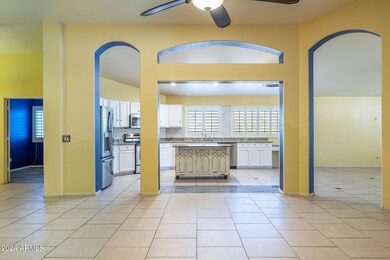
18014 N 44th Place Phoenix, AZ 85032
Paradise Valley NeighborhoodHighlights
- Play Pool
- Vaulted Ceiling
- Granite Countertops
- Whispering Wind Academy Rated A-
- Corner Lot
- Covered patio or porch
About This Home
As of November 2024Huge price drop! PLEASE WATCH THE WALK-THROUGH VIDEO TO SEE WHAT THE PROPERTY WOULD LOOK LIKE STAGE AND PAINTED! This Stunning former model home offers both location and privacy, situated at the end of a cul-de-sac next to a serene common area. Boasting four bedrooms and two baths, and a private pool with a large waterfall. Great for entertaining. This home features an open floor plan with high ceilings and a beautiful kitchen that will delight any chef. Custom wood shutters adorn the entire home, while additional amenities include a split floor plan, screened in porch, dog run, fenced play area with a large shade tree. Conveniently located near the 101 and 51 freeways, Kierland commons, and Desert Ridge shopping. Enjoy the new Reimagine PV! Close to Mayo Hospital.
Home Details
Home Type
- Single Family
Est. Annual Taxes
- $2,778
Year Built
- Built in 2001
Lot Details
- 7,082 Sq Ft Lot
- Cul-De-Sac
- Desert faces the back of the property
- Block Wall Fence
- Artificial Turf
- Corner Lot
HOA Fees
- $67 Monthly HOA Fees
Parking
- 2 Car Garage
- Garage Door Opener
Home Design
- Wood Frame Construction
- Tile Roof
- Stucco
Interior Spaces
- 2,336 Sq Ft Home
- 1-Story Property
- Vaulted Ceiling
- Tile Flooring
Kitchen
- Eat-In Kitchen
- Built-In Microwave
- Kitchen Island
- Granite Countertops
Bedrooms and Bathrooms
- 4 Bedrooms
- Primary Bathroom is a Full Bathroom
- 2 Bathrooms
- Dual Vanity Sinks in Primary Bathroom
- Bathtub With Separate Shower Stall
Accessible Home Design
- No Interior Steps
Outdoor Features
- Play Pool
- Covered patio or porch
- Playground
Schools
- Whispering Wind Academy Elementary School
- Sunrise Middle School
- Paradise Valley High School
Utilities
- Refrigerated Cooling System
- Heating Available
Listing and Financial Details
- Tax Lot 4
- Assessor Parcel Number 215-12-635
Community Details
Overview
- Association fees include ground maintenance
- Apm Association, Phone Number (480) 941-1077
- Built by DR Horton
- Tatum Glen Subdivision
Recreation
- Bike Trail
Map
Home Values in the Area
Average Home Value in this Area
Property History
| Date | Event | Price | Change | Sq Ft Price |
|---|---|---|---|---|
| 11/13/2024 11/13/24 | Sold | $685,000 | -2.1% | $293 / Sq Ft |
| 10/19/2024 10/19/24 | Pending | -- | -- | -- |
| 09/25/2024 09/25/24 | Price Changed | $699,900 | -4.7% | $300 / Sq Ft |
| 09/07/2024 09/07/24 | Price Changed | $734,700 | 0.0% | $315 / Sq Ft |
| 08/31/2024 08/31/24 | Price Changed | $734,800 | 0.0% | $315 / Sq Ft |
| 08/28/2024 08/28/24 | Price Changed | $734,900 | 0.0% | $315 / Sq Ft |
| 06/21/2024 06/21/24 | For Sale | $735,000 | +107.0% | $315 / Sq Ft |
| 03/15/2017 03/15/17 | Sold | $355,000 | -1.4% | $152 / Sq Ft |
| 01/17/2017 01/17/17 | Pending | -- | -- | -- |
| 01/16/2017 01/16/17 | Price Changed | $360,000 | -4.0% | $154 / Sq Ft |
| 11/14/2016 11/14/16 | For Sale | $375,000 | 0.0% | $161 / Sq Ft |
| 07/01/2014 07/01/14 | Rented | $2,000 | -9.1% | -- |
| 06/13/2014 06/13/14 | Under Contract | -- | -- | -- |
| 04/28/2014 04/28/14 | For Rent | $2,200 | -- | -- |
Tax History
| Year | Tax Paid | Tax Assessment Tax Assessment Total Assessment is a certain percentage of the fair market value that is determined by local assessors to be the total taxable value of land and additions on the property. | Land | Improvement |
|---|---|---|---|---|
| 2025 | $2,843 | $33,695 | -- | -- |
| 2024 | $2,778 | $32,091 | -- | -- |
| 2023 | $2,778 | $53,750 | $10,750 | $43,000 |
| 2022 | $2,752 | $41,820 | $8,360 | $33,460 |
| 2021 | $2,797 | $38,770 | $7,750 | $31,020 |
| 2020 | $2,702 | $34,570 | $6,910 | $27,660 |
| 2019 | $2,714 | $32,830 | $6,560 | $26,270 |
| 2018 | $2,615 | $31,530 | $6,300 | $25,230 |
| 2017 | $2,498 | $30,410 | $6,080 | $24,330 |
| 2016 | $2,884 | $30,380 | $6,070 | $24,310 |
| 2015 | $2,671 | $30,360 | $6,070 | $24,290 |
Mortgage History
| Date | Status | Loan Amount | Loan Type |
|---|---|---|---|
| Open | $664,450 | New Conventional | |
| Previous Owner | $320,336 | FHA | |
| Previous Owner | $284,340 | FHA | |
| Previous Owner | $295,950 | New Conventional | |
| Previous Owner | $318,750 | New Conventional | |
| Previous Owner | $322,000 | Unknown | |
| Previous Owner | $236,000 | New Conventional | |
| Previous Owner | $254,700 | Credit Line Revolving | |
| Previous Owner | $139,050 | New Conventional | |
| Closed | $59,000 | No Value Available |
Deed History
| Date | Type | Sale Price | Title Company |
|---|---|---|---|
| Warranty Deed | $685,000 | Old Republic Title Agency | |
| Warranty Deed | -- | None Listed On Document | |
| Warranty Deed | $355,000 | Old Republic Title Agency | |
| Warranty Deed | $375,000 | Tsa Title Agency | |
| Warranty Deed | $295,000 | Security Title Agency | |
| Warranty Deed | $196,672 | Century Title Agency Inc |
Similar Homes in the area
Source: Arizona Regional Multiple Listing Service (ARMLS)
MLS Number: 6709830
APN: 215-12-635
- 18001 N 44th Way
- 4546 E Villa Rita Dr
- 18212 N 43rd Place
- 4257 E Marino Dr
- 17801 N 43rd Way
- 4548 E Libby St
- 17842 N 43rd St
- 4301 E Bluefield Ave
- 4620 E Desert Cactus St
- 4412 E Villa Theresa Dr
- 4343 E Union Hills Dr
- 4633 E Desert Cactus St
- 4366 E Muriel Dr
- 4380 E Renee Dr
- 4727 E Union Hills Dr Unit 100
- 4245 E Jason Dr
- 4145 E Libby St
- 18407 N 47th St
- 18802 N 44th Place
- 4714 E Angela Dr
