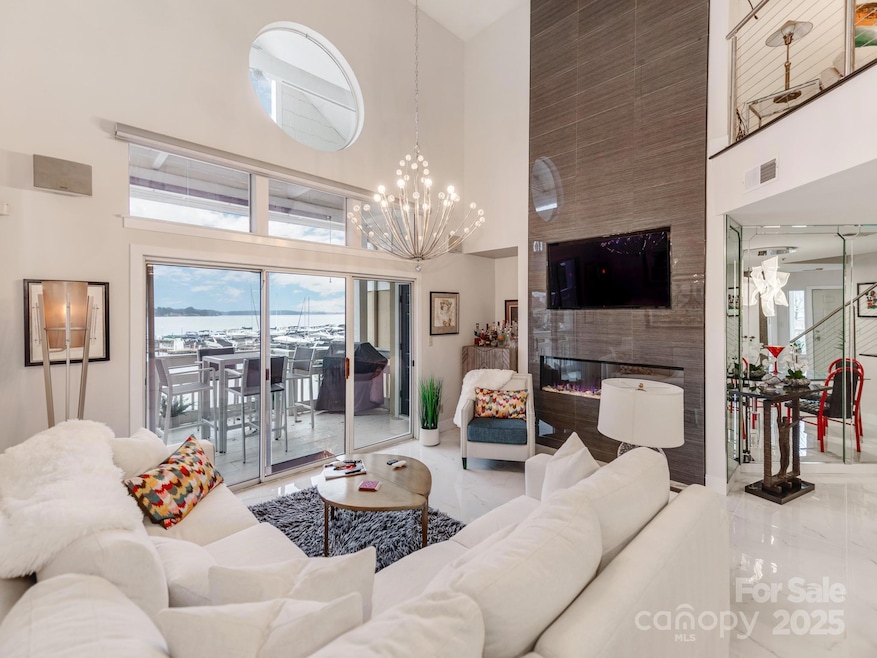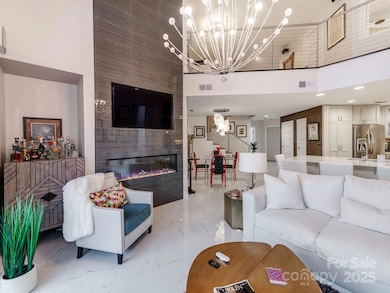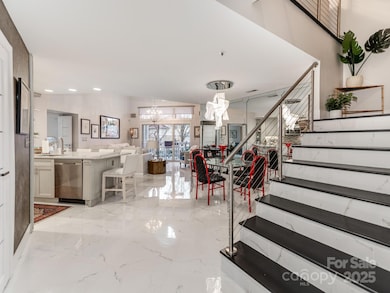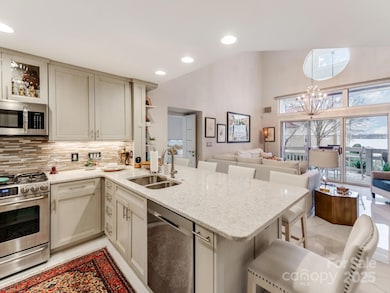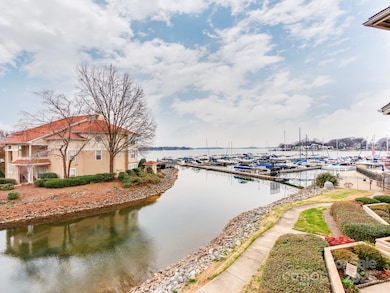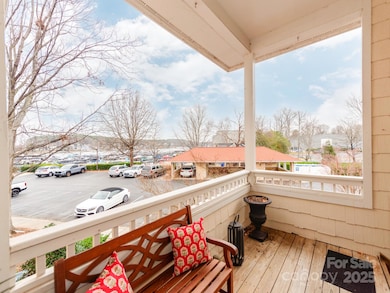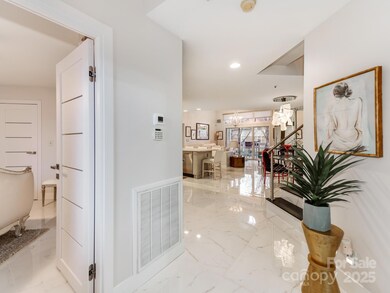18015 Kings Point Dr Unit F Cornelius, NC 28031
Estimated payment $7,428/month
Highlights
- Access To Lake
- Waterfront
- Clubhouse
- Bailey Middle School Rated A-
- Open Floorplan
- Marble Flooring
About This Home
Luxurious waterfront condo, with over $400k in upgrades w Boat Slip for additional monthly cost! The condo offers unparalleled design and style, with main channel water views from every room. This home provides high-end porcelain flooring, complemented by stainless steel railing beams, Italian interior doors, electric blinds, and an extensively remodeled fireplace for the ultimate in luxury. The kitchen features top-of-the-line stainless steel appliances, rare quartz countertops, and soft-close custom Italian cabinetry. The dual primary suites are a true retreat, each featuring water views, custom finishes, & spa-like bathrooms w/ quartz countertops. Whether you’re enjoying a cup of coffee on your private balcony or utilizing the large storage closet outside, every detail has been thoughtfully designed. Enjoy a wealth of amenities w/ day docks, pier, paddleboard launch, & scenic trails that make waterfront living truly special. The community pool, tennis, pickleball, & volleyball court
Listing Agent
Better Homes and Gardens Real Estate Paracle Brokerage Email: tgoldsmith@paraclerealty.com License #306958

Property Details
Home Type
- Condominium
Est. Annual Taxes
- $5,377
Year Built
- Built in 1992
Lot Details
- Waterfront
HOA Fees
- $561 Monthly HOA Fees
Parking
- 1 Assigned Parking Space
Home Design
- Slab Foundation
- Wood Siding
- Stucco
Interior Spaces
- 2-Story Property
- Open Floorplan
- Fireplace
- Entrance Foyer
- Marble Flooring
- Water Views
- Laundry Room
Kitchen
- Gas Oven
- Microwave
- Dishwasher
- Kitchen Island
Bedrooms and Bathrooms
- Split Bedroom Floorplan
- Walk-In Closet
- 3 Full Bathrooms
- Garden Bath
Outdoor Features
- Access To Lake
- Balcony
- Covered patio or porch
- Separate Outdoor Workshop
Schools
- J.V. Washam Elementary School
- Bailey Middle School
- William Amos Hough High School
Utilities
- Forced Air Heating and Cooling System
- Heating System Uses Natural Gas
- Gas Water Heater
- Cable TV Available
Listing and Financial Details
- Assessor Parcel Number 001-672-15
Community Details
Overview
- Main Street Management Association, Phone Number (704) 255-1266
- Baybridge Subdivision
- Mandatory home owners association
Amenities
- Clubhouse
Recreation
- Tennis Courts
- Community Pool
- Trails
Map
Home Values in the Area
Average Home Value in this Area
Tax History
| Year | Tax Paid | Tax Assessment Tax Assessment Total Assessment is a certain percentage of the fair market value that is determined by local assessors to be the total taxable value of land and additions on the property. | Land | Improvement |
|---|---|---|---|---|
| 2023 | $5,377 | $825,277 | $0 | $825,277 |
| 2022 | $4,323 | $504,600 | $0 | $504,600 |
| 2021 | $4,273 | $504,600 | $0 | $504,600 |
| 2020 | $4,122 | $486,600 | $0 | $486,600 |
| 2019 | $4,116 | $518,800 | $0 | $518,800 |
| 2018 | $4,155 | $382,800 | $115,000 | $267,800 |
| 2017 | $4,123 | $382,800 | $115,000 | $267,800 |
| 2016 | $4,119 | $382,800 | $115,000 | $267,800 |
| 2015 | $4,058 | $382,800 | $115,000 | $267,800 |
| 2014 | $4,056 | $382,800 | $115,000 | $267,800 |
Property History
| Date | Event | Price | Change | Sq Ft Price |
|---|---|---|---|---|
| 02/27/2025 02/27/25 | Price Changed | $1,150,000 | -2.1% | $549 / Sq Ft |
| 01/30/2025 01/30/25 | Price Changed | $1,175,000 | -2.1% | $561 / Sq Ft |
| 12/30/2024 12/30/24 | For Sale | $1,199,999 | -- | $573 / Sq Ft |
Deed History
| Date | Type | Sale Price | Title Company |
|---|---|---|---|
| Warranty Deed | $607,000 | None Available | |
| Interfamily Deed Transfer | -- | None Available | |
| Interfamily Deed Transfer | -- | -- |
Mortgage History
| Date | Status | Loan Amount | Loan Type |
|---|---|---|---|
| Previous Owner | $261,000 | New Conventional | |
| Previous Owner | $266,500 | New Conventional | |
| Previous Owner | $99,000 | Credit Line Revolving | |
| Previous Owner | $120,000 | Credit Line Revolving | |
| Previous Owner | $275,600 | Fannie Mae Freddie Mac | |
| Previous Owner | $207,668 | Unknown | |
| Previous Owner | $67,732 | Credit Line Revolving | |
| Previous Owner | $80,000 | Credit Line Revolving | |
| Previous Owner | $203,000 | Unknown | |
| Previous Owner | $72,500 | Credit Line Revolving | |
| Previous Owner | $220,000 | Unknown |
Source: Canopy MLS (Canopy Realtor® Association)
MLS Number: 4209378
APN: 001-672-15
- 18009 Kings Point Dr Unit C
- 17931 Kings Point Dr Unit G
- 17919 Kings Point Dr
- 17811 Half Moon Ln Unit N
- 17811 Half Moon Ln Unit C
- 17811 Half Moon Ln Unit E
- 17810 Half Moon Ln Unit L
- 18840 Nautical Dr Unit 57
- 18601 Bluff Point Rd
- 18212 Pompano Place
- 18210 Pompano Place
- 18700 Nautical Dr Unit 101
- 18742 Nautical Dr Unit 301
- 18736 Nautical Dr Unit 201
- 18742 Nautical Dr Unit 305
- 18726 Nautical Dr Unit 303
- 18832 Nautical Dr Unit 41
- 18832 Nautical Dr Unit 44
- 18824 Nautical Dr Unit 28
- 7836 Village Harbor Dr
