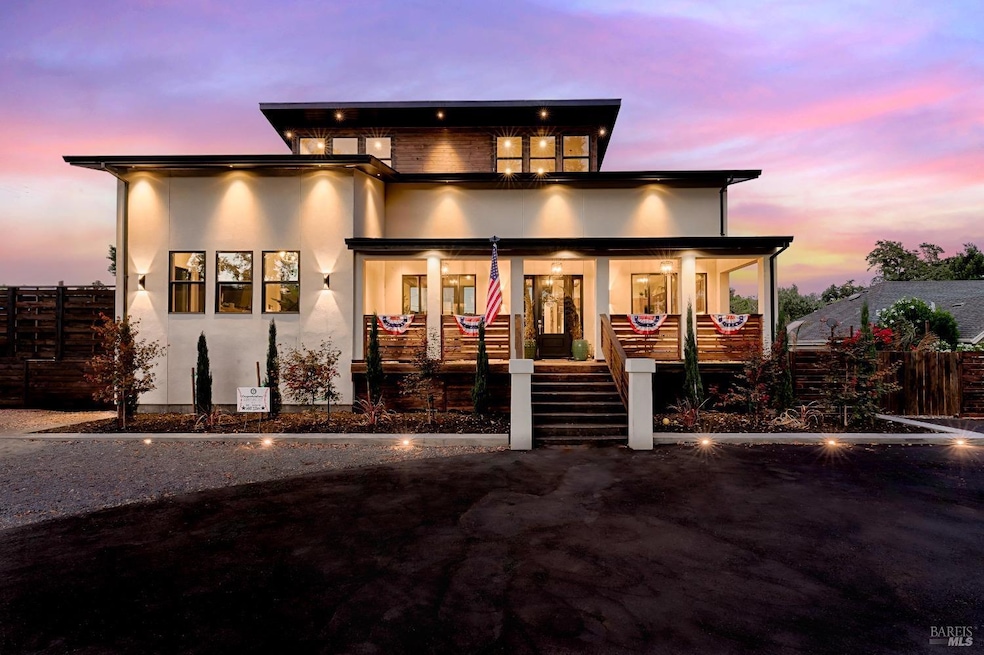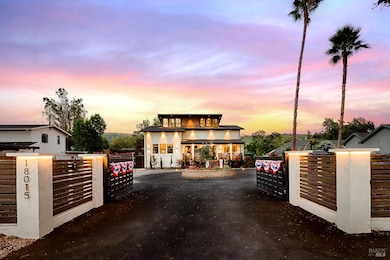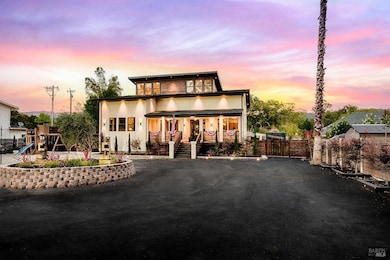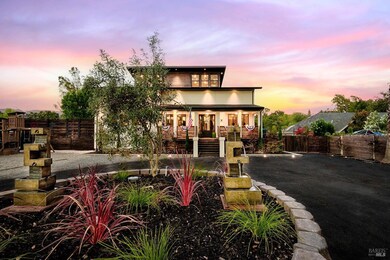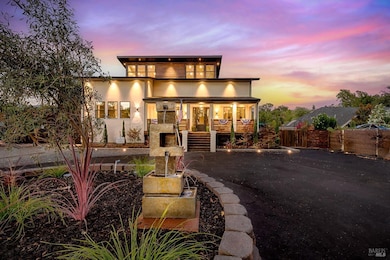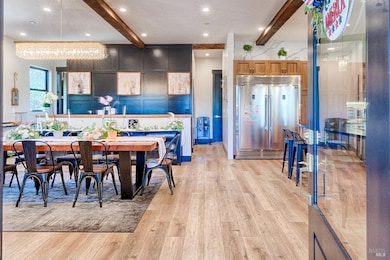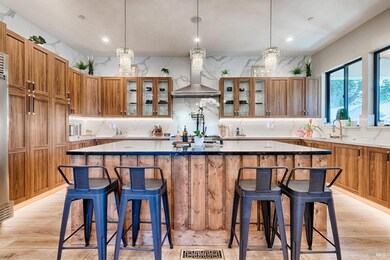
18015 Riverside Dr Sonoma, CA 95476
Estimated payment $13,453/month
Highlights
- Spa
- 0.36 Acre Lot
- Cathedral Ceiling
- Built-In Freezer
- Living Room with Fireplace
- Main Floor Bedroom
About This Home
Stunning Sonoma Retreat - 18015 Riverside Dr. Nestled in the heart of Sonoma's prestigious wine country, this exceptional 4-bedroom, 2.5-bathroom estate offers the perfect blend of luxury, comfort, and convenience. Just around the corner from the world-renowned Fairmont Sonoma Mission Inn & Spa, this property provides a resort-style living experience right in the comfort of your own home. Step inside to discover an elegantly designed interior featuring an open-concept layout, high ceilings, and abundant natural light. The spacious living areas are ideal for entertaining, while the gourmet kitchen boasts high-end appliances, custom cabinetry, and a large island for gatherings. Outside, enjoy your private paradise with a sparkling swimming pool, soothing spa, and an outdoor barbecue area perfect for hosting friends and family. A well-equipped gym and a play room add to the home's entertainment options, making it a true haven for relaxation and fun. Located just minutes from Sonoma's historic plaza, world-class wineries, gourmet dining, and boutique shopping, this home embodies the best of Wine Country living. Don't miss this rare opportunity to own a slice of paradise in one of California's most sought-after destinations! P.S Permits for an ADU and garage have been issued.
Home Details
Home Type
- Single Family
Est. Annual Taxes
- $10,726
Year Built
- Built in 2022 | Remodeled
Lot Details
- 0.36 Acre Lot
- Wood Fence
Home Design
- Side-by-Side
- Split Level Home
- Concrete Foundation
- Raised Foundation
- Frame Construction
- Ceiling Insulation
- Floor Insulation
- Shingle Roof
- Composition Roof
- Wood Siding
- Cement Siding
- Plaster
- Stucco
Interior Spaces
- 3,569 Sq Ft Home
- 2-Story Property
- Wet Bar
- Beamed Ceilings
- Cathedral Ceiling
- Ceiling Fan
- Electric Fireplace
- Formal Entry
- Living Room with Fireplace
- 2 Fireplaces
- Open Floorplan
- Dining Room
- Game Room
- Storage
- Basement Fills Entire Space Under The House
- Security Gate
Kitchen
- Double Oven
- Built-In Gas Oven
- Built-In Gas Range
- Microwave
- Built-In Freezer
- Built-In Refrigerator
- Plumbed For Ice Maker
- Dishwasher
- Kitchen Island
- Quartz Countertops
- Concrete Kitchen Countertops
- Disposal
Bedrooms and Bathrooms
- 4 Bedrooms
- Main Floor Bedroom
- Primary Bedroom Upstairs
- Bathroom on Main Level
- Dual Sinks
- Bathtub with Shower
Laundry
- Laundry Room
- Laundry on main level
- Dryer
- Washer
- 220 Volts In Laundry
Parking
- 8 Parking Spaces
- Electric Vehicle Home Charger
- Tandem Garage
- Auto Driveway Gate
- Unassigned Parking
Eco-Friendly Details
- Pre-Wired For Photovoltaic Solar
Pool
- Spa
- Above Ground Pool
Outdoor Features
- Fire Pit
- Built-In Barbecue
- Front Porch
Utilities
- Zoned Heating and Cooling
- Heat Pump System
- 220 Volts
- Electric Water Heater
- Internet Available
- Cable TV Available
Listing and Financial Details
- Assessor Parcel Number 052-192-012-000
Map
Home Values in the Area
Average Home Value in this Area
Tax History
| Year | Tax Paid | Tax Assessment Tax Assessment Total Assessment is a certain percentage of the fair market value that is determined by local assessors to be the total taxable value of land and additions on the property. | Land | Improvement |
|---|---|---|---|---|
| 2023 | $10,726 | $754,290 | $416,160 | $338,130 |
| 2022 | $17,679 | $739,500 | $408,000 | $331,500 |
| 2021 | $4,119 | $245,788 | $104,323 | $141,465 |
| 2020 | $4,016 | $243,269 | $103,254 | $140,015 |
| 2019 | $3,816 | $238,500 | $101,230 | $137,270 |
| 2018 | $3,749 | $233,825 | $99,246 | $134,579 |
| 2017 | $3,699 | $229,241 | $97,300 | $131,941 |
| 2016 | $3,438 | $224,747 | $95,393 | $129,354 |
| 2015 | $3,390 | $221,372 | $93,961 | $127,411 |
| 2014 | $3,291 | $217,037 | $92,121 | $124,916 |
Property History
| Date | Event | Price | Change | Sq Ft Price |
|---|---|---|---|---|
| 03/19/2025 03/19/25 | Price Changed | $2,250,000 | -10.0% | $630 / Sq Ft |
| 02/26/2025 02/26/25 | For Sale | $2,500,000 | +244.8% | $700 / Sq Ft |
| 02/08/2021 02/08/21 | Sold | $725,000 | 0.0% | $427 / Sq Ft |
| 02/01/2021 02/01/21 | Pending | -- | -- | -- |
| 11/05/2020 11/05/20 | For Sale | $725,000 | -- | $427 / Sq Ft |
Deed History
| Date | Type | Sale Price | Title Company |
|---|---|---|---|
| Grant Deed | $725,000 | First American Title Fresno | |
| Interfamily Deed Transfer | -- | Placer Title Company | |
| Interfamily Deed Transfer | -- | Fidelity National Title Co | |
| Grant Deed | -- | First American Title |
Mortgage History
| Date | Status | Loan Amount | Loan Type |
|---|---|---|---|
| Open | $280,000 | New Conventional | |
| Open | $543,000 | New Conventional | |
| Closed | $89,105 | FHA | |
| Closed | $711,868 | FHA | |
| Previous Owner | $331,000 | New Conventional | |
| Previous Owner | $10,000 | Credit Line Revolving | |
| Previous Owner | $270,000 | New Conventional | |
| Previous Owner | $200,000 | Stand Alone Refi Refinance Of Original Loan | |
| Closed | $25,000 | No Value Available |
Similar Homes in Sonoma, CA
Source: Bay Area Real Estate Information Services (BAREIS)
MLS Number: 325016275
APN: 052-192-012
- 18039 Riverside Dr
- 17975 Riverside Dr
- 433 Jay Ct
- 17849 San Jacinto Dr
- 667 Cherry Ave Unit 34
- 18350 Sierra Dr
- 611 Cherry Ave
- 615 Cherry Ave
- 847 Princeton Dr
- 17905 Sonoma Hwy
- 17803 Sonoma Hwy
- 17855 Railroad Ave
- 109 Fairway Ct
- 880 Princeton Dr
- 17849 Highland Blvd
- 18115 Vassar Ct
- 895 Princeton Dr
- 891 Princeton Dr
- 171 Central Ave
- 111 Fetters Ave
