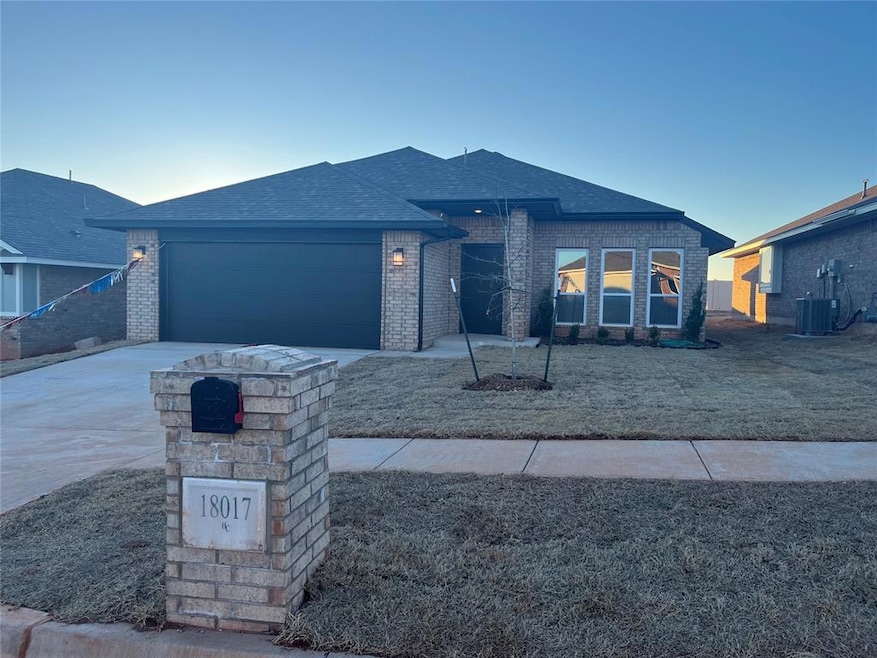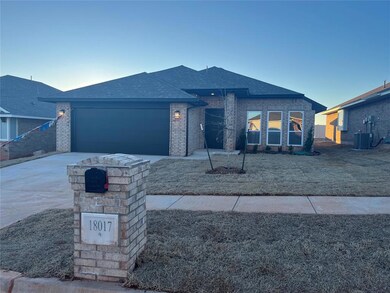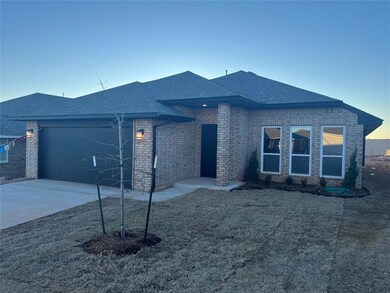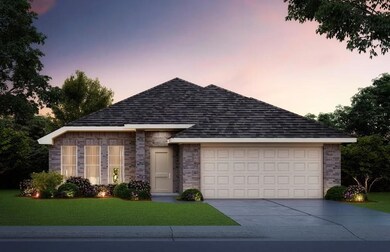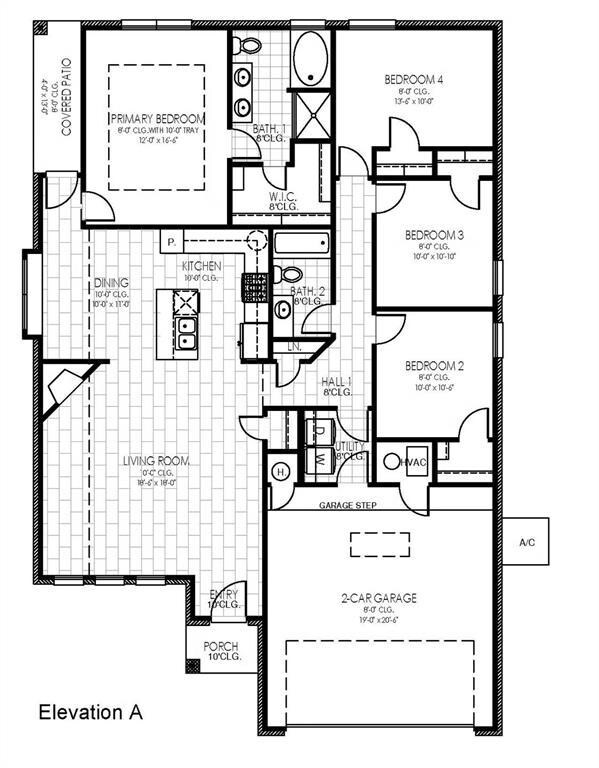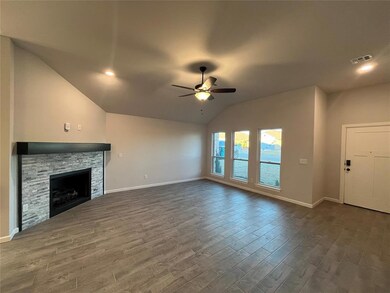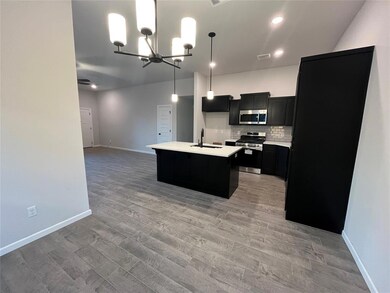
18017 Austin Ct Edmond, OK 73012
The Grove NeighborhoodHighlights
- New Construction
- Traditional Architecture
- Interior Lot
- Grove Valley Elementary School Rated A-
- 2 Car Attached Garage
- Open Patio
About This Home
As of March 2025Call today to find out the current stage of construction and ask about customizing color options. There is plenty of room to grow in this 4 bed, 2 bath home. The living room has a cozy fireplace and plenty of room for entertaining guests. The spacious kitchen features gorgeous custom wood cabinetry, stainless steel appliances, and a large island giving you lots of extra counter space! The elegant master bath includes a large soaking tub and tiled shower. The covered front and back patio, and landscaping package are also included. Residents of The Grove can’t get enough of the multiple clubhouses, trails, pools, fitness centers, stocked ponds, and playgrounds. Make an appointment today and come see for yourself!
Home Details
Home Type
- Single Family
Est. Annual Taxes
- $65
Year Built
- Built in 2025 | New Construction
Lot Details
- 5,998 Sq Ft Lot
- Interior Lot
HOA Fees
- $40 Monthly HOA Fees
Parking
- 2 Car Attached Garage
- Garage Door Opener
Home Design
- Traditional Architecture
- Slab Foundation
- Brick Frame
- Composition Roof
Interior Spaces
- 1,701 Sq Ft Home
- 1-Story Property
- Metal Fireplace
- Fire and Smoke Detector
Kitchen
- Gas Oven
- Gas Range
- Free-Standing Range
- Microwave
- Dishwasher
- Disposal
Bedrooms and Bathrooms
- 4 Bedrooms
- 2 Full Bathrooms
Outdoor Features
- Open Patio
Schools
- Grove Valley Elementary School
- Deer Creek Middle School
- Deer Creek High School
Utilities
- Central Heating and Cooling System
- Tankless Water Heater
Community Details
- Association fees include greenbelt, pool, rec facility
- Mandatory home owners association
Listing and Financial Details
- Legal Lot and Block 29 / 74
Map
Home Values in the Area
Average Home Value in this Area
Property History
| Date | Event | Price | Change | Sq Ft Price |
|---|---|---|---|---|
| 03/07/2025 03/07/25 | Sold | $329,990 | 0.0% | $194 / Sq Ft |
| 02/03/2025 02/03/25 | Pending | -- | -- | -- |
| 01/14/2025 01/14/25 | For Sale | $329,990 | -- | $194 / Sq Ft |
Tax History
| Year | Tax Paid | Tax Assessment Tax Assessment Total Assessment is a certain percentage of the fair market value that is determined by local assessors to be the total taxable value of land and additions on the property. | Land | Improvement |
|---|---|---|---|---|
| 2024 | $65 | $492 | $492 | -- |
| 2023 | $65 | $492 | $492 | $0 |
| 2022 | $64 | $492 | $492 | $0 |
Mortgage History
| Date | Status | Loan Amount | Loan Type |
|---|---|---|---|
| Open | $236,990 | New Conventional | |
| Previous Owner | $525,000 | New Conventional |
Deed History
| Date | Type | Sale Price | Title Company |
|---|---|---|---|
| Warranty Deed | $330,000 | First American Title |
Similar Homes in Edmond, OK
Source: MLSOK
MLS Number: 1150518
APN: 218491320
- 18013 Austin Ct
- 18005 Austin Ct
- 18001 Austin Ct
- 3448 NW 179th St
- 3412 NW 179th St
- 18113 Austin Ct
- 18116 Austin Ct
- 18117 Austin Ct
- 18121 Austin Ct
- 3324 NW 181st St
- 18201 Austin Ct
- 18205 Austin Ct
- 18108 Sunny Stone Ct
- 18208 Austin Ct
- 18209 Austin Ct
- 18213 Austin Ct
- 3438 NW 178th Terrace
- 18220 Austin Ct
- 3516 NW 178th Terrace
- 3309 NW 178th Terrace
