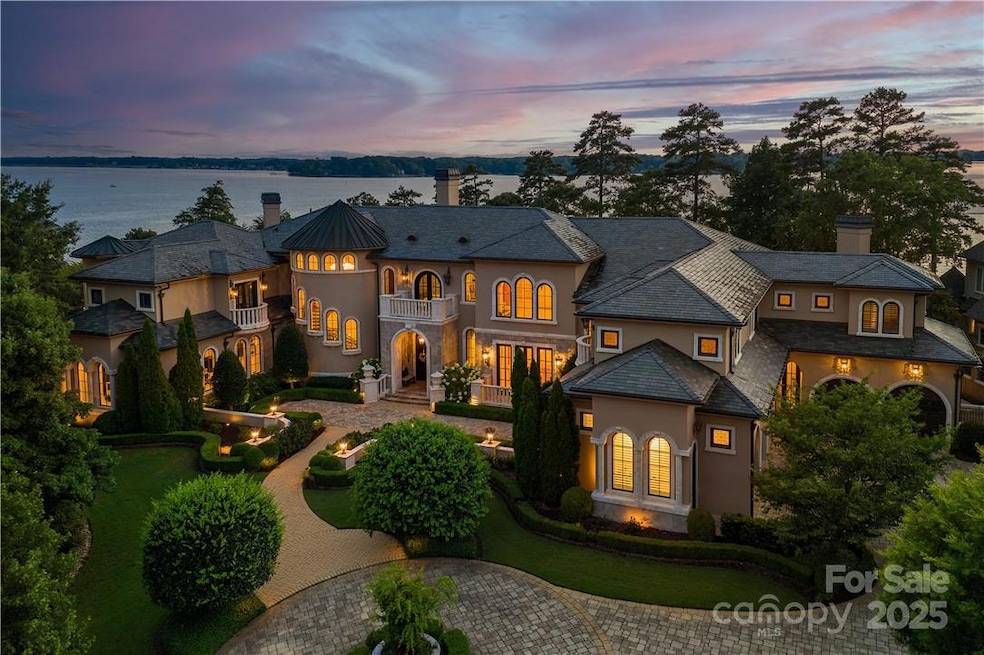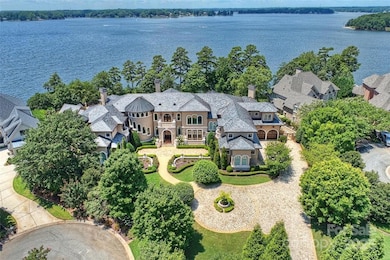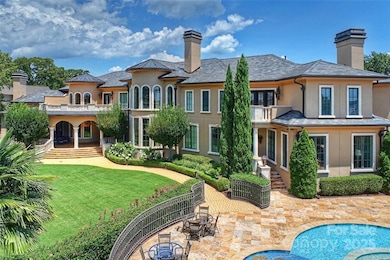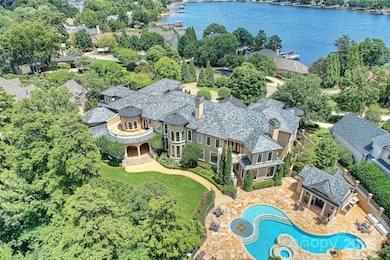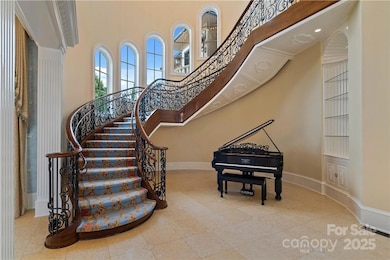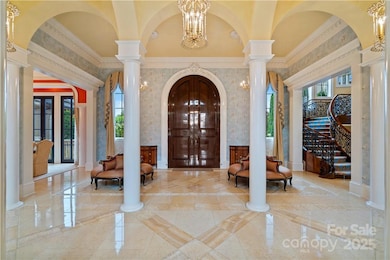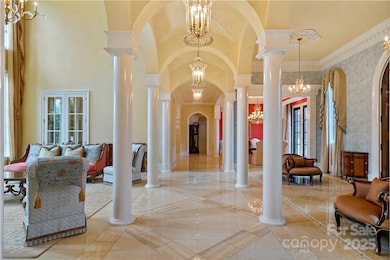18019 Harbor Light Blvd Cornelius, NC 28031
Estimated payment $94,449/month
Highlights
- Golf Course Community
- Fitness Center
- Waterfront
- Bailey Middle School Rated A-
- In Ground Pool
- Private Lot
About This Home
The estate was curated with utmost attention to quality and detail. Unique, handcrafted elements are complemented by a large and welcoming floor plan offering 6 bedrooms, 11 baths complete with abundant indoor/outdoor living and entertaining spaces Every inch of this stunning residence is built on a grand scale; from the five-car garage to the soaring 12 to 30 foot ceiling heights. Grand suspended staircase, a breakfast nook with seating for 12 and a private fitness center. This amazing estate boasts over 15,000 total square feet. As you enter through the custom mahogany front doors, your eyes are immediately greeted by a two-story wall of windows. Owners will fall in love with the lavish master suite featuring a private patio and a magnificent Clive Christian spa bath. The kitchen is highlighted by top of the line appliances, opulent granite surfaces. Additional features include a private elevator,Pool house and a Safe room. This home is all about luxury, convenience and lifestyle.
Listing Agent
Premier Sotheby's International Realty Brokerage Email: michelle.rhyne@premiersir.com License #274051

Home Details
Home Type
- Single Family
Est. Annual Taxes
- $62,407
Year Built
- Built in 2006
Lot Details
- 1.36 Acre Lot
- Waterfront
- Cul-De-Sac
- Fenced
- Private Lot
- Paved or Partially Paved Lot
- Open Lot
- Irrigation
- Wooded Lot
- Property is zoned GR
HOA Fees
- $116 Monthly HOA Fees
Parking
- 4 Car Attached Garage
- Garage Door Opener
- Driveway
- 4 Open Parking Spaces
- Golf Cart Garage
Home Design
- European Architecture
- Slate Roof
- Stone Siding
- Stucco
Interior Spaces
- 2-Story Property
- Wired For Data
- Built-In Features
- Bar Fridge
- Ceiling Fan
- Insulated Windows
- Entrance Foyer
- Family Room with Fireplace
- Great Room with Fireplace
- Finished Basement
- Crawl Space
- Home Security System
Kitchen
- Oven
- Gas Range
- Range Hood
- Warming Drawer
- Microwave
- Plumbed For Ice Maker
- Dishwasher
- Kitchen Island
- Disposal
Flooring
- Wood
- Marble
- Tile
Bedrooms and Bathrooms
- Walk-In Closet
Laundry
- Laundry Room
- Washer
Accessible Home Design
- Accessible Elevator Installed
Pool
- In Ground Pool
- Outdoor Shower
- Spa
Outdoor Features
- Balcony
- Covered patio or porch
- Outdoor Kitchen
- Terrace
- Separate Outdoor Workshop
- Outdoor Gas Grill
Schools
- Cornelius Elementary School
- Bailey Middle School
- William Amos Hough High School
Utilities
- Forced Air Zoned Cooling and Heating System
- Heating System Uses Natural Gas
- Gas Water Heater
- Cable TV Available
Listing and Financial Details
- Assessor Parcel Number 001-322-39
Community Details
Overview
- Hawthorne Association, Phone Number (704) 377-0114
- Built by Simonini
- The Peninsula Subdivision
- Mandatory home owners association
Recreation
- Golf Course Community
- Tennis Courts
- Community Playground
- Fitness Center
- Community Pool
Security
- Card or Code Access
Map
Home Values in the Area
Average Home Value in this Area
Tax History
| Year | Tax Paid | Tax Assessment Tax Assessment Total Assessment is a certain percentage of the fair market value that is determined by local assessors to be the total taxable value of land and additions on the property. | Land | Improvement |
|---|---|---|---|---|
| 2023 | $62,407 | $9,650,600 | $1,950,000 | $7,700,600 |
| 2022 | $43,748 | $5,148,800 | $1,425,000 | $3,723,800 |
| 2021 | $43,233 | $5,148,800 | $1,425,000 | $3,723,800 |
| 2020 | $43,233 | $5,148,800 | $1,425,000 | $3,723,800 |
| 2019 | $43,227 | $5,148,800 | $1,425,000 | $3,723,800 |
| 2018 | $49,460 | $4,584,700 | $1,102,500 | $3,482,200 |
| 2017 | $49,112 | $4,584,700 | $1,102,500 | $3,482,200 |
| 2016 | $49,109 | $4,584,700 | $1,102,500 | $3,482,200 |
| 2015 | $48,418 | $4,584,700 | $1,102,500 | $3,482,200 |
| 2014 | $48,798 | $4,620,900 | $1,102,500 | $3,518,400 |
Property History
| Date | Event | Price | Change | Sq Ft Price |
|---|---|---|---|---|
| 08/25/2022 08/25/22 | For Sale | $16,000,000 | -- | $1,063 / Sq Ft |
Deed History
| Date | Type | Sale Price | Title Company |
|---|---|---|---|
| Interfamily Deed Transfer | -- | None Available | |
| Interfamily Deed Transfer | -- | -- |
Source: Canopy MLS (Canopy Realtor® Association)
MLS Number: 3895525
APN: 001-322-39
- 18337 Harbor Light Blvd
- 18432 Harbor Light Blvd
- 18201 Town Harbour Rd
- 16500 Green Dolphin Ln
- 18302 Town Harbour Rd
- 16624 Flying Jib Rd
- 18805 Flat Shoals Dr
- 18512 Square Sail Rd
- 18609 Square Sail Rd
- 16921 Jetton Rd
- 17040 Jetton Rd
- 17048 Jetton Rd
- 16439 Jetton Rd
- 17418 Sailors Watch Place
- 17701 Springwinds Dr
- 18912 Peninsula Point Dr
- 19125 Peninsula Point Dr
- 8397 Ranger Island Marina Rd
- 17429 Staysail Ct
- 8413 Ranger Island Marina Rd
