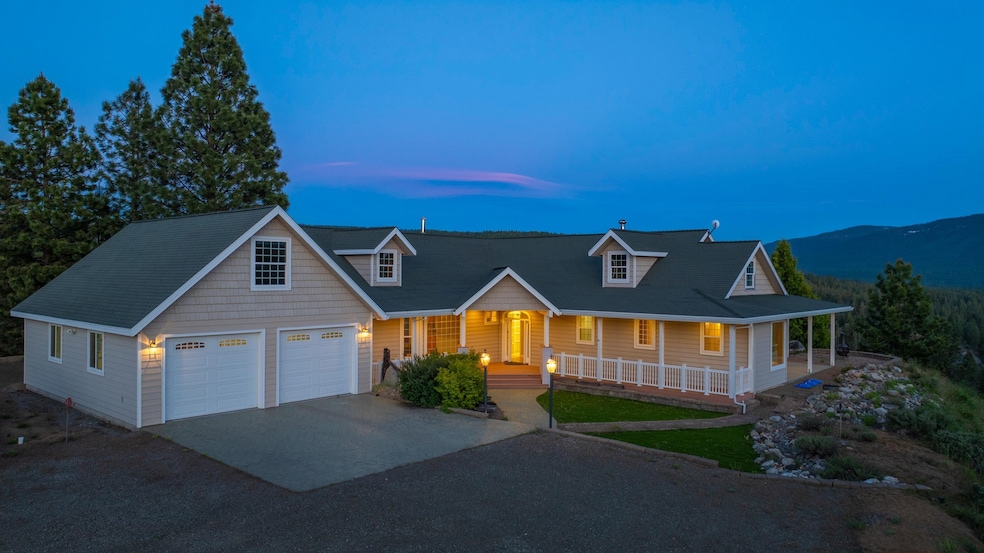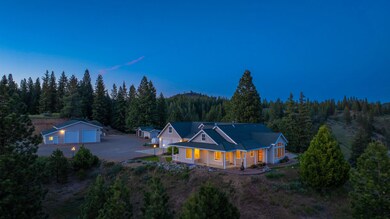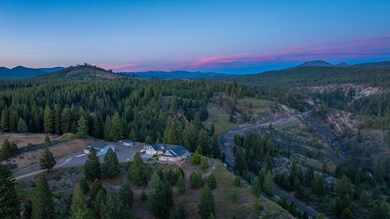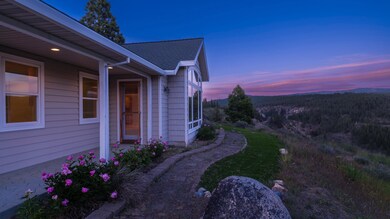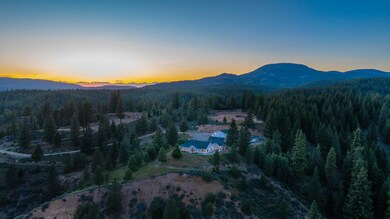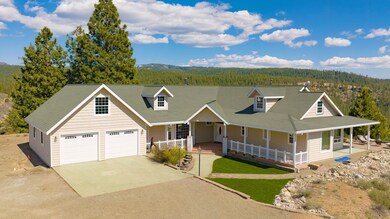
Highlights
- Water Views
- 37.65 Acre Lot
- Wood Flooring
- RV or Boat Parking
- Wood Burning Stove
- Hydromassage or Jetted Bathtub
About This Home
As of September 2024Welcome to your dream retreat in Clio! This stunning custom-built home, constructed in 2005, spans 3,192 square feet and offers luxurious living amidst the breathtaking beauty of the Clio mountains. Situated on 37.65 acres, this property includes two parcels, providing ample space and privacy. The home features three spacious bedrooms, including a primary bedroom with an en suite bath for your comfort and convenience. The two additional bedrooms share a well-appointed Jack and Jill bathroom, and there's an extra half bath for guests. The attached two-car garage ensures easy access and security for your vehicles, while the expansive 2,500 square-foot insulated workshop caters to your creative and practical needs. RV hookups adjacent to the workshop make this property perfect for adventure lovers. Perched atop the Clio mountains, this home boasts unparalleled views of the Mohawk Valley, the Feather River Canyon, and the scenic railroad. Enjoy the serene and picturesque landscape from every corner of your estate. Don't miss this unique opportunity to own a piece of paradise in the Lost Sierra. This property offers beauty, privacy, and functionality, perfect for those seeking a tranquil and luxurious lifestyle. The majestic Lakes Basin is just a short drive away and Truckee and Reno are only an hour away.
Home Details
Home Type
- Single Family
Year Built
- Built in 2005
Lot Details
- 37.65 Acre Lot
- Level Lot
- Sprinkler System
- Unpaved Streets
- Private Yard
- Additional Land
Property Views
- Water
- Scenic Vista
Home Design
- Frame Construction
- Composition Roof
- Vinyl Siding
- Concrete Perimeter Foundation
Interior Spaces
- 3,192 Sq Ft Home
- 1-Story Property
- Central Vacuum
- Ceiling height of 9 feet or more
- Ceiling Fan
- Wood Burning Stove
- Fireplace Features Blower Fan
- Double Pane Windows
- Window Treatments
- Family Room
- Living Room
- Home Office
- Workshop
- Utility Room
- Crawl Space
Kitchen
- Built-In Oven
- Electric Oven
- Stove
- Microwave
- Dishwasher
- Disposal
Flooring
- Wood
- Carpet
- Tile
Bedrooms and Bathrooms
- 3 Bedrooms
- Walk-In Closet
- Hydromassage or Jetted Bathtub
- Bathtub with Shower
- Shower Only
Laundry
- Dryer
- Washer
Parking
- 2 Car Attached Garage
- Gravel Driveway
- Off-Street Parking
- RV or Boat Parking
Outdoor Features
- Patio
- Exterior Lighting
- Storage Shed
- Rain Gutters
Utilities
- Heating System Uses Oil
- Well
- Electric Water Heater
- Septic System
Community Details
- No Home Owners Association
Listing and Financial Details
- Assessor Parcel Number 123-100-036
Map
Home Values in the Area
Average Home Value in this Area
Property History
| Date | Event | Price | Change | Sq Ft Price |
|---|---|---|---|---|
| 09/16/2024 09/16/24 | Sold | $980,000 | -1.5% | $307 / Sq Ft |
| 07/11/2024 07/11/24 | Price Changed | $995,000 | -22.3% | $312 / Sq Ft |
| 05/24/2024 05/24/24 | For Sale | $1,280,000 | -- | $401 / Sq Ft |
Similar Homes in Clio, CA
Source: Plumas Association of REALTORS®
MLS Number: 20240518
- 95 Kimberlee Ln
- 2999 Kristen Ln
- 2712 Kristen Ln
- 2376 Goldfinch Way
- 213 Cody Dr
- 1840 Mourning Dove Ln
- 77 Cody Dr
- 533 Sugarpine Ln
- 221 Cayden Dr
- 2474 Beaver Rd
- 394 Clio State 40a Rd
- 450 Emerald Point
- 955 Shady Ln
- 427 Sunburst
- 1301 Ringtail Ct
- 522 Sun Burst Unit Killian Lot 81
- 345 Falling Water
- 69440 Mohawk Vista Dr
- 69721 Mohawk Vista Dr
- 69133 Porcupine Rd
