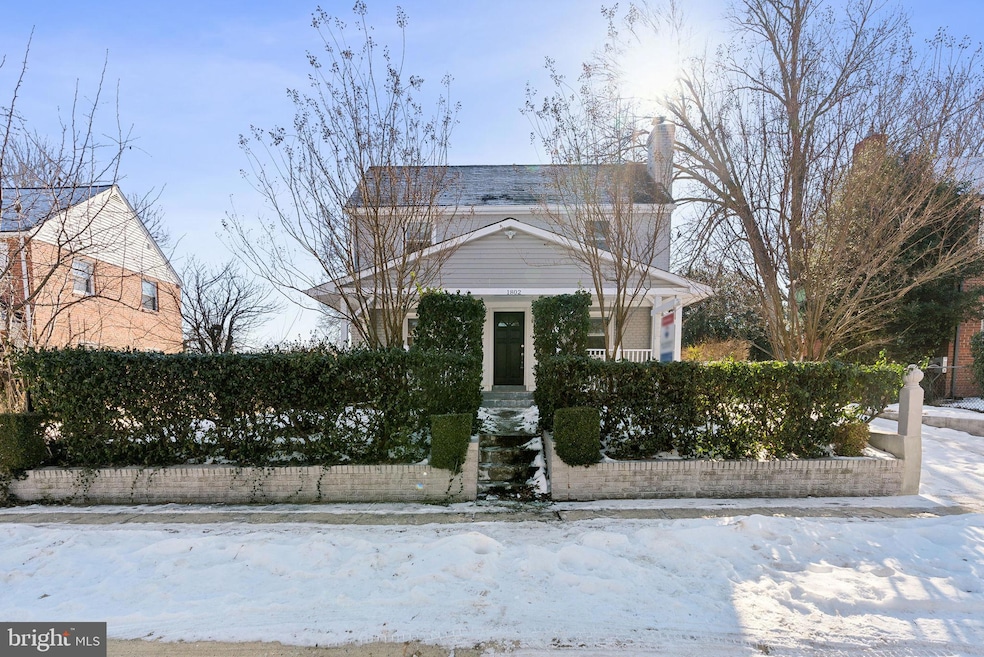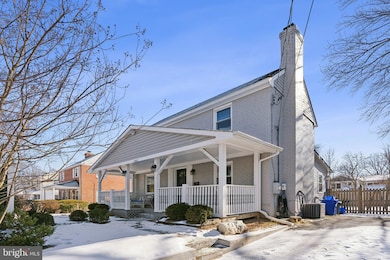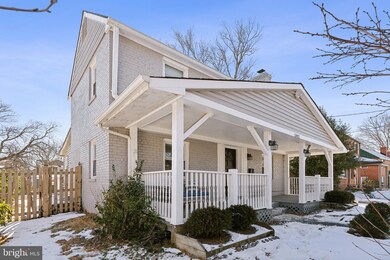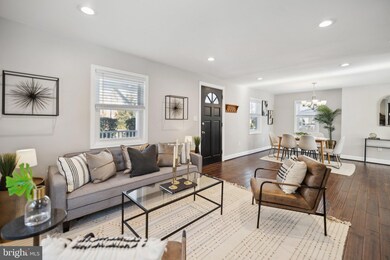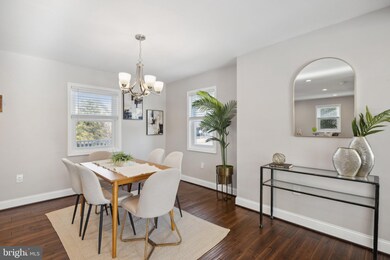
1802 Cody Dr Silver Spring, MD 20902
Forest Estates NeighborhoodHighlights
- View of Trees or Woods
- Open Floorplan
- Deck
- Flora M. Singer Elementary School Rated A-
- Colonial Architecture
- 5-minute walk to General Getty Neighborhood Park
About This Home
As of February 2025Discover the perfect blend of modern updates and timeless charm at 1802 Cody Dr, located in the highly sought-after Forest Estates neighborhood of Silver Spring. Fully renovated in 2020, this home offers over 1,800 square feet of thoughtfully designed living space. The main level provides an open floor plan, with a bright and spacious living and dining area flowing seamlessly into a kitchen filled with natural light, featuring an island perfect for entertaining. You'll also find a versatile office/flex space or 3rd bedroom complete with a full bathroom and closet. Upstairs, the primary and guest bedrooms are accompanied by a full bathroom, offering comfort and privacy. The fully finished lower level includes a laundry room and an additional full bathroom, providing extra functionality and living space. The backyard is perfect for outdoor gatherings and plenty of room for relaxation or play. A private driveway with a retaining wall adds convenience and charm. Located just steps away from Sligo Creek Park and General Getty Park, this home is a nature lovers dream with access to tons of outdoor activities. Close to Holy Cross Hospital as well as a 15 minute walk to the Forest Glen Metro Station. Don't miss this opportunity! *Offers due Tuesday at 3 PM*
Home Details
Home Type
- Single Family
Est. Annual Taxes
- $5,531
Year Built
- Built in 1947
Lot Details
- 6,600 Sq Ft Lot
- Landscaped
- Open Lot
- Wooded Lot
- Backs to Trees or Woods
- Property is in excellent condition
- Property is zoned R60
Parking
- Driveway
Home Design
- Colonial Architecture
- Permanent Foundation
- Shingle Roof
Interior Spaces
- Property has 3 Levels
- Open Floorplan
- Family Room Off Kitchen
- Living Room
- Dining Room
- Recreation Room
- Views of Woods
- Finished Basement
- Laundry in Basement
Kitchen
- Breakfast Area or Nook
- Eat-In Kitchen
- Built-In Range
- Built-In Microwave
- ENERGY STAR Qualified Refrigerator
- ENERGY STAR Qualified Dishwasher
- Kitchen Island
Flooring
- Wood
- Tile or Brick
Bedrooms and Bathrooms
- En-Suite Primary Bedroom
Laundry
- Laundry Room
- Gas Dryer
- ENERGY STAR Qualified Washer
Accessible Home Design
- More Than Two Accessible Exits
Outdoor Features
- Deck
- Shed
- Porch
Utilities
- Central Heating and Cooling System
- Natural Gas Water Heater
Community Details
- No Home Owners Association
- Forest Estates Subdivision
Listing and Financial Details
- Tax Lot 9
- Assessor Parcel Number 161301111930
Map
Home Values in the Area
Average Home Value in this Area
Property History
| Date | Event | Price | Change | Sq Ft Price |
|---|---|---|---|---|
| 02/13/2025 02/13/25 | Sold | $684,000 | +5.2% | $522 / Sq Ft |
| 01/28/2025 01/28/25 | Pending | -- | -- | -- |
| 01/23/2025 01/23/25 | For Sale | $650,000 | +19.7% | $496 / Sq Ft |
| 02/07/2020 02/07/20 | Sold | $543,000 | -2.9% | $415 / Sq Ft |
| 12/31/2019 12/31/19 | Pending | -- | -- | -- |
| 12/13/2019 12/13/19 | For Sale | $559,000 | -- | $427 / Sq Ft |
Tax History
| Year | Tax Paid | Tax Assessment Tax Assessment Total Assessment is a certain percentage of the fair market value that is determined by local assessors to be the total taxable value of land and additions on the property. | Land | Improvement |
|---|---|---|---|---|
| 2024 | $5,531 | $416,933 | $0 | $0 |
| 2023 | $6,049 | $403,967 | $0 | $0 |
| 2022 | $4,276 | $391,000 | $210,900 | $180,100 |
| 2021 | $4,004 | $372,233 | $0 | $0 |
| 2020 | $3,761 | $353,467 | $0 | $0 |
| 2019 | $3,519 | $334,700 | $196,200 | $138,500 |
| 2018 | $3,420 | $327,967 | $0 | $0 |
| 2017 | $3,394 | $321,233 | $0 | $0 |
| 2016 | -- | $314,500 | $0 | $0 |
| 2015 | $3,128 | $314,500 | $0 | $0 |
| 2014 | $3,128 | $314,500 | $0 | $0 |
Mortgage History
| Date | Status | Loan Amount | Loan Type |
|---|---|---|---|
| Open | $457,000 | New Conventional | |
| Previous Owner | $488,700 | New Conventional | |
| Previous Owner | $154,653 | New Conventional |
Deed History
| Date | Type | Sale Price | Title Company |
|---|---|---|---|
| Deed | $684,000 | Flynn Title | |
| Deed | $543,000 | Kvs Title Llc | |
| Limited Warranty Deed | $380,000 | Closeline Settlements | |
| Deed | $120,000 | -- | |
| Deed | -- | -- |
Similar Homes in Silver Spring, MD
Source: Bright MLS
MLS Number: MDMC2162134
APN: 13-01111930
- 1908 Brightleaf Ct
- 1615 Dublin Dr
- 1612 Sherwood Rd
- 9900 Georgia Ave Unit 27510
- 9900 Georgia Ave
- 9900 Georgia Ave Unit 27709
- 9900 Georgia Ave Unit 27-713
- 9900 Georgia Ave Unit 213
- 9900 Georgia Ave Unit 716
- 9800 Georgia Ave
- 9800 Georgia Ave Unit 25301
- 2004 Coleridge Dr Unit 302
- 9909 Blundon Dr
- 9900 Blundon Dr
- 9900 Blundon Dr Unit 303
- 2105 Walsh View Terrace
- 9804 Georgia Ave Unit 23
- 9804 Georgia Ave Unit 23301
- 9907 Blundon Dr Unit 5301
- 10404 Grandin Rd
