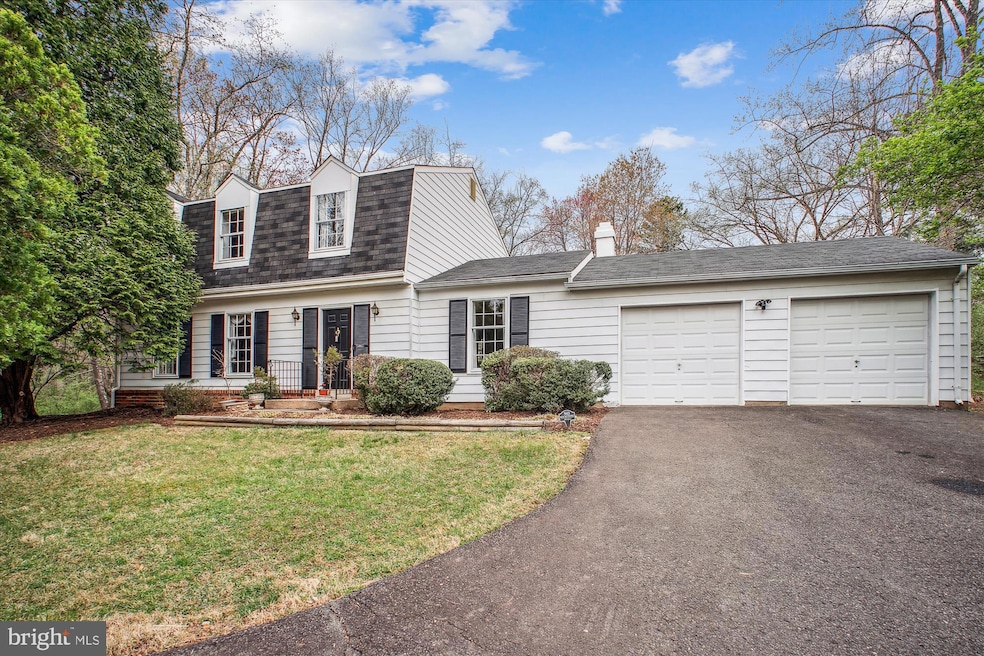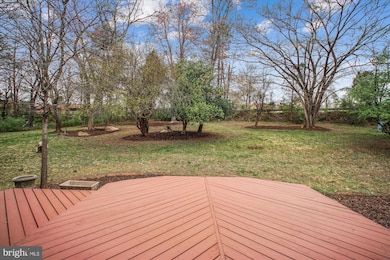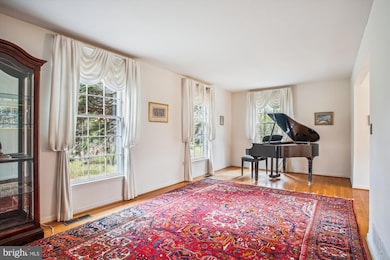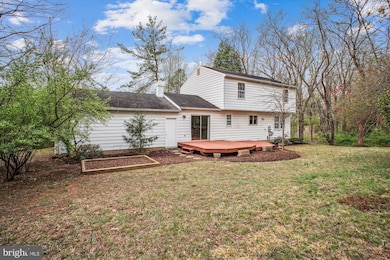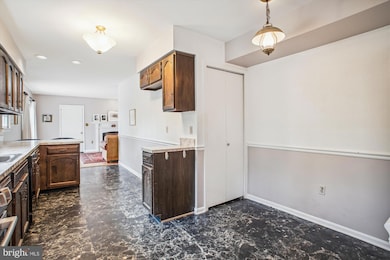
1802 Cranberry Ln Reston, VA 20191
Estimated payment $5,922/month
Highlights
- View of Trees or Woods
- Colonial Architecture
- Wood Flooring
- Sunrise Valley Elementary Rated A
- Backs to Trees or Woods
- Attic
About This Home
This well-appointed four-bedroom, two-and-a-half-bathroom home sits on approximately 1/2 acre of land in a desirable cul-de-sac location. The sizable backyard provides ample space for outdoor enjoyment, with
mature trees offering a serene, natural setting. A long driveway leads to the attached two-car garage,
offering convenient access and ample parking.
The home's convenient location places it near the Wiehle Metro station, providing easy access to
public transportation. Additionally, the nearby W&OD Trail offers opportunities for recreational activities. This home's combination of spacious living areas, practical features, and desirable location
make it an ideal choice for a variety of buyers.
It is minutes to the Reston Town Center offering restaurants, shops and entertainment. Being part of the
Reston Association features 15 pools, 50 outdoor tennis courts, multiple boat ramps, fishing, nature trails, ballfields, pickleball and more!
The property's proximity to all these recreational amenities further enhances its appeal. Don't
hesitate - won't last. ** New carpet and paint throughout **
Home Details
Home Type
- Single Family
Est. Annual Taxes
- $10,029
Year Built
- Built in 1977
Lot Details
- 0.56 Acre Lot
- Cul-De-Sac
- Backs to Trees or Woods
- Back and Side Yard
- Property is zoned 370
HOA Fees
- $68 Monthly HOA Fees
Parking
- 2 Car Direct Access Garage
- 3 Driveway Spaces
- Rear-Facing Garage
Property Views
- Woods
- Garden
Home Design
- Colonial Architecture
- Block Foundation
- Shingle Roof
- Asphalt Roof
- Aluminum Siding
Interior Spaces
- 1,908 Sq Ft Home
- Property has 3 Levels
- 1 Fireplace
- Window Treatments
- Attic
Kitchen
- Electric Oven or Range
- Built-In Microwave
- Dishwasher
Flooring
- Wood
- Carpet
Bedrooms and Bathrooms
- 4 Bedrooms
- Walk-in Shower
Laundry
- Electric Dryer
- Washer
Partially Finished Basement
- Heated Basement
- Interior Basement Entry
Schools
- Sunrise Valley Elementary School
- Hughes Middle School
- South Lakes High School
Utilities
- Forced Air Heating and Cooling System
- Electric Water Heater
Listing and Financial Details
- Tax Lot 8
- Assessor Parcel Number 0271 02020008
Community Details
Overview
- Association fees include recreation facility, pool(s)
- Reston Subdivision
Amenities
- Picnic Area
- Common Area
- Community Center
Recreation
- Tennis Courts
- Soccer Field
- Volleyball Courts
- Community Playground
- Community Pool
- Bike Trail
Map
Home Values in the Area
Average Home Value in this Area
Tax History
| Year | Tax Paid | Tax Assessment Tax Assessment Total Assessment is a certain percentage of the fair market value that is determined by local assessors to be the total taxable value of land and additions on the property. | Land | Improvement |
|---|---|---|---|---|
| 2024 | $9,046 | $750,390 | $357,000 | $393,390 |
| 2023 | $8,986 | $764,440 | $357,000 | $407,440 |
| 2022 | $7,886 | $689,680 | $322,000 | $367,680 |
| 2021 | $0 | $638,310 | $277,000 | $361,310 |
| 2020 | $8,078 | $607,390 | $252,000 | $355,390 |
| 2019 | $7,742 | $582,110 | $247,000 | $335,110 |
| 2018 | $7,476 | $562,110 | $227,000 | $335,110 |
| 2017 | $0 | $562,110 | $227,000 | $335,110 |
| 2016 | $6,989 | $579,750 | $227,000 | $352,750 |
| 2015 | -- | $537,680 | $217,000 | $320,680 |
| 2014 | -- | $524,500 | $207,000 | $317,500 |
Property History
| Date | Event | Price | Change | Sq Ft Price |
|---|---|---|---|---|
| 04/12/2025 04/12/25 | For Sale | $899,000 | -- | $471 / Sq Ft |
Mortgage History
| Date | Status | Loan Amount | Loan Type |
|---|---|---|---|
| Closed | $200,000 | Credit Line Revolving |
Similar Homes in the area
Source: Bright MLS
MLS Number: VAFX2230678
APN: 0271-02020008
- 10814 Oldfield Dr
- 10808 Winter Corn Ln
- 10704 Cross School Rd
- 10989 Greenbush Ct
- 1838 Clovermeadow Dr
- 1951 Sagewood Ln Unit 203
- 1951 Sagewood Ln Unit 14
- 1925B Villaridge Dr
- 11122 Lakespray Way
- 1615 Crowell Rd
- 2050 Lake Audubon Ct
- 11272 Harbor Ct Unit 1272
- 1702 Hunts End Ct
- 1955 Winterport Cluster
- 11100 Boathouse Ct Unit 101
- 1703 Hunts End Ct
- 11200 Beaver Trail Ct Unit 11200
- 11303 Reston Station Blvd
- 11244 Faraday Park Dr
- 11237 Beaker St
