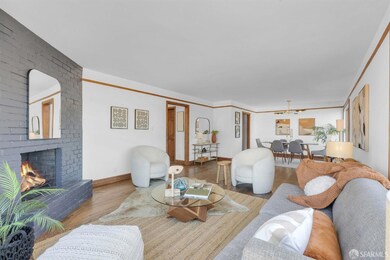
1802 Funston Ave San Francisco, CA 94116
Golden Gate Heights NeighborhoodHighlights
- Ocean View
- Sitting Area In Primary Bedroom
- Wood Flooring
- Clarendon Alternative Elementary School Rated A
- Midcentury Modern Architecture
- 5-minute walk to Grand View Park
About This Home
As of February 2025Welcome to 1802 Funston Avenue, a charming mid-century home perched atop Golden Gate Heights with breathtaking panoramic views of the city and the bay. This residence boasts an elegant and practical floor plan designed for modern living. As you enter, an inviting foyer leads to a versatile rec room, a laundry room, and a low-maintenance backyard. The second floor reveals a spacious area featuring a large dining and living room with a fireplace, a well-appointed kitchen with new quartz countertops, and an adjacent breakfast area. The spacious deck with views strategically flows from the family room and the breakfast area, creating an indoor-outdoor experience for optimized entertaining. A powder room completes this level. On the third floor, the expansive primary room offers stunning views and includes a primary bathroom, vanity area, and walk-in closet. This floor is complemented by two additional well-appointed, bedrooms and a hall bath. In addition to the attached two-car side-by-side parking, the long and wide driveway can easily accommodate two more cars off the street. Conveniently located in one of the most desirable neighborhoods, the home is near shops, restaurants, parks, and much more. Don't miss this opportunity to own a piece of San Francisco's finest livings!
Home Details
Home Type
- Single Family
Est. Annual Taxes
- $9,381
Year Built
- Built in 1968
Lot Details
- 2,800 Sq Ft Lot
- Landscaped
- Corner Lot
Parking
- 2 Car Garage
- 2 Open Parking Spaces
- Side by Side Parking
- Garage Door Opener
Property Views
- Ocean
- Bay
- San Francisco
- Panoramic
- Downtown
- Hills
Home Design
- Midcentury Modern Architecture
- Flat Roof Shape
- Shingle Siding
- Concrete Perimeter Foundation
- Stucco
Interior Spaces
- 2,835 Sq Ft Home
- 2-Story Property
- Formal Entry
- Great Room
- Family Room
- Living Room with Fireplace
- Living Room with Attached Deck
- Formal Dining Room
- Bonus Room
Kitchen
- Breakfast Area or Nook
- Free-Standing Gas Range
- Dishwasher
- Quartz Countertops
- Disposal
Flooring
- Wood
- Carpet
- Tile
Bedrooms and Bathrooms
- Sitting Area In Primary Bedroom
- Primary Bedroom Upstairs
- Walk-In Closet
- Bathtub with Shower
- Separate Shower
- Window or Skylight in Bathroom
Laundry
- Laundry Room
- Washer and Dryer Hookup
Outdoor Features
- Patio
- Rear Porch
Utilities
- Central Heating
- Heating System Uses Gas
Listing and Financial Details
- Assessor Parcel Number 2049-B022
Map
Home Values in the Area
Average Home Value in this Area
Property History
| Date | Event | Price | Change | Sq Ft Price |
|---|---|---|---|---|
| 02/18/2025 02/18/25 | Sold | $2,250,000 | +12.8% | $794 / Sq Ft |
| 01/23/2025 01/23/25 | Pending | -- | -- | -- |
| 01/09/2025 01/09/25 | For Sale | $1,995,000 | -- | $704 / Sq Ft |
Tax History
| Year | Tax Paid | Tax Assessment Tax Assessment Total Assessment is a certain percentage of the fair market value that is determined by local assessors to be the total taxable value of land and additions on the property. | Land | Improvement |
|---|---|---|---|---|
| 2024 | $9,381 | $798,368 | $399,184 | $399,184 |
| 2023 | $9,247 | $782,714 | $391,357 | $391,357 |
| 2022 | $9,081 | $767,368 | $383,684 | $383,684 |
| 2021 | $8,924 | $752,322 | $376,161 | $376,161 |
| 2020 | $8,951 | $744,608 | $372,304 | $372,304 |
| 2019 | $8,643 | $730,008 | $365,004 | $365,004 |
| 2018 | $8,353 | $715,696 | $357,848 | $357,848 |
| 2017 | $8,255 | $701,664 | $350,832 | $350,832 |
| 2016 | $8,108 | $687,906 | $343,953 | $343,953 |
| 2015 | $8,275 | $677,574 | $338,787 | $338,787 |
| 2014 | $8,057 | $664,302 | $332,151 | $332,151 |
Mortgage History
| Date | Status | Loan Amount | Loan Type |
|---|---|---|---|
| Open | $1,800,000 | New Conventional | |
| Previous Owner | $322,700 | Unknown | |
| Previous Owner | $430,000 | Unknown | |
| Previous Owner | $449,100 | No Value Available |
Deed History
| Date | Type | Sale Price | Title Company |
|---|---|---|---|
| Grant Deed | -- | Wfg National Title Insurance C | |
| Quit Claim Deed | -- | Wfg National Title Insurance C | |
| Interfamily Deed Transfer | -- | Fidelity National Title Co | |
| Grant Deed | $500,000 | Fidelity National Title Co |
Similar Homes in San Francisco, CA
Source: San Francisco Association of REALTORS® MLS
MLS Number: 424071169
APN: 2049B-022
- 1843 10th Ave
- 1885 16th Ave
- 1095 Pacheco St
- 1660 16th Ave
- 2040 15th Ave
- 154 Lomita Ave
- 2000 17th Ave
- 1810 8th Ave
- 1808 8th Ave
- 1970 18th Ave
- 1130 Moraga St
- 1826 19th Ave
- 1826 19th Ave Unit 1
- 1826 19th Ave Unit 2
- 1653 17th Ave
- 479 Pacheco St
- 2123 Funston Ave
- 1210 Ortega St
- 2 Quintara St
- 1959 19th Ave






