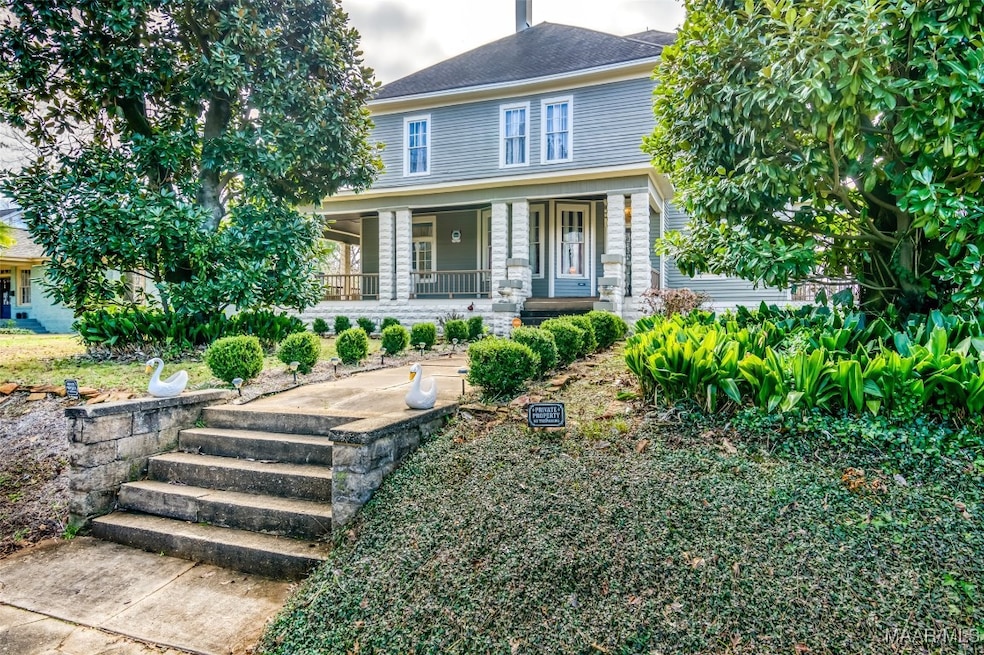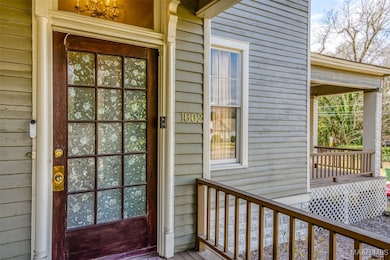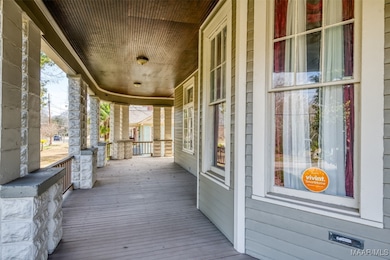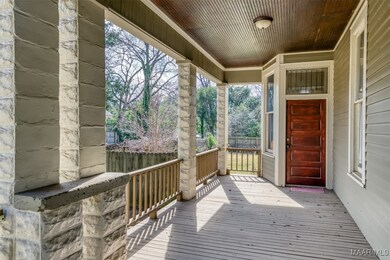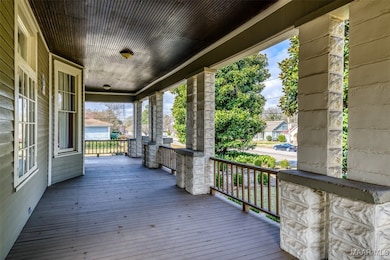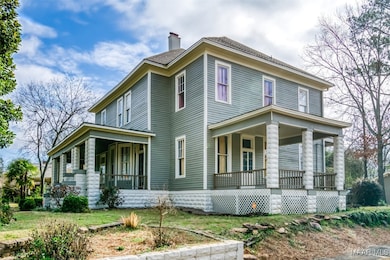
1802 Madison Ave Montgomery, AL 36107
Capitol Heights NeighborhoodEstimated payment $1,805/month
Highlights
- Wind Turbine Power
- Deck
- Wood Flooring
- Mature Trees
- Multiple Fireplaces
- 2-minute walk to Vickers Park
About This Home
Welcome to the Historic Capitol Heights neighborhood in Montgomery. This piece of history was brought back to life in 2014 with a complete renovation including a new roof, new plumbing, a tankless water heater, 3 spacious decks, a wrap around porch and updated insulation. The heart pine floors were also preserved and refinished. This home has a magnificent historical draw to it, as it was “The Perry House”, as in Perry Hill Road. The home has been recognized by the Historical Preservation Society! Throughout the home, you will find original chandeliers, fireplaces, a beautiful coffered ceiling in the dining room as well as a plethora of possibilities for living potential. With 3,868 square feet, the interior of the homes first floor offers a separate dining room, kitchen, laundry area, living room, multi-functional room with an attached full bath and grand sitting area in between these rooms just off the entry foyer. Upstairs on the second floor, you will find the primary bedroom with an attached bath. On the way to the attached bath is a large walk in closet with wire shelving and the preservation of an original glass front cabinet. There is an additional closet on the opposite wall as well. Across the wide hall, you will find two more graciously sized bedrooms with a connecting door and one of the bedrooms has an attached bath, which has hallway access. The exterior of the home is as inviting as the inside. There is a deck upstairs that is accessible from the hall area and the primary bathroom! At the main level of the home, there is a wrap around porch which displays a historical plaque, as well as the original mail drop slot. Off the dining room, there is a third deck offering plenty of room to entertain. Behind the home is a partially fenced yard, with a parking pad and a detached building to store everything needed to keep this Historic Beauty at its best. In addition to being utilized as a primary residence, this home can also be used as a potential Airbnb.
Home Details
Home Type
- Single Family
Est. Annual Taxes
- $1,645
Year Built
- Built in 1900
Lot Details
- 0.34 Acre Lot
- Lot Dimensions are 100x150
- Partially Fenced Property
- Corner Lot
- Mature Trees
HOA Fees
- $2 per month
Home Design
- Wood Siding
Interior Spaces
- 3,868 Sq Ft Home
- 2-Story Property
- High Ceiling
- Multiple Fireplaces
- Window Treatments
- Pull Down Stairs to Attic
- Home Security System
- Washer and Dryer Hookup
Kitchen
- Self-Cleaning Oven
- Electric Range
- Range Hood
- Dishwasher
Flooring
- Wood
- Tile
Bedrooms and Bathrooms
- 4 Bedrooms
- Walk-In Closet
- 3 Full Bathrooms
Parking
- Parking Pad
- Driveway
Outdoor Features
- Balcony
- Deck
- Covered patio or porch
- Outdoor Storage
Schools
- Morningview Elementary School
- Capitol Heights Middle School
- Dr. Percy Julian High School
Utilities
- Central Heating and Cooling System
- Heating System Uses Gas
- Tankless Water Heater
- Gas Water Heater
Additional Features
- Wind Turbine Power
- City Lot
Community Details
- Capitol Heights Subdivision
Listing and Financial Details
- Assessor Parcel Number 10 03 08 4 006 007.000
Map
Home Values in the Area
Average Home Value in this Area
Tax History
| Year | Tax Paid | Tax Assessment Tax Assessment Total Assessment is a certain percentage of the fair market value that is determined by local assessors to be the total taxable value of land and additions on the property. | Land | Improvement |
|---|---|---|---|---|
| 2024 | $1,645 | $34,550 | $1,880 | $32,670 |
| 2023 | $1,645 | $26,810 | $1,880 | $24,930 |
| 2022 | $815 | $23,450 | $1,880 | $21,570 |
| 2021 | $780 | $22,480 | $0 | $0 |
| 2020 | $735 | $42,500 | $3,760 | $38,740 |
| 2019 | $748 | $43,200 | $3,760 | $39,440 |
| 2018 | $707 | $19,360 | $0 | $0 |
| 2017 | $707 | $40,960 | $3,760 | $37,200 |
| 2014 | $299 | $8,200 | $3,760 | $4,440 |
| 2013 | -- | $8,160 | $3,760 | $4,400 |
Property History
| Date | Event | Price | Change | Sq Ft Price |
|---|---|---|---|---|
| 03/16/2025 03/16/25 | Price Changed | $299,000 | -0.3% | $77 / Sq Ft |
| 02/07/2025 02/07/25 | For Sale | $299,900 | +71.5% | $78 / Sq Ft |
| 03/02/2015 03/02/15 | Sold | $174,900 | -20.1% | $45 / Sq Ft |
| 03/01/2015 03/01/15 | Pending | -- | -- | -- |
| 05/20/2014 05/20/14 | For Sale | $219,000 | -- | $57 / Sq Ft |
Deed History
| Date | Type | Sale Price | Title Company |
|---|---|---|---|
| Warranty Deed | $220,000 | Edmondson Charles W | |
| Warranty Deed | $174,900 | None Available | |
| Warranty Deed | $7,000 | None Available | |
| Warranty Deed | $7,000 | None Available |
Mortgage History
| Date | Status | Loan Amount | Loan Type |
|---|---|---|---|
| Open | $96,662 | New Conventional | |
| Previous Owner | $75,000 | Purchase Money Mortgage |
Similar Homes in Montgomery, AL
Source: Montgomery Area Association of REALTORS®
MLS Number: 570235
APN: 10-03-08-4-006-007.000
- 1835 Capitol Ave
- 1637 Madison Ave
- 48 S Capitol Pkwy
- 1824 Winona Ave
- 1928 Saint Charles Ave
- 1921 James Ave
- 1839 Winona Ave
- 2028 Madison Ave
- 1522 Madison Ave
- 1536 Saint Charles Ave
- 343 Buford St
- 2128 Saint Charles Ave
- 341 Ryan St
- 717 W Shawnee Dr
- 2101 Palmetto St
- 1058 Pelham St
- 2405 Palmetto St
- 1811 Plum St
- 2714 Geneva St
- 305 Federal Dr
