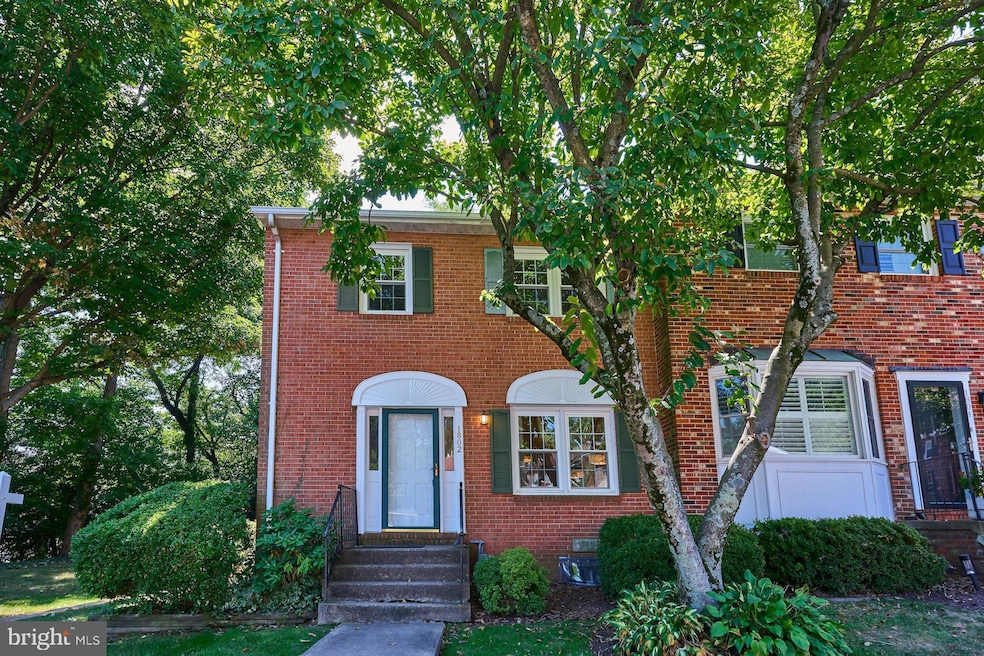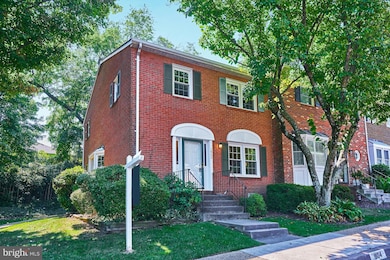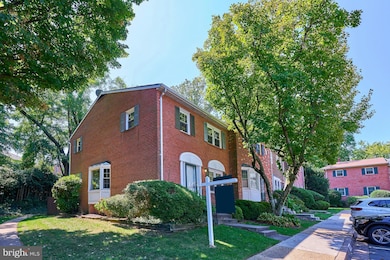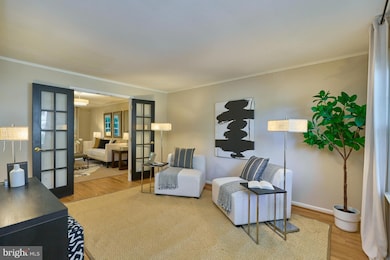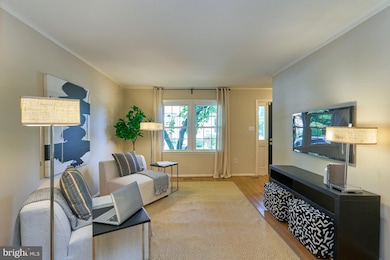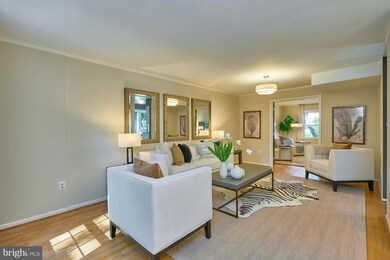
1802 N George Mason Dr Arlington, VA 22205
High View Park NeighborhoodHighlights
- Colonial Architecture
- Deck
- Traditional Floor Plan
- Glebe Elementary School Rated A
- Recreation Room
- Backs to Trees or Woods
About This Home
As of January 2025Rarely available all-brick end unit townhouse in Tara Towne! Sun-filled and spacious, this home has 4 bedrooms, 3 full baths, plus a main floor powder room. Primary bedroom features walk-in-closet and en-suite bath. Large eat-in kitchen with brand new appliances. The bay window looks out to grassy common grounds. Formal dining room with a stunning industrial-style chandelier opens to the deck and fully fenced rear yard including a storage shed. Gas fireplace keeps the family room cozy and french doors separate the formal living room, which could also be used as an office. Lower level recreation room has tons of flexible space for a theater room, gym, or playroom. Two assigned parking spaces and plenty of guest parking, low HOA fees, and Yorktown school pyramid make this home the complete package. Don't miss the great location close to Lee Harrison Shopping, Ballston Quarter, local farmers markets, plus parks and trails.
Last Agent to Sell the Property
TTR Sotheby's International Realty License #SP98376319

Townhouse Details
Home Type
- Townhome
Est. Annual Taxes
- $7,798
Year Built
- Built in 1979
Lot Details
- 3,771 Sq Ft Lot
- Open Space
- Backs To Open Common Area
- Back Yard Fenced
- Backs to Trees or Woods
- Property is in very good condition
HOA Fees
- $139 Monthly HOA Fees
Home Design
- Colonial Architecture
- Brick Exterior Construction
- Slab Foundation
Interior Spaces
- Property has 3 Levels
- Traditional Floor Plan
- Ceiling Fan
- Recessed Lighting
- 2 Fireplaces
- Fireplace Mantel
- Gas Fireplace
- Bay Window
- French Doors
- Six Panel Doors
- Living Room
- Dining Room
- Recreation Room
- Wood Flooring
Kitchen
- Eat-In Kitchen
- Gas Oven or Range
- Built-In Microwave
- Extra Refrigerator or Freezer
- Dishwasher
- Disposal
Bedrooms and Bathrooms
- En-Suite Bathroom
- Walk-In Closet
Laundry
- Laundry Room
- Dryer
- Washer
Finished Basement
- Connecting Stairway
- Interior Basement Entry
- Laundry in Basement
Parking
- Parking Lot
- 2 Assigned Parking Spaces
Outdoor Features
- Deck
- Patio
Schools
- Glebe Elementary School
- Swanson Middle School
- Yorktown High School
Utilities
- Forced Air Heating and Cooling System
- Vented Exhaust Fan
- Natural Gas Water Heater
Listing and Financial Details
- Assessor Parcel Number 09-016-089
Community Details
Overview
- Association fees include trash, snow removal, lawn maintenance, common area maintenance
- Tara Towne Subdivision
- Property Manager
Pet Policy
- Dogs and Cats Allowed
Map
Home Values in the Area
Average Home Value in this Area
Property History
| Date | Event | Price | Change | Sq Ft Price |
|---|---|---|---|---|
| 01/06/2025 01/06/25 | Sold | $885,000 | 0.0% | $381 / Sq Ft |
| 10/31/2024 10/31/24 | For Sale | $884,999 | 0.0% | $381 / Sq Ft |
| 03/28/2022 03/28/22 | Rented | $3,400 | 0.0% | -- |
| 03/04/2022 03/04/22 | For Rent | $3,400 | 0.0% | -- |
| 02/25/2022 02/25/22 | Under Contract | -- | -- | -- |
| 02/18/2022 02/18/22 | For Rent | $3,400 | +6.3% | -- |
| 01/22/2020 01/22/20 | Rented | $3,200 | 0.0% | -- |
| 01/14/2020 01/14/20 | Under Contract | -- | -- | -- |
| 01/06/2020 01/06/20 | Price Changed | $3,200 | -5.9% | $2 / Sq Ft |
| 10/18/2019 10/18/19 | Price Changed | $3,400 | -2.9% | $2 / Sq Ft |
| 10/04/2019 10/04/19 | For Rent | $3,500 | 0.0% | -- |
| 10/04/2019 10/04/19 | Off Market | $3,500 | -- | -- |
Tax History
| Year | Tax Paid | Tax Assessment Tax Assessment Total Assessment is a certain percentage of the fair market value that is determined by local assessors to be the total taxable value of land and additions on the property. | Land | Improvement |
|---|---|---|---|---|
| 2024 | $7,798 | $754,900 | $525,000 | $229,900 |
| 2023 | $7,549 | $732,900 | $525,000 | $207,900 |
| 2022 | $7,347 | $713,300 | $500,000 | $213,300 |
| 2021 | $7,176 | $696,700 | $475,000 | $221,700 |
| 2020 | $6,892 | $671,700 | $450,000 | $221,700 |
| 2019 | $6,635 | $646,700 | $425,000 | $221,700 |
| 2018 | $6,487 | $644,800 | $425,000 | $219,800 |
| 2017 | $6,427 | $638,900 | $415,000 | $223,900 |
| 2016 | $6,331 | $638,900 | $415,000 | $223,900 |
| 2015 | $6,197 | $622,200 | $390,000 | $232,200 |
| 2014 | $5,799 | $582,200 | $350,000 | $232,200 |
Mortgage History
| Date | Status | Loan Amount | Loan Type |
|---|---|---|---|
| Open | $796,500 | New Conventional | |
| Closed | $796,500 | New Conventional | |
| Previous Owner | $412,691 | Construction | |
| Previous Owner | $374,540 | Construction | |
| Previous Owner | $364,500 | Construction | |
| Previous Owner | $50,000 | Credit Line Revolving | |
| Previous Owner | $451,500 | New Conventional | |
| Previous Owner | $278,800 | New Conventional | |
| Previous Owner | $168,750 | No Value Available |
Deed History
| Date | Type | Sale Price | Title Company |
|---|---|---|---|
| Warranty Deed | $885,000 | First American Title | |
| Warranty Deed | $885,000 | First American Title | |
| Deed | $430,000 | -- | |
| Deed | $348,500 | -- | |
| Deed | $225,000 | -- |
Similar Homes in the area
Source: Bright MLS
MLS Number: VAAR2050314
APN: 09-016-089
- 2001 N George Mason Dr
- 1620 N George Mason Dr
- 2025 N Emerson St
- 5441 19th St N
- 2100 Patrick Henry Dr
- 2142 N Dinwiddie St
- 2222 N Emerson St
- 0 N Emerson St
- 1804 N Culpeper St
- 1713 N Cameron St
- 1016 N George Mason Dr
- 5104 14th St N
- 1312 N Edison St
- 5010 14th St N
- 1554 N Jefferson St
- 5432 23rd St N
- 5206 12th St N
- 2312 N Florida St
- 4803 Washington Blvd
- 5708 22nd St N
