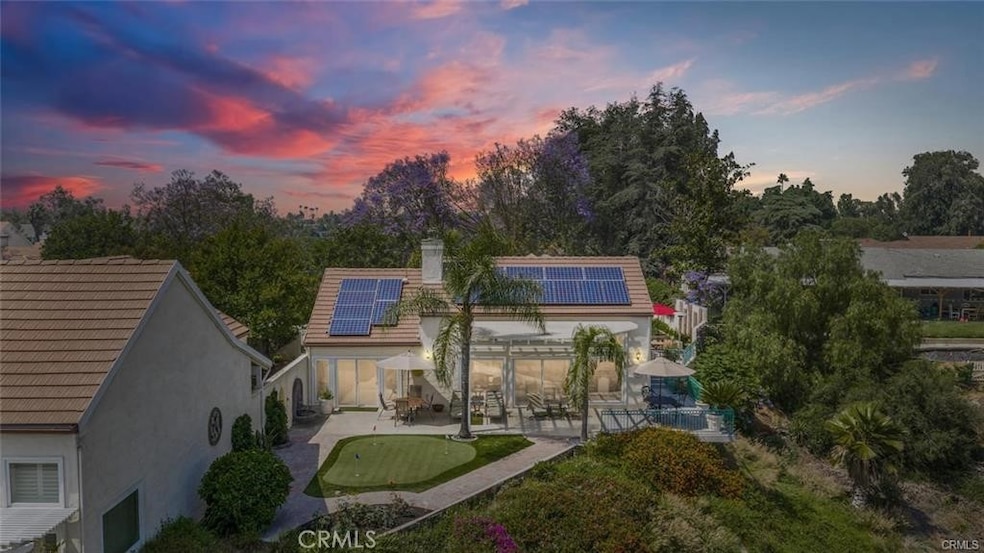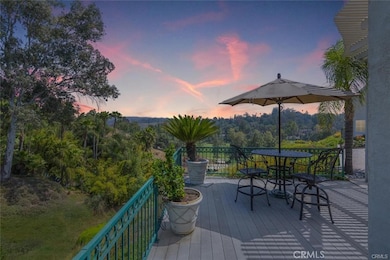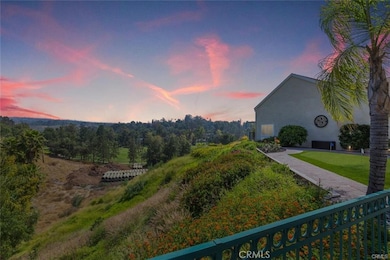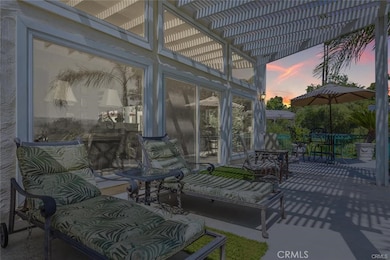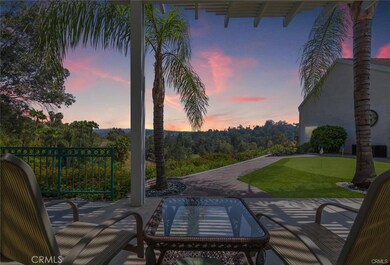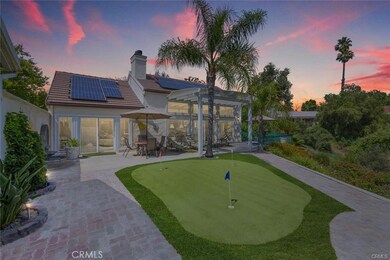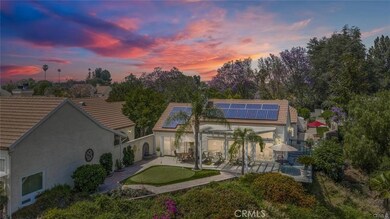
1802 Prince Albert Dr Riverside, CA 92507
Eastside NeighborhoodEstimated payment $5,654/month
Highlights
- Golf Course View
- Community Pool
- Laundry Room
- Polytechnic High School Rated A-
- 3 Car Attached Garage
- Central Heating and Cooling System
About This Home
Gorgeous Custom Home Overlooking the Victoria Country Club Golf Course. This home features vaulted and coffered ceilings, granite thru-out, exquisite finishes and design including crown moldings, custom real wood flooring, new energy efficient windows thru-out, intercom system, paid off solar panels, panoramic views of the Victoria Country Club, back-yard putting green, fountains, planters, wood decking, and Aluma-wood patio coverings. Gated front court-yard with mature palm trees, citrus trees, low maintenance artificial turf, private end unit with additional 4th parking space, 3 car-garage with full cabinetry and work benches, and storage shed to boot. This one of kind unit has been re-finished with only the best, very spacious open floor plan with high ceilings, huge kitchen island with walk-in pantry and lots of cupboard space. Master bedroom features a jacuzzi tub, two large walk-in closets, custom ceiling fans, and dual vanities. Large living room and family room feature a two sided fireplace and walk thru arch, custom entertainment center, and panoramic views to the private back-yard. HOA includes gated private entrance, lighted tennis court, community pool, hot tub, and BBQ area, citrus orchard with oranges, grapefruit, figs, apples, plums, and avocados. The HOA also includes your water, land-scape maintenance, and exterior insurance. The A/C and furnace are dual zone and were upgraded in 2016 with all new ductwork.
Townhouse Details
Home Type
- Townhome
Est. Annual Taxes
- $4,441
Year Built
- Built in 1990
Lot Details
- 3,920 Sq Ft Lot
- No Common Walls
HOA Fees
- $550 Monthly HOA Fees
Parking
- 3 Car Attached Garage
Interior Spaces
- 2,372 Sq Ft Home
- 1-Story Property
- Family Room with Fireplace
- Living Room with Fireplace
- Golf Course Views
- Laundry Room
Bedrooms and Bathrooms
- 2 Main Level Bedrooms
- 2 Full Bathrooms
Additional Features
- Exterior Lighting
- Central Heating and Cooling System
Listing and Financial Details
- Tax Lot 1
- Tax Tract Number 21961
- Assessor Parcel Number 221301001
- $61 per year additional tax assessments
Community Details
Overview
- 20 Units
- Victoria Fairways Condominium Association, Phone Number (951) 270-3700
- So Cal Property Enterprises Inc HOA
Recreation
- Community Pool
- Community Spa
Map
Home Values in the Area
Average Home Value in this Area
Tax History
| Year | Tax Paid | Tax Assessment Tax Assessment Total Assessment is a certain percentage of the fair market value that is determined by local assessors to be the total taxable value of land and additions on the property. | Land | Improvement |
|---|---|---|---|---|
| 2023 | $4,441 | $399,284 | $90,396 | $308,888 |
| 2022 | $4,338 | $391,456 | $88,624 | $302,832 |
| 2021 | $4,282 | $383,782 | $86,887 | $296,895 |
| 2020 | $4,249 | $379,848 | $85,997 | $293,851 |
| 2019 | $4,167 | $372,401 | $84,311 | $288,090 |
| 2018 | $4,085 | $365,100 | $82,659 | $282,441 |
| 2017 | $4,011 | $357,942 | $81,039 | $276,903 |
| 2016 | $3,752 | $350,924 | $79,450 | $271,474 |
| 2015 | $3,694 | $345,655 | $78,257 | $267,398 |
| 2014 | $3,658 | $338,886 | $76,725 | $262,161 |
Property History
| Date | Event | Price | Change | Sq Ft Price |
|---|---|---|---|---|
| 04/17/2025 04/17/25 | Price Changed | $849,900 | -3.4% | $358 / Sq Ft |
| 03/26/2025 03/26/25 | For Sale | $879,900 | -- | $371 / Sq Ft |
Deed History
| Date | Type | Sale Price | Title Company |
|---|---|---|---|
| Interfamily Deed Transfer | -- | None Available | |
| Interfamily Deed Transfer | -- | None Available | |
| Interfamily Deed Transfer | -- | None Available | |
| Grant Deed | $132,500 | First American Title Co |
Mortgage History
| Date | Status | Loan Amount | Loan Type |
|---|---|---|---|
| Open | $360,000 | New Conventional | |
| Closed | $318,500 | New Conventional | |
| Closed | $350,000 | New Conventional | |
| Closed | $250,000 | Credit Line Revolving | |
| Closed | $50,000 | Future Advance Clause Open End Mortgage | |
| Closed | $392,000 | Fannie Mae Freddie Mac | |
| Closed | $198,000 | Credit Line Revolving | |
| Closed | $600,000 | Purchase Money Mortgage | |
| Previous Owner | $35,000 | Unknown |
Similar Homes in Riverside, CA
Source: California Regional Multiple Listing Service (CRMLS)
MLS Number: IG25066265
APN: 221-301-001
- 4785 Chicago Ave
- 4445 Dwight Ave
- 1995 Rincon Ave
- 1488 Cedarhill Dr
- 2367 Prospect Ave
- 4156 Dwight Ave
- 4479 Chicago Ave
- 2460 Carlton Place
- 2192 12th St
- 4027 Dwight Ave
- 4967 Chapala Dr
- 2318 Elsinore Rd
- 5284 Bardwell Ave
- 2372 Elsinore Rd
- 0 Arlington Ave Unit SW24165534
- 2190 9th St
- 1463 Everton Place
- 2431 12th St
- 5303 Avondale Way
- 5185 Palisade Cir
