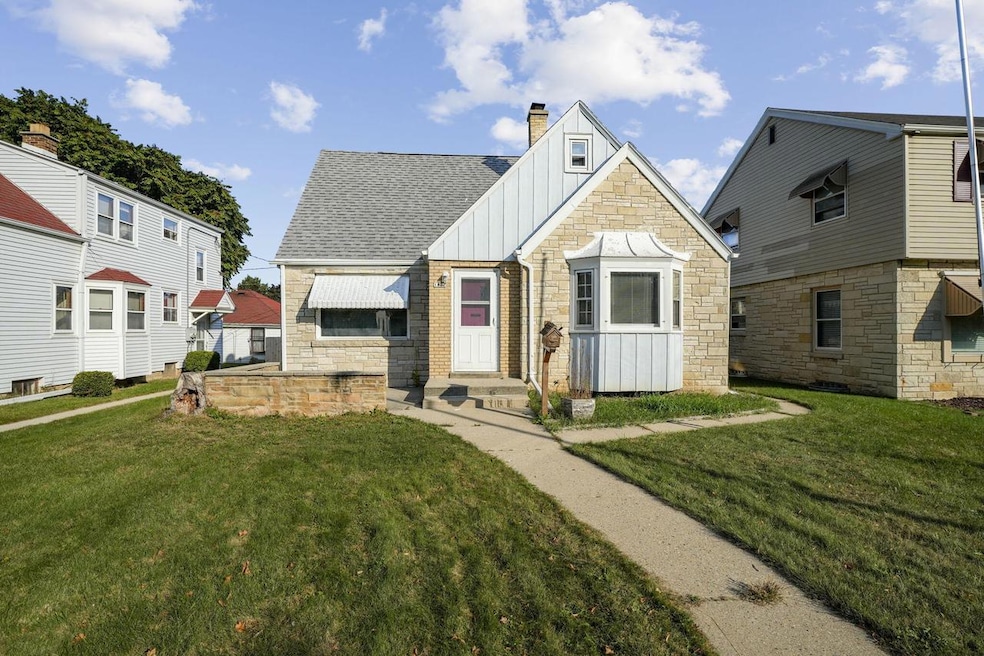
1802 S 55th St Milwaukee, WI 53214
Highlights
- Main Floor Primary Bedroom
- 1 Car Detached Garage
- Shed
- Fenced Yard
- Bathtub with Shower
- Forced Air Heating and Cooling System
About This Home
As of January 2025Step into this inviting West Milwaukee Cape Cod, featuring 3 bedrooms and 1.5 bathrooms. The spacious living room welcomes you with ample natural light. The eat-in kitchen, with recently refreshed cabinets, adds a modern touch to this classic home. A main floor bedroom and full bathroom offer convenience. Upstairs, you'll find a large primary bedroom, a half bath, and a cozy den with a balcony overlook. The third bedroom completes the upper level. The finished rec room in the basement provides additional living space, perfect for a office, gym, or entertainment area. Outside, enjoy the fully fenced backyard with a patio, ideal for small gatherings. The property also includes a 1-car detached garage with alley access and a shed for extra storage. **Some photos have been virtually staged**
Home Details
Home Type
- Single Family
Est. Annual Taxes
- $3,196
Year Built
- Built in 1940
Lot Details
- 4,792 Sq Ft Lot
- Fenced Yard
Parking
- 1 Car Detached Garage
- 1 to 5 Parking Spaces
Home Design
- Brick Exterior Construction
- Stone Siding
Interior Spaces
- 1,805 Sq Ft Home
- 1.5-Story Property
- Microwave
Bedrooms and Bathrooms
- 3 Bedrooms
- Primary Bedroom on Main
- Bathtub with Shower
Laundry
- Dryer
- Washer
Finished Basement
- Basement Fills Entire Space Under The House
- Block Basement Construction
Outdoor Features
- Shed
Utilities
- Forced Air Heating and Cooling System
- Heating System Uses Natural Gas
Listing and Financial Details
- Exclusions: Seller's personal property
- Seller Concessions Offered
Map
Home Values in the Area
Average Home Value in this Area
Property History
| Date | Event | Price | Change | Sq Ft Price |
|---|---|---|---|---|
| 01/16/2025 01/16/25 | Sold | $243,000 | -0.8% | $135 / Sq Ft |
| 01/12/2025 01/12/25 | For Sale | $245,000 | +0.8% | $136 / Sq Ft |
| 01/11/2025 01/11/25 | Off Market | $243,000 | -- | -- |
| 11/17/2024 11/17/24 | Pending | -- | -- | -- |
| 11/12/2024 11/12/24 | Price Changed | $245,000 | -2.0% | $136 / Sq Ft |
| 10/11/2024 10/11/24 | For Sale | $250,000 | +16.3% | $139 / Sq Ft |
| 07/09/2023 07/09/23 | Off Market | $214,900 | -- | -- |
| 06/06/2023 06/06/23 | For Sale | $214,900 | -- | $145 / Sq Ft |
Tax History
| Year | Tax Paid | Tax Assessment Tax Assessment Total Assessment is a certain percentage of the fair market value that is determined by local assessors to be the total taxable value of land and additions on the property. | Land | Improvement |
|---|---|---|---|---|
| 2023 | $3,196 | $119,800 | $22,000 | $97,800 |
| 2022 | $3,180 | $119,800 | $22,000 | $97,800 |
| 2021 | $3,117 | $119,800 | $22,000 | $97,800 |
| 2020 | $3,388 | $119,800 | $22,000 | $97,800 |
| 2019 | $3,477 | $119,800 | $22,000 | $97,800 |
| 2018 | $3,964 | $119,800 | $22,000 | $97,800 |
| 2017 | $3,645 | $119,800 | $22,000 | $97,800 |
| 2016 | $3,604 | $119,800 | $22,000 | $97,800 |
| 2015 | $3,684 | $119,800 | $22,000 | $97,800 |
| 2014 | $4,289 | $159,200 | $25,100 | $134,100 |
| 2013 | $4,530 | $159,200 | $25,100 | $134,100 |
Mortgage History
| Date | Status | Loan Amount | Loan Type |
|---|---|---|---|
| Open | $230,850 | New Conventional | |
| Closed | $230,850 | New Conventional | |
| Previous Owner | $223,100 | New Conventional | |
| Previous Owner | $118,173 | New Conventional | |
| Previous Owner | $113,000 | New Conventional | |
| Previous Owner | $91,000 | Fannie Mae Freddie Mac | |
| Previous Owner | $78,119 | FHA |
Deed History
| Date | Type | Sale Price | Title Company |
|---|---|---|---|
| Warranty Deed | $243,000 | None Listed On Document | |
| Warranty Deed | $243,000 | None Listed On Document | |
| Warranty Deed | $235,000 | Focus Title | |
| Warranty Deed | $79,900 | Priority Title |
Similar Homes in Milwaukee, WI
Source: Metro MLS
MLS Number: 1895710
APN: 455-1206-000
- 5424 W Burnham St
- 5603 W Burnham St
- 5114 W Burnham St
- 52 Burnham St
- 1959 S 57th St
- 1641 S 58th St
- 1747 S 61st St
- 1354 S 57th St
- 2153 S 58th St
- 1205 S 56th St
- 5405 W Lincoln Ave
- 6212 W Greenfield Ave
- 12 S 60th St
- 6330 W Greenfield Ave Unit 310
- 6330 W Greenfield Ave Unit 102
- 6330 W Greenfield Ave Unit 101
- 6532 W Mitchell St
- 6104 W Lincoln Ave
- 2209 S 64th St
- 1022 S 60th St
