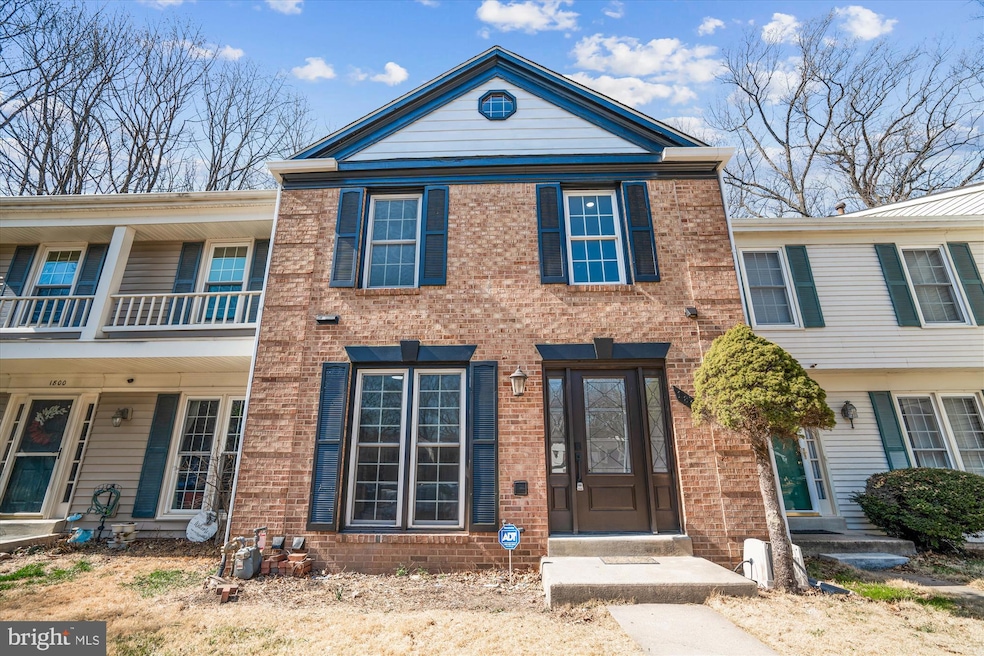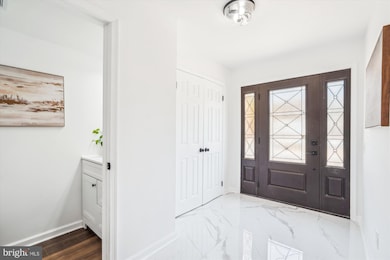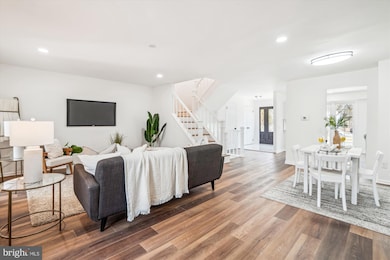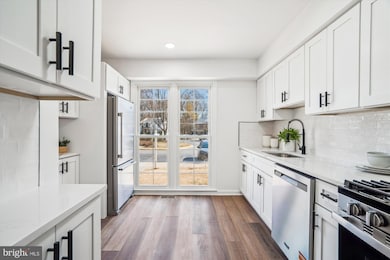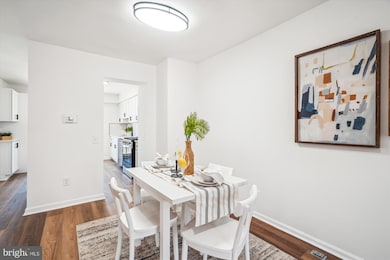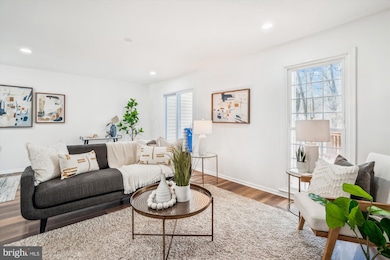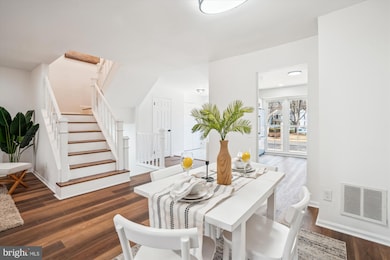
1802 Tufa Terrace Silver Spring, MD 20904
Fairland NeighborhoodEstimated payment $3,337/month
Highlights
- Colonial Architecture
- Deck
- Attic
- William Tyler Page Elementary School Rated A-
- Traditional Floor Plan
- Jogging Path
About This Home
Stunningly Updated Townhome in Desirable Silver Spring, MD! This charming 3-story interior townhome offers 3 bedrooms and 4 bathrooms (3 full, 1 half). The beautifully renovated kitchen features elegant quartz countertops and brand-new stainless steel appliances. Enjoy a finished walk-out basement complete with a cozy fireplace and a versatile bonus room ideal for an extra living space or home office. A generous deck off the family room provides a perfect spot for outdoor relaxation, and the home includes 2 dedicated parking space. A must see!!!
Open House Schedule
-
Sunday, April 27, 202511:00 am to 1:00 pm4/27/2025 11:00:00 AM +00:004/27/2025 1:00:00 PM +00:00Add to Calendar
-
Sunday, May 04, 202511:00 am to 1:00 pm5/4/2025 11:00:00 AM +00:005/4/2025 1:00:00 PM +00:00Add to Calendar
Townhouse Details
Home Type
- Townhome
Est. Annual Taxes
- $4,471
Year Built
- Built in 1980 | Remodeled in 2025
Lot Details
- 1,995 Sq Ft Lot
- Property is in excellent condition
HOA Fees
- $67 Monthly HOA Fees
Home Design
- Colonial Architecture
- Slab Foundation
- Shingle Roof
- Vinyl Siding
- Brick Front
Interior Spaces
- Property has 3 Levels
- Traditional Floor Plan
- Fireplace With Glass Doors
- Fireplace Mantel
- Sliding Doors
- Combination Dining and Living Room
- Luxury Vinyl Plank Tile Flooring
- Attic
Kitchen
- Gas Oven or Range
- Built-In Microwave
- Dishwasher
- Disposal
Bedrooms and Bathrooms
- 3 Bedrooms
- En-Suite Bathroom
- Bathtub with Shower
- Walk-in Shower
Finished Basement
- Walk-Out Basement
- Connecting Stairway
- Exterior Basement Entry
Parking
- Parking Lot
- 2 Assigned Parking Spaces
- Unassigned Parking
Outdoor Features
- Deck
- Exterior Lighting
Schools
- Springbrook High School
Utilities
- Forced Air Heating and Cooling System
- Electric Water Heater
Listing and Financial Details
- Tax Lot 121
- Assessor Parcel Number 160501892052
Community Details
Overview
- Association fees include common area maintenance, road maintenance, reserve funds, snow removal, trash, management
- $24 Other Monthly Fees
- Snowdens Mill Homeowner Association
- Snowdens Mill Subdivision
Recreation
- Jogging Path
Pet Policy
- Pets Allowed
Map
Home Values in the Area
Average Home Value in this Area
Tax History
| Year | Tax Paid | Tax Assessment Tax Assessment Total Assessment is a certain percentage of the fair market value that is determined by local assessors to be the total taxable value of land and additions on the property. | Land | Improvement |
|---|---|---|---|---|
| 2024 | $4,471 | $343,600 | $0 | $0 |
| 2023 | $4,865 | $319,200 | $161,700 | $157,500 |
| 2022 | $3,888 | $311,133 | $0 | $0 |
| 2021 | $2,928 | $303,067 | $0 | $0 |
| 2020 | $2,928 | $295,000 | $154,000 | $141,000 |
| 2019 | $2,796 | $285,200 | $0 | $0 |
| 2018 | $2,667 | $275,400 | $0 | $0 |
| 2017 | $2,624 | $265,600 | $0 | $0 |
| 2016 | $3,234 | $261,667 | $0 | $0 |
| 2015 | $3,234 | $257,733 | $0 | $0 |
| 2014 | $3,234 | $253,800 | $0 | $0 |
Property History
| Date | Event | Price | Change | Sq Ft Price |
|---|---|---|---|---|
| 04/15/2025 04/15/25 | Price Changed | $519,000 | -1.1% | $337 / Sq Ft |
| 03/24/2025 03/24/25 | Price Changed | $525,000 | +1.2% | $341 / Sq Ft |
| 03/14/2025 03/14/25 | For Sale | $519,000 | 0.0% | $337 / Sq Ft |
| 03/12/2025 03/12/25 | Off Market | $519,000 | -- | -- |
| 03/11/2025 03/11/25 | For Sale | $519,000 | +57.3% | $337 / Sq Ft |
| 12/27/2024 12/27/24 | Sold | $330,000 | -23.3% | $214 / Sq Ft |
| 12/04/2024 12/04/24 | Off Market | $430,000 | -- | -- |
| 12/02/2024 12/02/24 | Pending | -- | -- | -- |
| 11/22/2024 11/22/24 | For Sale | $430,000 | -- | $279 / Sq Ft |
Deed History
| Date | Type | Sale Price | Title Company |
|---|---|---|---|
| Deed | $330,000 | Simply Title | |
| Interfamily Deed Transfer | -- | None Available | |
| Deed | -- | -- | |
| Deed | -- | -- |
Mortgage History
| Date | Status | Loan Amount | Loan Type |
|---|---|---|---|
| Previous Owner | $375,000 | New Conventional | |
| Previous Owner | $50,000 | Unknown |
Similar Homes in Silver Spring, MD
Source: Bright MLS
MLS Number: MDMC2167884
APN: 05-01892052
- 1319 Smith Village Rd
- 12704 Ruxton Rd
- 1415 Smith Village Rd
- 9 Falling Creek Ct
- 1325 Chilton Dr
- 12802 Broadmore Rd
- 13425 Tamarack Rd
- 13410 Tamarack Rd
- 13423 Fairland Park Dr
- 13137 Broadmore Rd
- 1021 E Randolph Rd
- 1113 Brantford Ave
- 1004 Downs Dr
- 1105 Gresham Rd
- 13121 Broadmore Rd
- 12144 Turnstone Ct
- 708 Hollywood Ave
- 12001 Old Columbia Pike Unit 616
- 12001 Old Columbia Pike
- 12001 Old Columbia Pike Unit 212
